25539 Taylor Crescent Dr, CHANTILLY, VA 20152
Local realty services provided by:ERA Liberty Realty
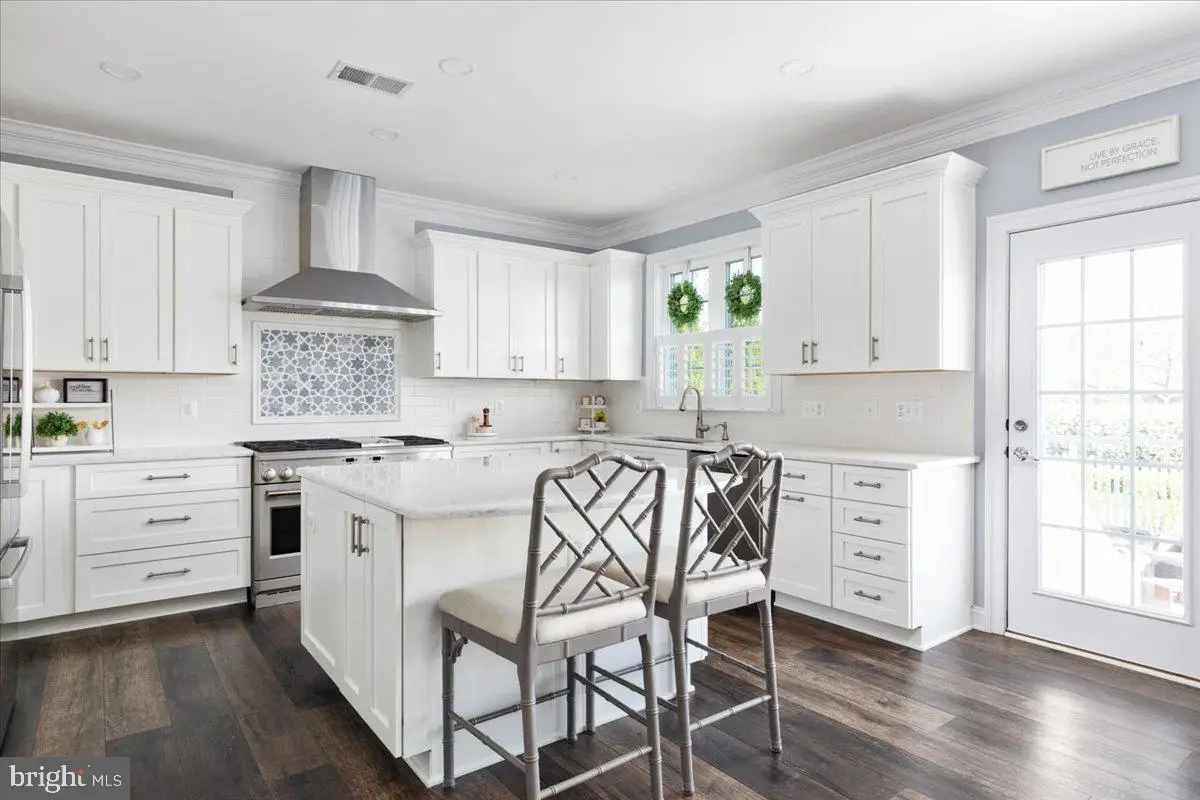

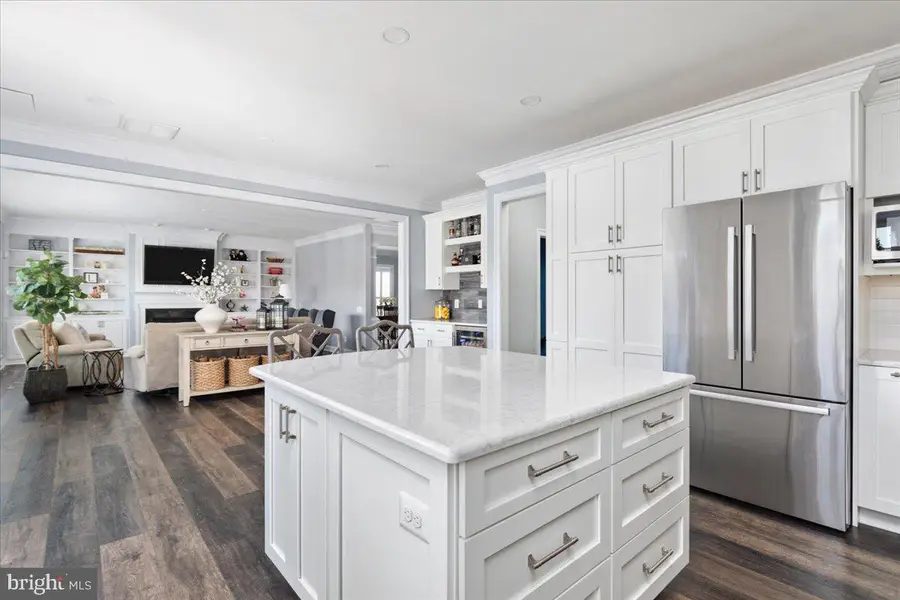
25539 Taylor Crescent Dr,CHANTILLY, VA 20152
$1,169,000
- 6 Beds
- 5 Baths
- 3,863 sq. ft.
- Single family
- Pending
Listed by:jacqueline erin hazlett
Office:pearson smith realty, llc.
MLS#:VALO2093228
Source:BRIGHTMLS
Price summary
- Price:$1,169,000
- Price per sq. ft.:$302.61
- Monthly HOA dues:$93
About this home
STILL AVAILABLE TO SHOW, under contract with home sale contingency and kick out clause. Immaculate 6 bedroom, 4.5 bath home in Chantilly that is turn key ready!! You MUST see this gorgeous home that has been meticulously maintained with over $200,000 in upgrades. This home boasts 5 bedrooms upstairs with ample storage, 3 full bathrooms and spacious laundry room with deep utility sink and storage. The fifth bedroom is wired with 5:1 surround sound and may be used as a flex space if you don't want to use it as a bedroom. The main level open floor plan is stunning and attention has been paid to every detail. You will be spoiled by the amazing kitchen renovation and upgrades! The main entertaining space in the basement has been wired with surround sound for entertaining and the mounted speakers and tv convey! As an added bonus there is also a sixth bedroom and full bathroom. The backyard patio entertainment space has been created with privacy in mind for you to enjoy the built in grill with its own dedicated gas line (NO portable propane tanks needed) and dining table. Or take a quick walk down to one of the many tot lots or visit the clubhouse and neighborhood pool.
UPDATES: Roof replaced (2018), Water heater (2023), HVAC (2017), kitchen with added commercial ventilation for hood (2020), Luxury vinyl throughout house and new carpet in bedrooms (2020), master bath vanity replaced
UPGRADES: Water softener (2020), HVAC (Carrier 4 ton with Infinity, gas furnace, air scrubber, exterior surge protector, Infinity zone electronic damper zone system, sump pump battery), built in bookcases in living room (2014), Tennessee flagstone patio with built-in grill (dedicated gas line) (2014), in ground irrigation and sprinkler system (2014), french drain (2016), plantation shutters on all main floor windows (2020), kitchen remodel with quartz countertop, under cabinet lighting and upgraded appliances (Bosch refrigerator and dishwasher, Monogram 48" Dual-fuel Professional Range with 6 burners and griddle, Zephyr hood and Zephyr Beverage Fridge) (2020)
Additional CONVEYANCES: Zephyr beverage mini fridge in kitchen, 2nd refrigerator in garage, mounted tvs in living room and basement, surround sound mounted speakers in basement, all patio furniture in backyard (except the solo stove and the wood shed)
Contact an agent
Home facts
- Year built:2011
- Listing Id #:VALO2093228
- Added:115 day(s) ago
- Updated:August 13, 2025 at 07:30 AM
Rooms and interior
- Bedrooms:6
- Total bathrooms:5
- Full bathrooms:4
- Half bathrooms:1
- Living area:3,863 sq. ft.
Heating and cooling
- Cooling:Central A/C
- Heating:Forced Air, Natural Gas
Structure and exterior
- Roof:Architectural Shingle
- Year built:2011
- Building area:3,863 sq. ft.
- Lot area:0.15 Acres
Schools
- High school:JOHN CHAMPE
- Middle school:MERCER
- Elementary school:CARDINAL RIDGE
Utilities
- Water:Public
- Sewer:Public Sewer
Finances and disclosures
- Price:$1,169,000
- Price per sq. ft.:$302.61
- Tax amount:$7,633 (2025)
New listings near 25539 Taylor Crescent Dr
- Coming SoonOpen Sat, 1 to 4pm
 $1,159,000Coming Soon4 beds 4 baths
$1,159,000Coming Soon4 beds 4 baths25822 Donegal Dr, CHANTILLY, VA 20152
MLS# VALO2104620Listed by: EXP REALTY, LLC - New
 $849,000Active5 beds 4 baths3,124 sq. ft.
$849,000Active5 beds 4 baths3,124 sq. ft.42827 Freedom St, CHANTILLY, VA 20152
MLS# VALO2104596Listed by: SAMSON PROPERTIES - New
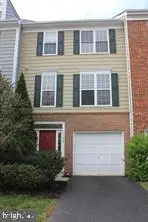 $640,000Active3 beds 4 baths2,254 sq. ft.
$640,000Active3 beds 4 baths2,254 sq. ft.43005 Beachall St, CHANTILLY, VA 20152
MLS# VALO2104438Listed by: BNI REALTY - Coming Soon
 $675,000Coming Soon3 beds 4 baths
$675,000Coming Soon3 beds 4 baths42783 Shaler St, CHANTILLY, VA 20152
MLS# VALO2104392Listed by: CENTURY 21 NEW MILLENNIUM - Coming Soon
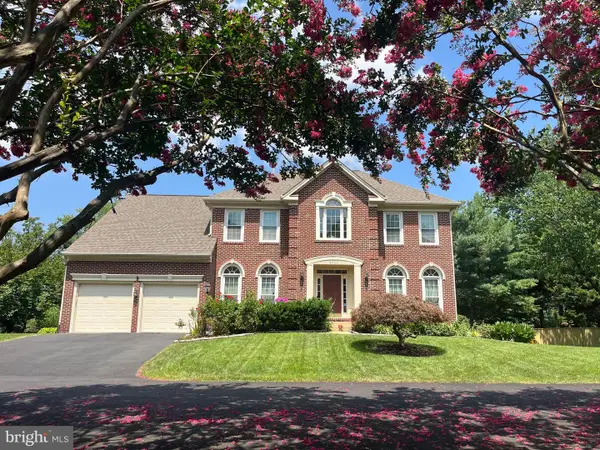 $1,100,000Coming Soon4 beds 3 baths
$1,100,000Coming Soon4 beds 3 baths4706 Walney Knoll Ct, CHANTILLY, VA 20151
MLS# VAFX2261000Listed by: LONG & FOSTER REAL ESTATE, INC.  $1,275,000Pending5 beds 6 baths5,171 sq. ft.
$1,275,000Pending5 beds 6 baths5,171 sq. ft.43613 Casters Pond Ct, CHANTILLY, VA 20152
MLS# VALO2104500Listed by: VIRGINIA SELECT HOMES, LLC.- New
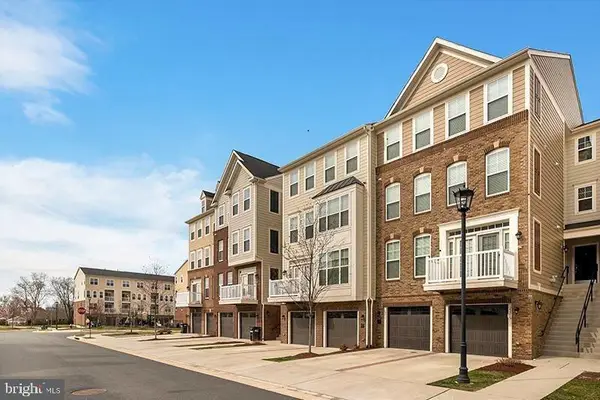 $515,000Active3 beds 3 baths1,827 sq. ft.
$515,000Active3 beds 3 baths1,827 sq. ft.25215 Briargate Ter, CHANTILLY, VA 20152
MLS# VALO2104466Listed by: SAMSON PROPERTIES - Open Sun, 1 to 3pmNew
 $485,000Active2 beds 3 baths1,304 sq. ft.
$485,000Active2 beds 3 baths1,304 sq. ft.4180 Pleasant Meadow Ct #104a, CHANTILLY, VA 20151
MLS# VAFX2259116Listed by: REDFIN CORPORATION - New
 $829,000Active4 beds 4 baths2,546 sq. ft.
$829,000Active4 beds 4 baths2,546 sq. ft.3841 Beech Down Dr, CHANTILLY, VA 20151
MLS# VAFX2258868Listed by: SAK REALTY GROUP, INC. - Coming Soon
 $575,000Coming Soon4 beds 2 baths
$575,000Coming Soon4 beds 2 baths13719 Mcgill Dr, CHANTILLY, VA 20151
MLS# VAFX2258856Listed by: RE/MAX GATEWAY

