25672 Pleasant Valley Rd, CHANTILLY, VA 20152
Local realty services provided by:ERA OakCrest Realty, Inc.

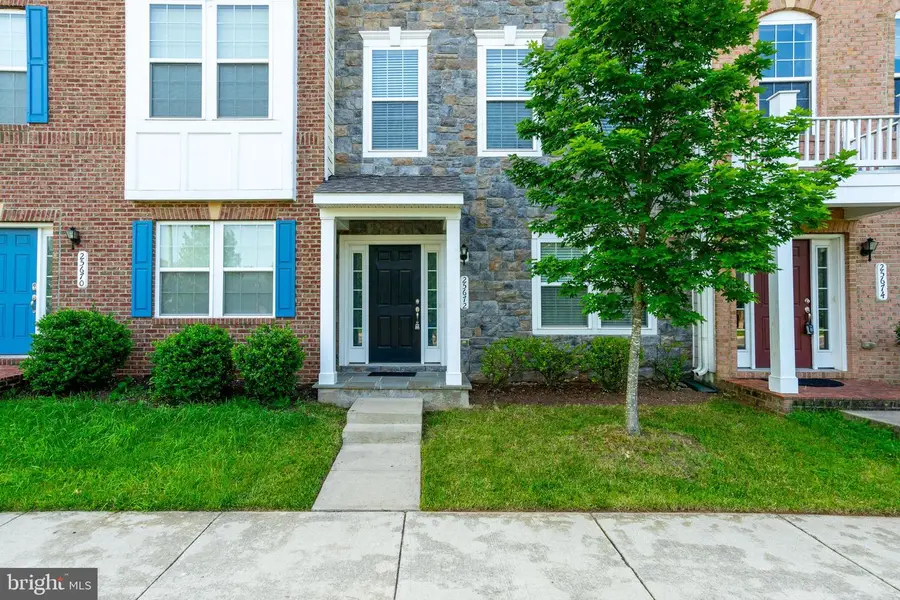
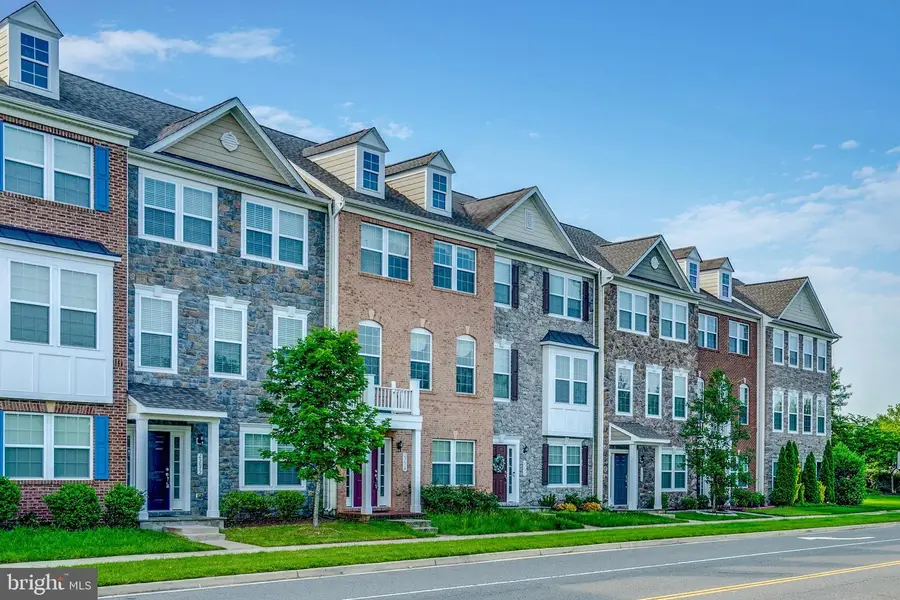
25672 Pleasant Valley Rd,CHANTILLY, VA 20152
$699,000
- 4 Beds
- 4 Baths
- 2,360 sq. ft.
- Townhouse
- Pending
Listed by:mikal t walker
Office:samson properties
MLS#:VALO2093934
Source:BRIGHTMLS
Price summary
- Price:$699,000
- Price per sq. ft.:$296.19
- Monthly HOA dues:$125
About this home
Big Price Reduction
**July Listing – Move-In Ready Townhome in Eastgate Square, Chantilly VA**
Just in time for summer—and perfectly timed to get settled before the new school year begins! This clean, well-maintained townhouse is located in the highly desirable Eastgate Square community of Chantilly, Virginia.
The second level features an updated kitchen with brand-new stainless steel appliances, including a refrigerator and dishwasher, along with a spacious pantry. A large granite center island anchors the open floor plan, complemented by beautiful hardwood floors and access to a generously sized deck—perfect for entertaining or relaxing outdoors.
Upstairs, the third level offers three bedrooms, including a spacious primary suite with two walk-in closets. A convenient laundry nook with new washer and dryer adds function to form.
The entry-level basement provides direct access from the two-car garage or front door and includes a fourth bedroom or office space, a full bathroom, and an additional recreation area—ideal for guests, a home gym, or extra living space.
Major systems are well-maintained with service records available for the HVAC and hot water heater. The roof is brand new, and the community offers ample guest parking in addition to your private garage. Located just off Route 50 at the entrance to Loudoun County, this home offers quick access to Dulles Airport, Route 28, shopping, and dining.
Don’t miss this rare opportunity to own in one of Chantilly’s most convenient and family-friendly neighborhoods!
For veterans, talk to listing agent about lender specials that reduce interest rates up to 3%. This program is proven to help save money on monthly payments.
Contact an agent
Home facts
- Year built:2014
- Listing Id #:VALO2093934
- Added:69 day(s) ago
- Updated:August 15, 2025 at 07:30 AM
Rooms and interior
- Bedrooms:4
- Total bathrooms:4
- Full bathrooms:3
- Half bathrooms:1
- Living area:2,360 sq. ft.
Heating and cooling
- Cooling:Central A/C
- Heating:Central, Electric
Structure and exterior
- Year built:2014
- Building area:2,360 sq. ft.
- Lot area:0.05 Acres
Schools
- High school:JOHN CHAMPE
- Middle school:MERCER
- Elementary school:PINEBROOK
Utilities
- Water:Public
- Sewer:Public Septic
Finances and disclosures
- Price:$699,000
- Price per sq. ft.:$296.19
- Tax amount:$5,572 (2025)
New listings near 25672 Pleasant Valley Rd
- Coming SoonOpen Sat, 1 to 4pm
 $1,159,000Coming Soon4 beds 4 baths
$1,159,000Coming Soon4 beds 4 baths25822 Donegal Dr, CHANTILLY, VA 20152
MLS# VALO2104620Listed by: EXP REALTY, LLC - New
 $849,000Active5 beds 4 baths3,124 sq. ft.
$849,000Active5 beds 4 baths3,124 sq. ft.42827 Freedom St, CHANTILLY, VA 20152
MLS# VALO2104596Listed by: SAMSON PROPERTIES - New
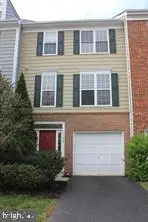 $640,000Active3 beds 4 baths2,254 sq. ft.
$640,000Active3 beds 4 baths2,254 sq. ft.43005 Beachall St, CHANTILLY, VA 20152
MLS# VALO2104438Listed by: BNI REALTY - New
 $675,000Active3 beds 4 baths2,148 sq. ft.
$675,000Active3 beds 4 baths2,148 sq. ft.42783 Shaler St, CHANTILLY, VA 20152
MLS# VALO2104392Listed by: CENTURY 21 NEW MILLENNIUM - Coming Soon
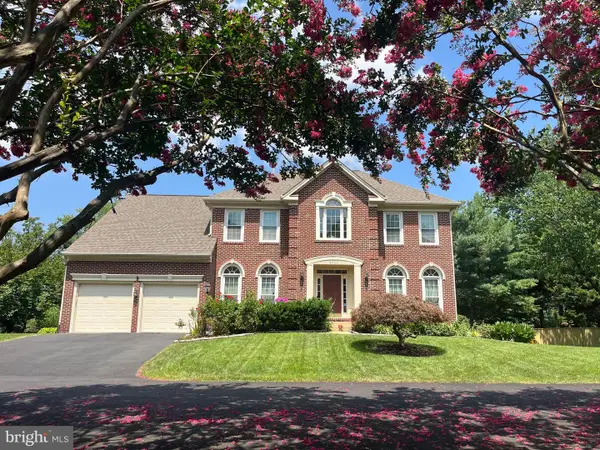 $1,100,000Coming Soon4 beds 3 baths
$1,100,000Coming Soon4 beds 3 baths4706 Walney Knoll Ct, CHANTILLY, VA 20151
MLS# VAFX2261000Listed by: LONG & FOSTER REAL ESTATE, INC.  $1,275,000Pending5 beds 6 baths5,171 sq. ft.
$1,275,000Pending5 beds 6 baths5,171 sq. ft.43613 Casters Pond Ct, CHANTILLY, VA 20152
MLS# VALO2104500Listed by: VIRGINIA SELECT HOMES, LLC.- New
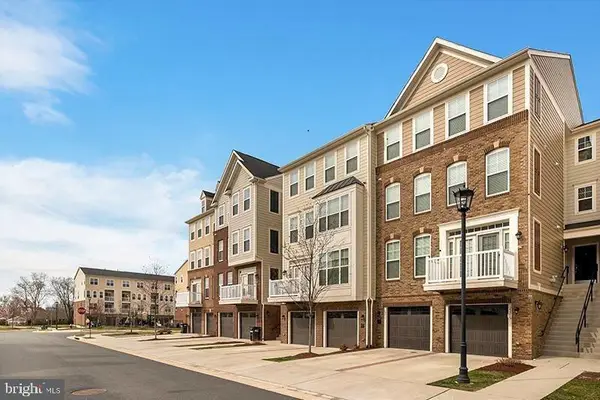 $515,000Active3 beds 3 baths1,827 sq. ft.
$515,000Active3 beds 3 baths1,827 sq. ft.25215 Briargate Ter, CHANTILLY, VA 20152
MLS# VALO2104466Listed by: SAMSON PROPERTIES - Open Sun, 1 to 3pmNew
 $485,000Active2 beds 3 baths1,304 sq. ft.
$485,000Active2 beds 3 baths1,304 sq. ft.4180 Pleasant Meadow Ct #104a, CHANTILLY, VA 20151
MLS# VAFX2259116Listed by: REDFIN CORPORATION - New
 $829,000Active4 beds 4 baths2,546 sq. ft.
$829,000Active4 beds 4 baths2,546 sq. ft.3841 Beech Down Dr, CHANTILLY, VA 20151
MLS# VAFX2258868Listed by: SAK REALTY GROUP, INC. - Coming Soon
 $575,000Coming Soon4 beds 2 baths
$575,000Coming Soon4 beds 2 baths13719 Mcgill Dr, CHANTILLY, VA 20151
MLS# VAFX2258856Listed by: RE/MAX GATEWAY

