25778 Tullow Pl, CHANTILLY, VA 20152
Local realty services provided by:ERA Central Realty Group
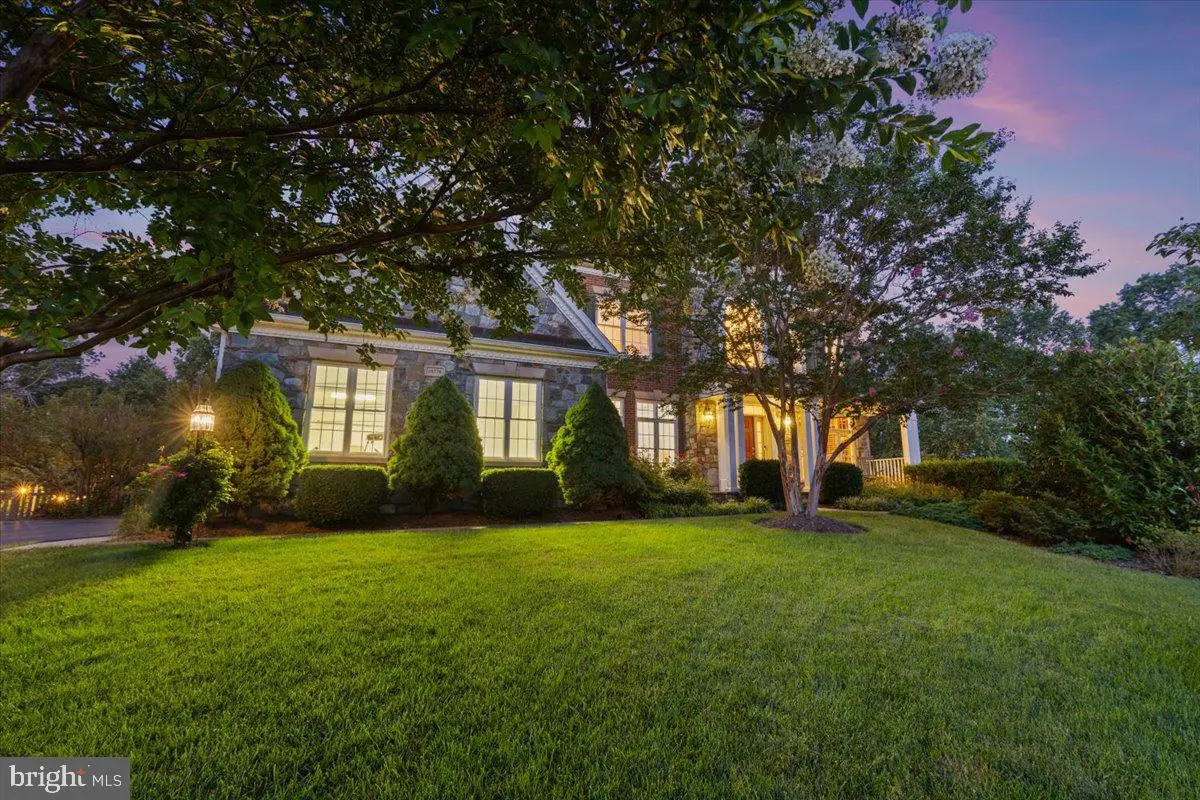
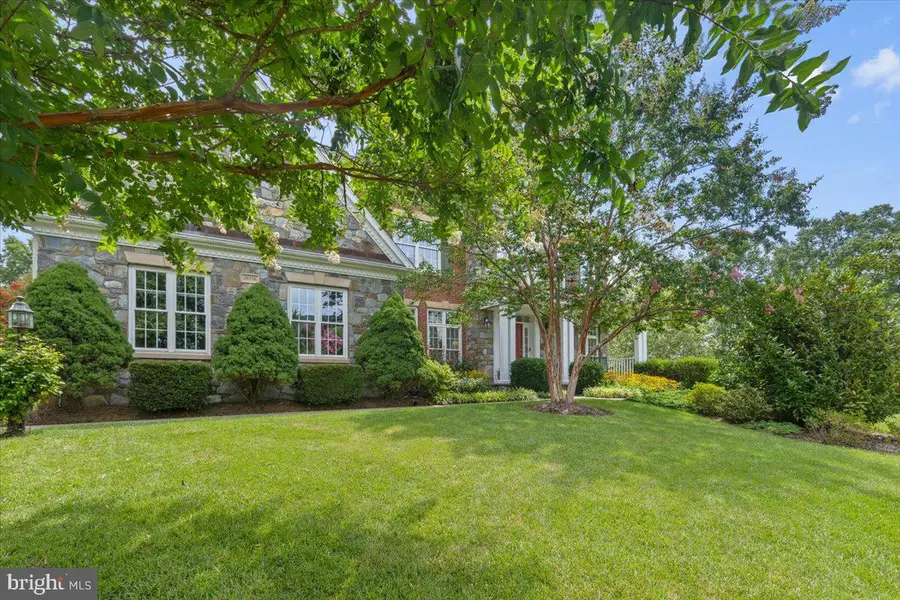
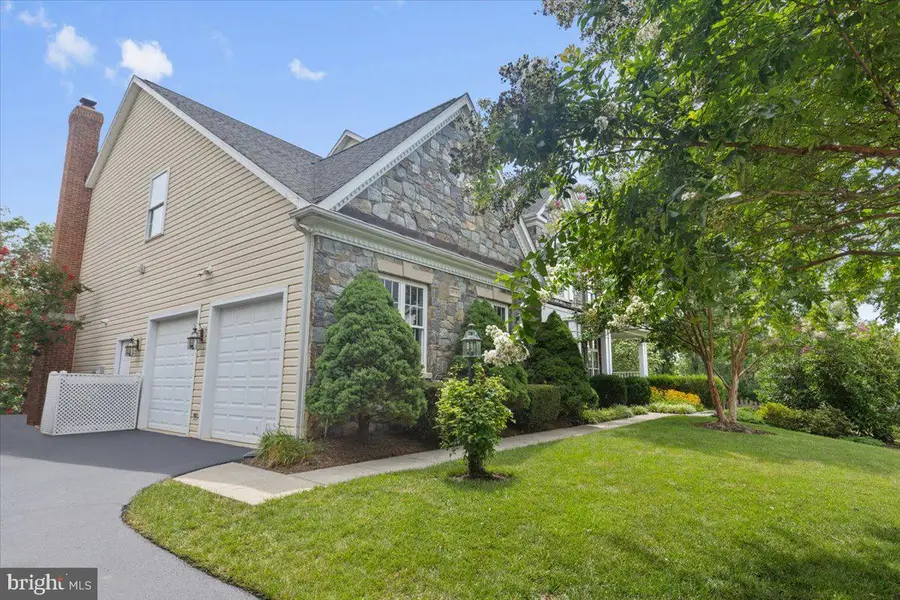
25778 Tullow Pl,CHANTILLY, VA 20152
$1,300,000
- 4 Beds
- 5 Baths
- 4,875 sq. ft.
- Single family
- Pending
Listed by:charlet h shriner
Office:re/max gateway, llc.
MLS#:VALO2100942
Source:BRIGHTMLS
Price summary
- Price:$1,300,000
- Price per sq. ft.:$266.67
- Monthly HOA dues:$127
About this home
If you are looking for a beautiful home with a lush backyard, this is it! Situated on 0.3 acres at the end of a cul-de-sac, this grand home has everything you need and more. As you pull into the driveway you can't help but notice the extensive landscaping. As you approach the front door, the brick and stone exterior and inviting front porch welcome you home. Upon entry, you're greeted by hardwoods that flow throughout the main level of the home. An expansive, two-story foyer sets the stage for the open feel of this expansive floor plan. The formal living room flows into the formal dining room providing ample space for entertaining, while the large kitchen has storage galore, stainless steel appliances, a gas cooktop, and double oven--making cooking for a crowd a piece of cake. The eat-in area and kitchen island provide plenty of room for additional seating. The focal point of the adjacent two-story family room is the floor to ceiling stone fireplace--a perfect place to spend a cozy evening. Off the kitchen and family room is a low-maintenance composite deck and screened-in porch that overlook a spectacularly landscaped, fully-fenced backyard that backs to trees. The raised beds alongside the fence are a gardener's dream, while the perfectly manicured lawn provides plenty of room for backyard fun. Underneath the deck and screened porch is a stone patio complete with a porch swing, providing more opportunity to enjoy the tranquility of this private sanctuary. Finishing out the main level are a powder room, laundry room, and an office with built-in shelving and french doors that makes working from home a pleasure. Two staircases provide access to the upper level where you'll find 4 bedrooms and 3 full baths. The generously-sized primary bedroom has plenty of space for a king bed, furniture, and a sitting area. The sizable primary bath features separate vanities, a corner soaking tub, oversized shower, and water closet. Across the hall are two secondary bedrooms separated by a Jack-and-Jill bath. On the opposite end of the upper level is another bedroom with its own ensuite bath. The lower level is the perfect spot for hanging out, but would also be a great in-law suite. The enormous rec room provides more than enough space for a pool table, theater area, and more. The kitchenette is convenient for entertaining and perfect for living independently on that level. There's a bonus room that's currently being used as a guest room with an attached full bath and walk-in closet. Two large storage rooms and closets on this level provide a plethora of storage in addition to the many closets throughout the home. This home truly has it all!
Contact an agent
Home facts
- Year built:2005
- Listing Id #:VALO2100942
- Added:47 day(s) ago
- Updated:August 13, 2025 at 07:30 AM
Rooms and interior
- Bedrooms:4
- Total bathrooms:5
- Full bathrooms:4
- Half bathrooms:1
- Living area:4,875 sq. ft.
Heating and cooling
- Cooling:Central A/C
- Heating:Forced Air, Natural Gas
Structure and exterior
- Roof:Architectural Shingle
- Year built:2005
- Building area:4,875 sq. ft.
- Lot area:0.31 Acres
Schools
- High school:FREEDOM
- Middle school:J. MICHAEL LUNSFORD
- Elementary school:LITTLE RIVER
Utilities
- Water:Public
- Sewer:Public Sewer
Finances and disclosures
- Price:$1,300,000
- Price per sq. ft.:$266.67
- Tax amount:$9,815 (2025)
New listings near 25778 Tullow Pl
- Coming SoonOpen Sat, 1 to 4pm
 $1,159,000Coming Soon4 beds 4 baths
$1,159,000Coming Soon4 beds 4 baths25822 Donegal Dr, CHANTILLY, VA 20152
MLS# VALO2104620Listed by: EXP REALTY, LLC - New
 $849,000Active5 beds 4 baths3,124 sq. ft.
$849,000Active5 beds 4 baths3,124 sq. ft.42827 Freedom St, CHANTILLY, VA 20152
MLS# VALO2104596Listed by: SAMSON PROPERTIES - New
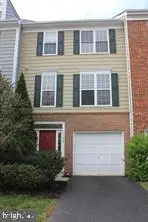 $640,000Active3 beds 4 baths2,254 sq. ft.
$640,000Active3 beds 4 baths2,254 sq. ft.43005 Beachall St, CHANTILLY, VA 20152
MLS# VALO2104438Listed by: BNI REALTY - Coming Soon
 $675,000Coming Soon3 beds 4 baths
$675,000Coming Soon3 beds 4 baths42783 Shaler St, CHANTILLY, VA 20152
MLS# VALO2104392Listed by: CENTURY 21 NEW MILLENNIUM - Coming Soon
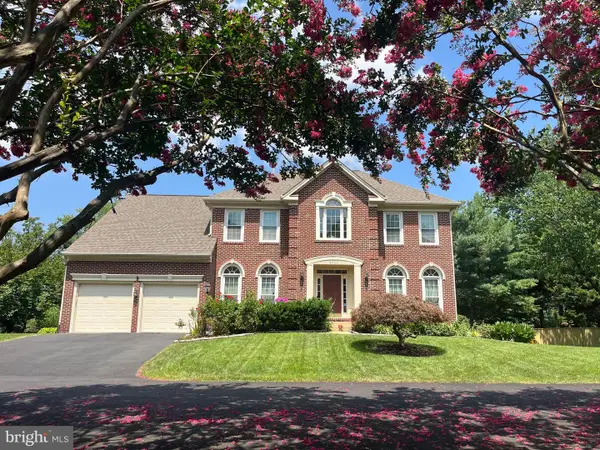 $1,100,000Coming Soon4 beds 3 baths
$1,100,000Coming Soon4 beds 3 baths4706 Walney Knoll Ct, CHANTILLY, VA 20151
MLS# VAFX2261000Listed by: LONG & FOSTER REAL ESTATE, INC.  $1,275,000Pending5 beds 6 baths5,171 sq. ft.
$1,275,000Pending5 beds 6 baths5,171 sq. ft.43613 Casters Pond Ct, CHANTILLY, VA 20152
MLS# VALO2104500Listed by: VIRGINIA SELECT HOMES, LLC.- New
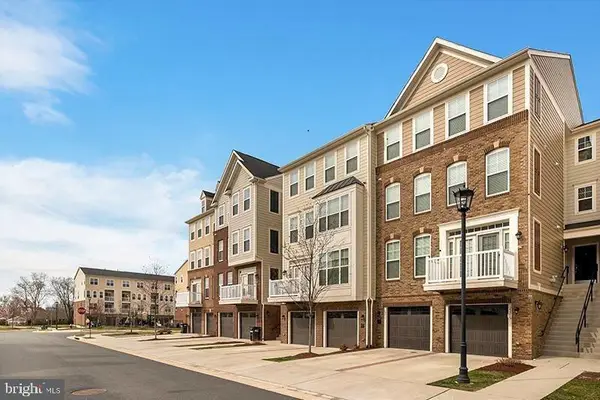 $515,000Active3 beds 3 baths1,827 sq. ft.
$515,000Active3 beds 3 baths1,827 sq. ft.25215 Briargate Ter, CHANTILLY, VA 20152
MLS# VALO2104466Listed by: SAMSON PROPERTIES - Open Sun, 1 to 3pmNew
 $485,000Active2 beds 3 baths1,304 sq. ft.
$485,000Active2 beds 3 baths1,304 sq. ft.4180 Pleasant Meadow Ct #104a, CHANTILLY, VA 20151
MLS# VAFX2259116Listed by: REDFIN CORPORATION - New
 $829,000Active4 beds 4 baths2,546 sq. ft.
$829,000Active4 beds 4 baths2,546 sq. ft.3841 Beech Down Dr, CHANTILLY, VA 20151
MLS# VAFX2258868Listed by: SAK REALTY GROUP, INC. - Coming Soon
 $575,000Coming Soon4 beds 2 baths
$575,000Coming Soon4 beds 2 baths13719 Mcgill Dr, CHANTILLY, VA 20151
MLS# VAFX2258856Listed by: RE/MAX GATEWAY

