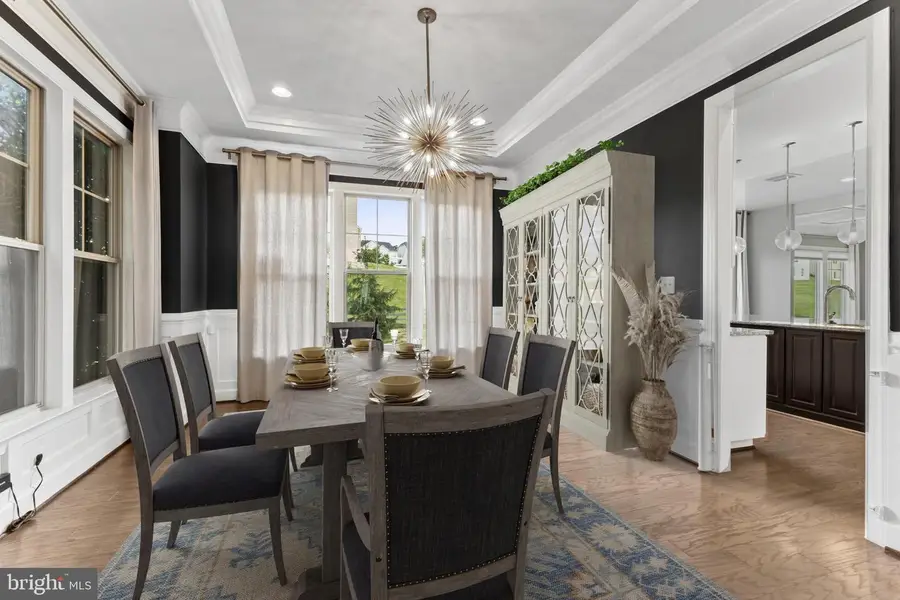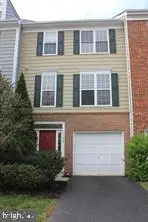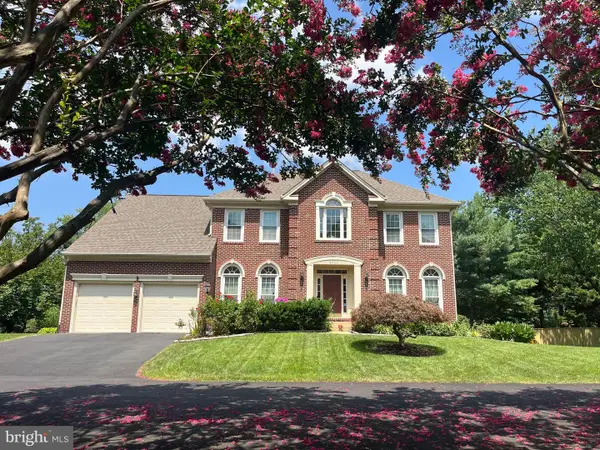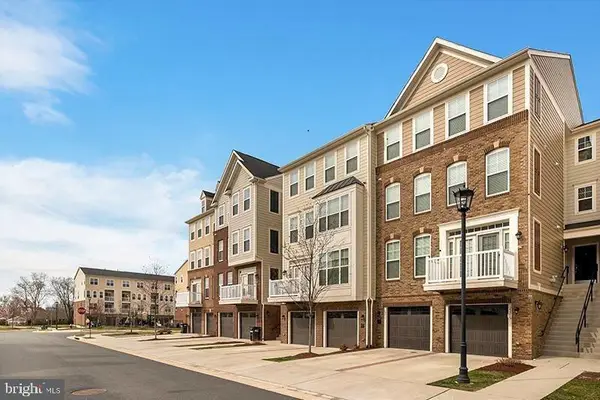26612 Marbury Estates Dr, CHANTILLY, VA 20152
Local realty services provided by:ERA Byrne Realty



26612 Marbury Estates Dr,CHANTILLY, VA 20152
$1,450,000
- 4 Beds
- 6 Baths
- 5,496 sq. ft.
- Single family
- Pending
Listed by:pooja jain
Office:weichert, realtors
MLS#:VALO2101040
Source:BRIGHTMLS
Price summary
- Price:$1,450,000
- Price per sq. ft.:$263.83
- Monthly HOA dues:$150
About this home
Welcome to Your Dream Home in Marbury Estates—an exceptional former model home located in the highly desirable Marbury Estates community in Chantilly. This 4-bedroom, 5.5-bathroom estate offers over 5,600 square feet of finished living space and is loaded with luxury upgrades and thoughtful enhancements throughout.
The main level showcases a grand foyer, formal living and dining rooms with elegant trim details, a private study with built-in bookshelves, and a spacious family room featuring a coffered ceiling and double-sided fireplace shared with the screened porch. The gourmet kitchen is a chef’s dream with granite countertops, stainless steel appliances, two pantries, and a large center island.
The upper level includes a spacious loft with added cabinetry, perfect for an additional office or lounge. The primary suite features a sitting area with wet bar, access to a private screened balcony, two large custom closets, and a spa-inspired bath with separate vanities, soaking tub, and oversized walk-in shower. Each secondary bedroom includes an en-suite bathroom.
The fully finished walk-out basement offers expansive living space, a full bath, and a bonus room with added closets for use as a guest room, gym, or second office. Additional features include a Ring Doorbell security system, smart irrigation, and professionally landscaped yard with a bonus shed and fencing.
Marbury Estates offers community amenities including a swimming pool, clubhouse, fitness center, tennis courts, and walking trails—all with a low monthly HOA. Conveniently located near major commuter routes, shopping, and dining.
This is a rare opportunity to own one of the finest homes in Marbury Estates. Schedule your private tour today.
**Conveyances: Pool table, 3 TVs & Wall mounts, front patio bench, 3 side tables, 1 chest & 1 dresser**
*Agent is related to seller*
Contact an agent
Home facts
- Year built:2014
- Listing Id #:VALO2101040
- Added:43 day(s) ago
- Updated:August 15, 2025 at 07:30 AM
Rooms and interior
- Bedrooms:4
- Total bathrooms:6
- Full bathrooms:5
- Half bathrooms:1
- Living area:5,496 sq. ft.
Heating and cooling
- Cooling:Central A/C
- Heating:Forced Air, Natural Gas
Structure and exterior
- Roof:Shingle
- Year built:2014
- Building area:5,496 sq. ft.
- Lot area:0.36 Acres
Schools
- High school:LIGHTRIDGE
- Middle school:WILLARD
- Elementary school:BUFFALO TRAIL
Utilities
- Water:Public
- Sewer:Public Sewer
Finances and disclosures
- Price:$1,450,000
- Price per sq. ft.:$263.83
- Tax amount:$10,846 (2025)
New listings near 26612 Marbury Estates Dr
- Coming SoonOpen Sat, 1 to 4pm
 $1,159,000Coming Soon4 beds 4 baths
$1,159,000Coming Soon4 beds 4 baths25822 Donegal Dr, CHANTILLY, VA 20152
MLS# VALO2104620Listed by: EXP REALTY, LLC - New
 $849,000Active5 beds 4 baths3,124 sq. ft.
$849,000Active5 beds 4 baths3,124 sq. ft.42827 Freedom St, CHANTILLY, VA 20152
MLS# VALO2104596Listed by: SAMSON PROPERTIES - New
 $640,000Active3 beds 4 baths2,254 sq. ft.
$640,000Active3 beds 4 baths2,254 sq. ft.43005 Beachall St, CHANTILLY, VA 20152
MLS# VALO2104438Listed by: BNI REALTY - New
 $675,000Active3 beds 4 baths2,148 sq. ft.
$675,000Active3 beds 4 baths2,148 sq. ft.42783 Shaler St, CHANTILLY, VA 20152
MLS# VALO2104392Listed by: CENTURY 21 NEW MILLENNIUM - Coming Soon
 $1,100,000Coming Soon4 beds 3 baths
$1,100,000Coming Soon4 beds 3 baths4706 Walney Knoll Ct, CHANTILLY, VA 20151
MLS# VAFX2261000Listed by: LONG & FOSTER REAL ESTATE, INC.  $1,275,000Pending5 beds 6 baths5,171 sq. ft.
$1,275,000Pending5 beds 6 baths5,171 sq. ft.43613 Casters Pond Ct, CHANTILLY, VA 20152
MLS# VALO2104500Listed by: VIRGINIA SELECT HOMES, LLC.- New
 $515,000Active3 beds 3 baths1,827 sq. ft.
$515,000Active3 beds 3 baths1,827 sq. ft.25215 Briargate Ter, CHANTILLY, VA 20152
MLS# VALO2104466Listed by: SAMSON PROPERTIES - Open Sun, 1 to 3pmNew
 $485,000Active2 beds 3 baths1,304 sq. ft.
$485,000Active2 beds 3 baths1,304 sq. ft.4180 Pleasant Meadow Ct #104a, CHANTILLY, VA 20151
MLS# VAFX2259116Listed by: REDFIN CORPORATION - New
 $829,000Active4 beds 4 baths2,546 sq. ft.
$829,000Active4 beds 4 baths2,546 sq. ft.3841 Beech Down Dr, CHANTILLY, VA 20151
MLS# VAFX2258868Listed by: SAK REALTY GROUP, INC. - Coming Soon
 $575,000Coming Soon4 beds 2 baths
$575,000Coming Soon4 beds 2 baths13719 Mcgill Dr, CHANTILLY, VA 20151
MLS# VAFX2258856Listed by: RE/MAX GATEWAY

