26696 Gayfeather Dr, CHANTILLY, VA 20152
Local realty services provided by:ERA Central Realty Group

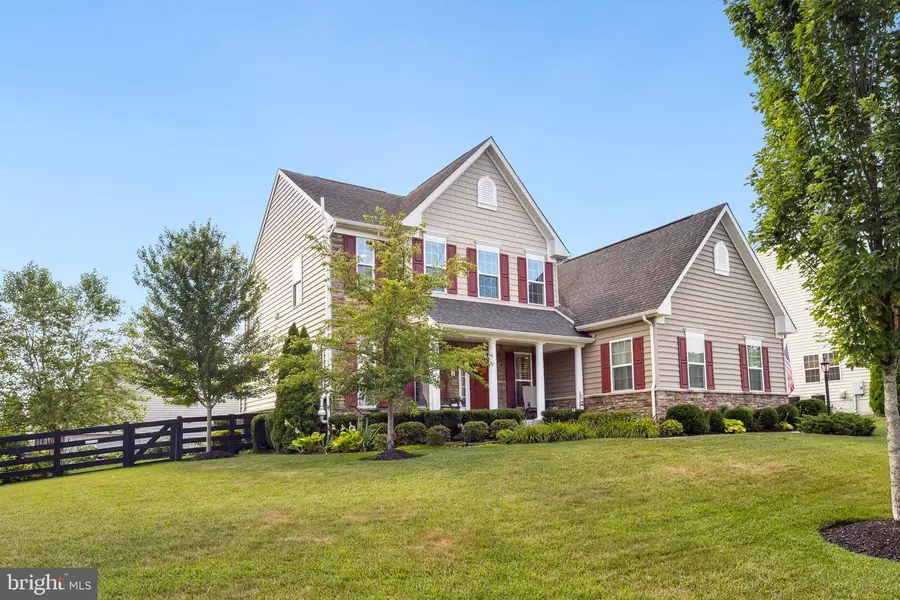
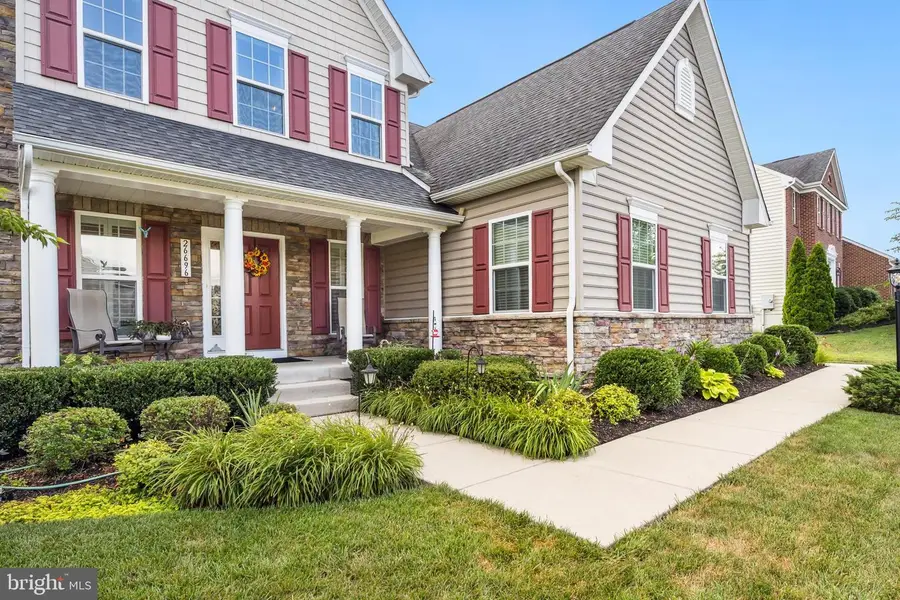
26696 Gayfeather Dr,CHANTILLY, VA 20152
$1,050,000
- 5 Beds
- 4 Baths
- 3,809 sq. ft.
- Single family
- Pending
Listed by:robyn c burdett
Office:real broker, llc.
MLS#:VALO2102688
Source:BRIGHTMLS
Price summary
- Price:$1,050,000
- Price per sq. ft.:$275.66
- Monthly HOA dues:$160
About this home
SELLERS HAVE SLASHED THE PRICE $50,000 ON THIS GORGEOUS HOME!! THIS IS YOUR OPPORTUNITY TO OWN IN DAWSONS CORNER!! Truly a one of a kind home since this is the only Palermo Model home in Dawson Corner! And it is stunning!! Highlights include: Entertainers Dream Kitchen with a HUGE island, gas cooking, double ovens right off of the Great Room & Morning Room*** Great Room features a Stone Gas Fireplace *** Engineered Hardwood Floors and Plantation Shutters on the Main Level*** Spacious Main Level Office could also be a 6th Bedroom*** Upstairs the Primary Suite has a Custom Walk in Closet and a Walk in Shower *** Laundry Room is Located on the Upper Level as well as 3 Bedrooms and a Full Bath *** Lower Level features a HUGE Rec Room with a wet bar *** The legal 5th BR and full Bath are also on this level ** Lower Level has a Walk Up Exit to the Rear Yard! Speaking of the rear yard, exit from the morning room to the oversized deck with composite decking and the lower level slate patio. Beautifully landscaped for privacy, the rear yard faces east so it is perfect for evening cookouts. AND it has a 3 CAR GARAGE!!!If you are looking to move into the Dawson CornerCommunity with so many amenities, and have always thought it was out of your price range, then this is your opportunity!
Contact an agent
Home facts
- Year built:2015
- Listing Id #:VALO2102688
- Added:29 day(s) ago
- Updated:August 13, 2025 at 10:11 AM
Rooms and interior
- Bedrooms:5
- Total bathrooms:4
- Full bathrooms:3
- Half bathrooms:1
- Living area:3,809 sq. ft.
Heating and cooling
- Cooling:Ceiling Fan(s), Central A/C, Programmable Thermostat, Zoned
- Heating:90% Forced Air, Natural Gas, Zoned
Structure and exterior
- Year built:2015
- Building area:3,809 sq. ft.
- Lot area:0.34 Acres
Schools
- High school:LIGHTRIDGE
- Middle school:WILLARD
- Elementary school:BUFFALO TRAIL
Utilities
- Water:Public
- Sewer:Public Sewer
Finances and disclosures
- Price:$1,050,000
- Price per sq. ft.:$275.66
- Tax amount:$8,656 (2025)
New listings near 26696 Gayfeather Dr
- Coming SoonOpen Sat, 1 to 4pm
 $1,159,000Coming Soon4 beds 4 baths
$1,159,000Coming Soon4 beds 4 baths25822 Donegal Dr, CHANTILLY, VA 20152
MLS# VALO2104620Listed by: EXP REALTY, LLC - New
 $849,000Active5 beds 4 baths3,124 sq. ft.
$849,000Active5 beds 4 baths3,124 sq. ft.42827 Freedom St, CHANTILLY, VA 20152
MLS# VALO2104596Listed by: SAMSON PROPERTIES - New
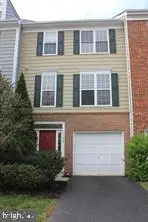 $640,000Active3 beds 4 baths2,254 sq. ft.
$640,000Active3 beds 4 baths2,254 sq. ft.43005 Beachall St, CHANTILLY, VA 20152
MLS# VALO2104438Listed by: BNI REALTY - Coming Soon
 $675,000Coming Soon3 beds 4 baths
$675,000Coming Soon3 beds 4 baths42783 Shaler St, CHANTILLY, VA 20152
MLS# VALO2104392Listed by: CENTURY 21 NEW MILLENNIUM - Coming Soon
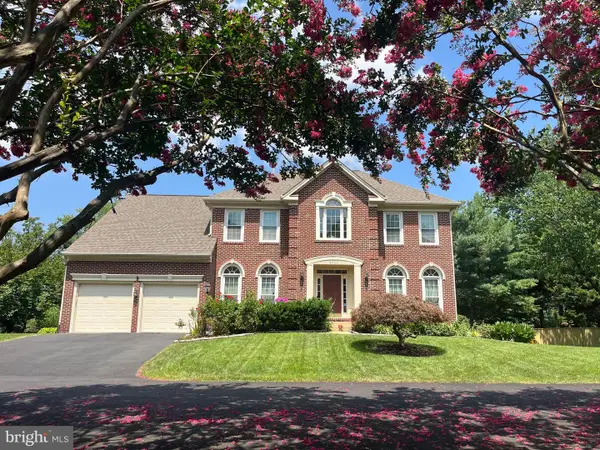 $1,100,000Coming Soon4 beds 3 baths
$1,100,000Coming Soon4 beds 3 baths4706 Walney Knoll Ct, CHANTILLY, VA 20151
MLS# VAFX2261000Listed by: LONG & FOSTER REAL ESTATE, INC.  $1,275,000Pending5 beds 6 baths5,171 sq. ft.
$1,275,000Pending5 beds 6 baths5,171 sq. ft.43613 Casters Pond Ct, CHANTILLY, VA 20152
MLS# VALO2104500Listed by: VIRGINIA SELECT HOMES, LLC.- New
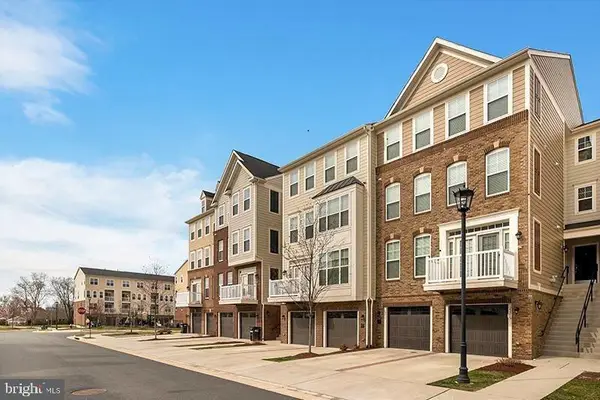 $515,000Active3 beds 3 baths1,827 sq. ft.
$515,000Active3 beds 3 baths1,827 sq. ft.25215 Briargate Ter, CHANTILLY, VA 20152
MLS# VALO2104466Listed by: SAMSON PROPERTIES - Open Sun, 1 to 3pmNew
 $485,000Active2 beds 3 baths1,304 sq. ft.
$485,000Active2 beds 3 baths1,304 sq. ft.4180 Pleasant Meadow Ct #104a, CHANTILLY, VA 20151
MLS# VAFX2259116Listed by: REDFIN CORPORATION - New
 $829,000Active4 beds 4 baths2,546 sq. ft.
$829,000Active4 beds 4 baths2,546 sq. ft.3841 Beech Down Dr, CHANTILLY, VA 20151
MLS# VAFX2258868Listed by: SAK REALTY GROUP, INC. - Coming Soon
 $575,000Coming Soon4 beds 2 baths
$575,000Coming Soon4 beds 2 baths13719 Mcgill Dr, CHANTILLY, VA 20151
MLS# VAFX2258856Listed by: RE/MAX GATEWAY

