27486 Paddock Trail Pl, CHANTILLY, VA 20152
Local realty services provided by:ERA Central Realty Group
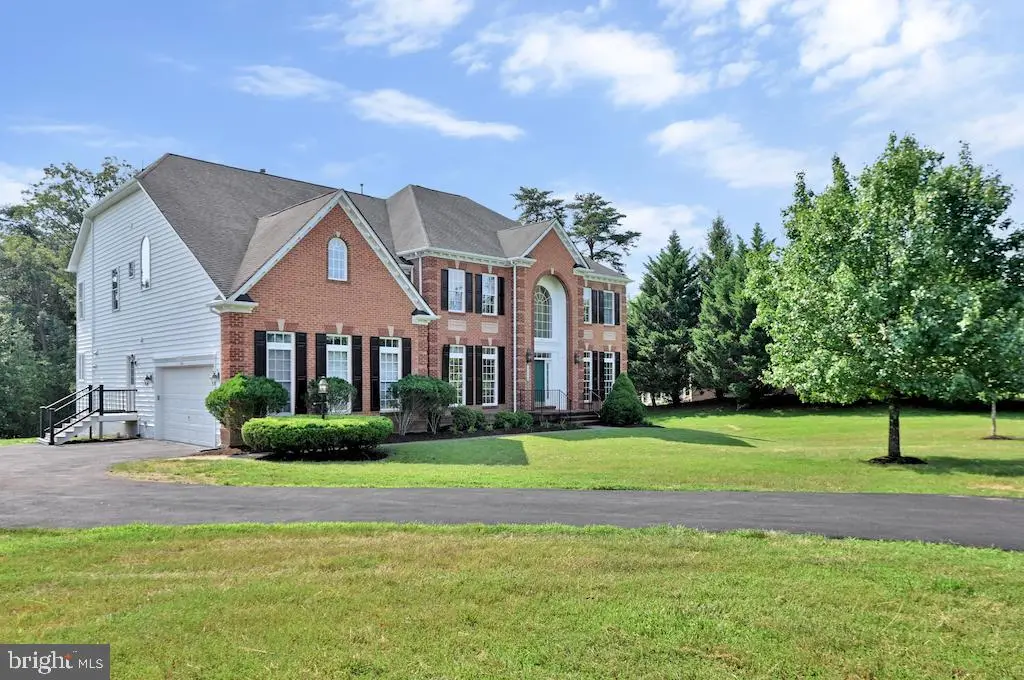

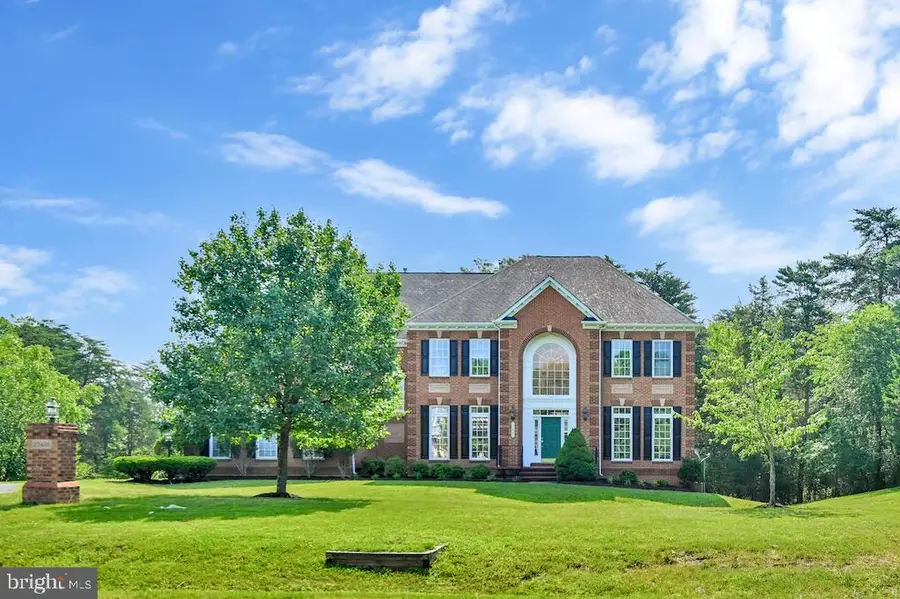
27486 Paddock Trail Pl,CHANTILLY, VA 20152
$1,749,900
- 5 Beds
- 6 Baths
- 7,952 sq. ft.
- Single family
- Pending
Listed by:deyi s awadallah
Office:d.s.a. properties & investments llc.
MLS#:VALO2102066
Source:BRIGHTMLS
Price summary
- Price:$1,749,900
- Price per sq. ft.:$220.06
- Monthly HOA dues:$185
About this home
This meticulously remodeled 5-bedroom, 5.5-bathroom masterpiece sits on a wooded 3-acre homesite in the Estates at Cedar Crest. Boasting over 7,000 square feet of impeccably finished living space, this single-family home with 3 finished levels and a 2-car garage exceeds every expectation. Upon entry through the grand 2-story Foyer, be greeted by a grand spiral staircase, and pristine hardwood floors leading to an amazing floor plan. A chef's dream Kitchen is complete with a central island, a Breakfast Nook, and a cozy Sunroom with gorgeous views of the treed backyard. Also on the main level, you will find the Family Room featuring a captivating stone fireplace, a stately Study, a beautiful Conservatory, light-filled formal Living and Dining Rooms, and a spacious secondary entrance from the garage with a Mud Room and separate Laundry Room with a full Bath. This home represents a refined living style that is hard to let go, don’t wait, see it for yourself! To help visualize this home’s floor plan and to highlight its potential, virtual furnishings may have been added to photos found in this listing.
Contact an agent
Home facts
- Year built:2005
- Listing Id #:VALO2102066
- Added:35 day(s) ago
- Updated:August 13, 2025 at 07:30 AM
Rooms and interior
- Bedrooms:5
- Total bathrooms:6
- Full bathrooms:5
- Half bathrooms:1
- Living area:7,952 sq. ft.
Heating and cooling
- Cooling:Central A/C
- Heating:Forced Air, Natural Gas
Structure and exterior
- Year built:2005
- Building area:7,952 sq. ft.
- Lot area:3.19 Acres
Utilities
- Water:Public
- Sewer:Public Sewer
Finances and disclosures
- Price:$1,749,900
- Price per sq. ft.:$220.06
- Tax amount:$13,796 (2025)
New listings near 27486 Paddock Trail Pl
- Coming SoonOpen Sat, 1 to 4pm
 $1,159,000Coming Soon4 beds 4 baths
$1,159,000Coming Soon4 beds 4 baths25822 Donegal Dr, CHANTILLY, VA 20152
MLS# VALO2104620Listed by: EXP REALTY, LLC - New
 $849,000Active5 beds 4 baths3,124 sq. ft.
$849,000Active5 beds 4 baths3,124 sq. ft.42827 Freedom St, CHANTILLY, VA 20152
MLS# VALO2104596Listed by: SAMSON PROPERTIES - New
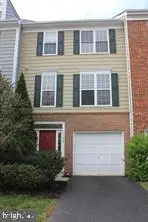 $640,000Active3 beds 4 baths2,254 sq. ft.
$640,000Active3 beds 4 baths2,254 sq. ft.43005 Beachall St, CHANTILLY, VA 20152
MLS# VALO2104438Listed by: BNI REALTY - Coming Soon
 $675,000Coming Soon3 beds 4 baths
$675,000Coming Soon3 beds 4 baths42783 Shaler St, CHANTILLY, VA 20152
MLS# VALO2104392Listed by: CENTURY 21 NEW MILLENNIUM - Coming Soon
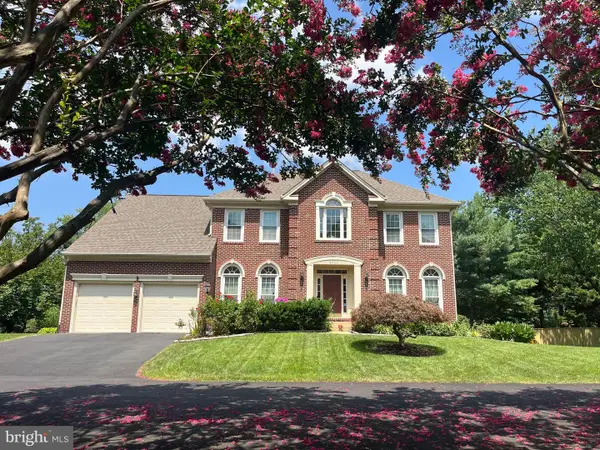 $1,100,000Coming Soon4 beds 3 baths
$1,100,000Coming Soon4 beds 3 baths4706 Walney Knoll Ct, CHANTILLY, VA 20151
MLS# VAFX2261000Listed by: LONG & FOSTER REAL ESTATE, INC.  $1,275,000Pending5 beds 6 baths5,171 sq. ft.
$1,275,000Pending5 beds 6 baths5,171 sq. ft.43613 Casters Pond Ct, CHANTILLY, VA 20152
MLS# VALO2104500Listed by: VIRGINIA SELECT HOMES, LLC.- New
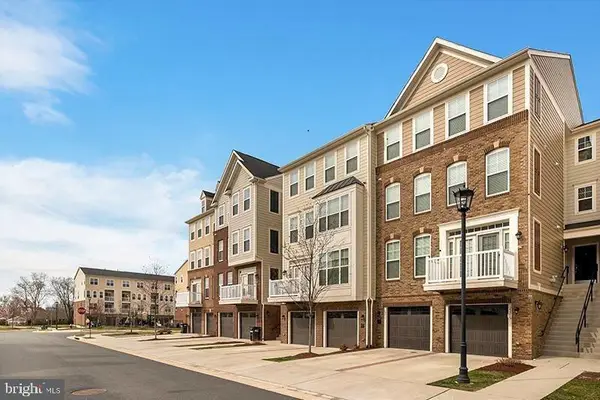 $515,000Active3 beds 3 baths1,827 sq. ft.
$515,000Active3 beds 3 baths1,827 sq. ft.25215 Briargate Ter, CHANTILLY, VA 20152
MLS# VALO2104466Listed by: SAMSON PROPERTIES - Open Sun, 1 to 3pmNew
 $485,000Active2 beds 3 baths1,304 sq. ft.
$485,000Active2 beds 3 baths1,304 sq. ft.4180 Pleasant Meadow Ct #104a, CHANTILLY, VA 20151
MLS# VAFX2259116Listed by: REDFIN CORPORATION - New
 $829,000Active4 beds 4 baths2,546 sq. ft.
$829,000Active4 beds 4 baths2,546 sq. ft.3841 Beech Down Dr, CHANTILLY, VA 20151
MLS# VAFX2258868Listed by: SAK REALTY GROUP, INC. - Coming Soon
 $575,000Coming Soon4 beds 2 baths
$575,000Coming Soon4 beds 2 baths13719 Mcgill Dr, CHANTILLY, VA 20151
MLS# VAFX2258856Listed by: RE/MAX GATEWAY

