3820 Lightfoot St #214, CHANTILLY, VA 20151
Local realty services provided by:ERA Reed Realty, Inc.
3820 Lightfoot St #214,CHANTILLY, VA 20151
$314,500
- 1 Beds
- 1 Baths
- 966 sq. ft.
- Condominium
- Active
Listed by:amit bargota
Office:virginia select homes, llc.
MLS#:VAFX2267232
Source:BRIGHTMLS
Price summary
- Price:$314,500
- Price per sq. ft.:$325.57
About this home
Step into modern comfort with this beautifully refreshed one-bedroom, one-bathroom condo in the sought-after Chantilly Park community! Brimming with natural light, this spacious home has been thoughtfully updated to combine style and convenience. The open layout highlights gleaming hardwood floors, a bright kitchen with a full suite of brand-new stainless-steel appliances (just 2 months old), and fresh paint throughout. A full-size washer and dryer in the unit adds everyday convenience.
Recent upgrades provide even more peace of mind: a **new water heater (2023)** and **new HVAC system (2024)** ensure efficiency and reliability for years to come.
Beyond the front door, residents enjoy access to exceptional community amenities, including an outdoor pool, fitness center, and party room. The location is unbeatable—just minutes from Washington Dulles Airport, Inova Fair Oaks Hospital, Fair Oaks Mall, and endless dining, shopping, and entertainment. Commuters will love the quick access to major routes like 50, 28, 66, 286, and the Toll Road (267).
Chantilly Park offers the perfect blend of neighborhood charm and unmatched convenience—making this condo an ideal place to call home.
Contact an agent
Home facts
- Year built:2005
- Listing ID #:VAFX2267232
- Added:5 day(s) ago
- Updated:September 17, 2025 at 01:47 PM
Rooms and interior
- Bedrooms:1
- Total bathrooms:1
- Full bathrooms:1
- Living area:966 sq. ft.
Heating and cooling
- Cooling:Central A/C
- Heating:Heat Pump(s), Natural Gas
Structure and exterior
- Year built:2005
- Building area:966 sq. ft.
Utilities
- Water:Public
- Sewer:No Septic System
Finances and disclosures
- Price:$314,500
- Price per sq. ft.:$325.57
- Tax amount:$3,472 (2025)
New listings near 3820 Lightfoot St #214
- New
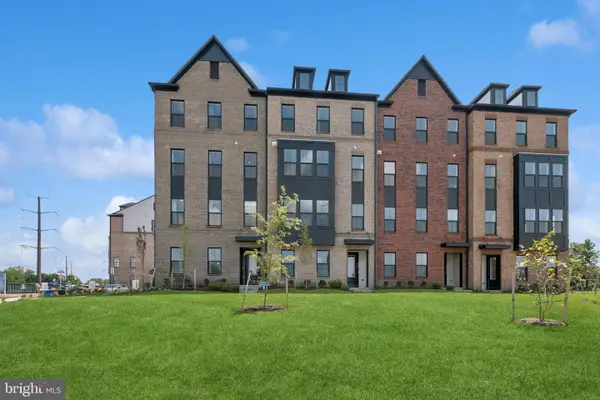 $709,230Active3 beds 3 baths2,479 sq. ft.
$709,230Active3 beds 3 baths2,479 sq. ft.4823 Bauhaus Sq #lot 110, CHANTILLY, VA 20151
MLS# VAFX2267540Listed by: SYLVIA SCOTT COWLES - New
 $629,143Active3 beds 3 baths1,619 sq. ft.
$629,143Active3 beds 3 baths1,619 sq. ft.4801 Bauhaus Sq #lot 119, CHANTILLY, VA 20151
MLS# VAFX2267552Listed by: SYLVIA SCOTT COWLES - New
 $475,000Active2 beds 2 baths1,156 sq. ft.
$475,000Active2 beds 2 baths1,156 sq. ft.4395 Peach Lily Ln #311, CHANTILLY, VA 20151
MLS# VAFX2266242Listed by: REDFIN CORPORATION 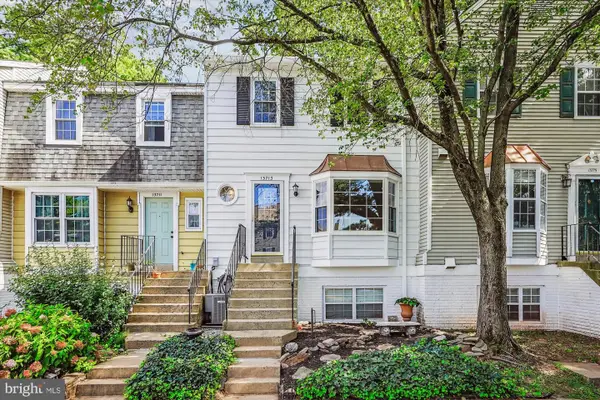 $489,900Active3 beds 3 baths1,294 sq. ft.
$489,900Active3 beds 3 baths1,294 sq. ft.13713 Autumn Vale Ct #30b, CHANTILLY, VA 20151
MLS# VAFX2262838Listed by: CORCORAN MCENEARNEY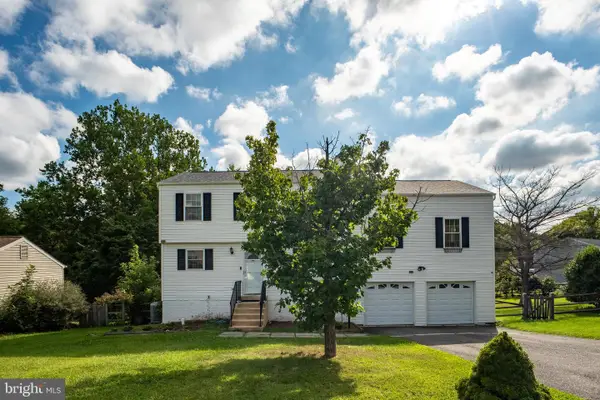 $899,900Active5 beds 4 baths3,924 sq. ft.
$899,900Active5 beds 4 baths3,924 sq. ft.13320 Scibilia Ct, FAIRFAX, VA 22033
MLS# VAFX2263466Listed by: SAMSON PROPERTIES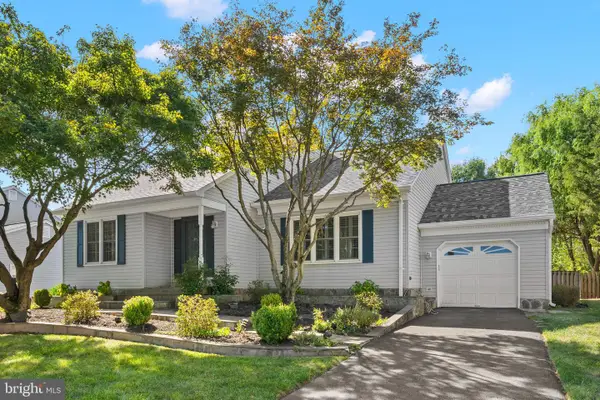 $750,000Active4 beds 3 baths1,864 sq. ft.
$750,000Active4 beds 3 baths1,864 sq. ft.15205 Bannon Hill Ct, CHANTILLY, VA 20151
MLS# VAFX2264506Listed by: REDFIN CORPORATION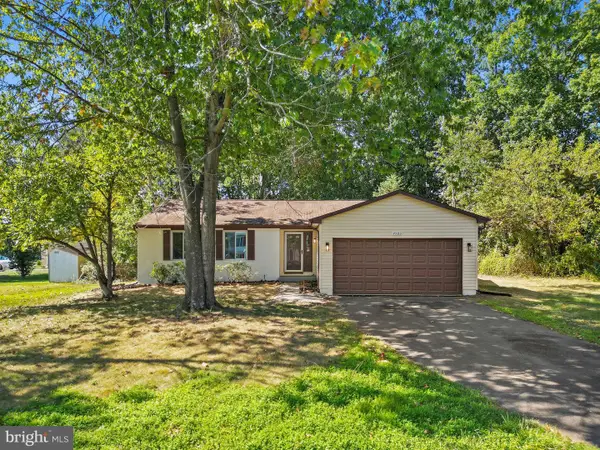 $659,900Pending3 beds 2 baths1,404 sq. ft.
$659,900Pending3 beds 2 baths1,404 sq. ft.4503 Cub Run Rd, CHANTILLY, VA 20151
MLS# VAFX2264848Listed by: RE/MAX REALTY SERVICES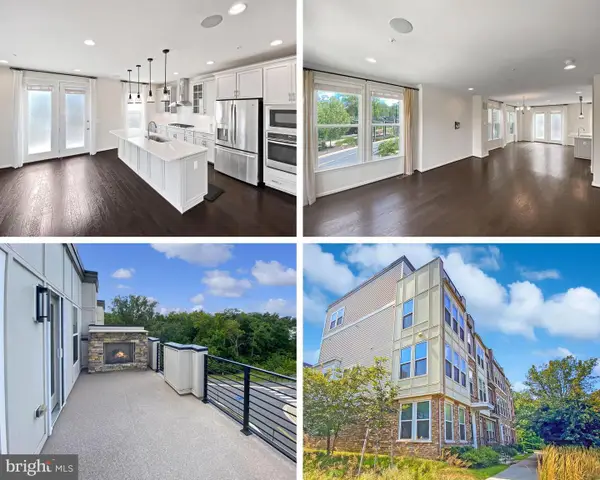 $829,900Active3 beds 5 baths2,252 sq. ft.
$829,900Active3 beds 5 baths2,252 sq. ft.4967 Lakeside Xing, CHANTILLY, VA 20151
MLS# VAFX2264782Listed by: RE/MAX GATEWAY, LLC $649,900Active3 beds 2 baths1,900 sq. ft.
$649,900Active3 beds 2 baths1,900 sq. ft.4309 Willoughby Ct, CHANTILLY, VA 20151
MLS# VAFX2264594Listed by: SERVICE FIRST REALTY CORP
