42474 Iron Bit Pl, CHANTILLY, VA 20152
Local realty services provided by:ERA Martin Associates



42474 Iron Bit Pl,CHANTILLY, VA 20152
$2,100,000
- 6 Beds
- 6 Baths
- 9,570 sq. ft.
- Single family
- Active
Listed by:albert d pasquali
Office:redfin corporation
MLS#:VALO2090932
Source:BRIGHTMLS
Price summary
- Price:$2,100,000
- Price per sq. ft.:$219.44
- Monthly HOA dues:$75
About this home
Welcome to your dream home! Nestled on over 3 meticulously landscaped and natural wooded acres in the prestigious Cedar Crest neighborhood, this stunning estate offers the ultimate in luxury living. Boasting an award-winning NV Homes Mt Vernon design, this magnificent residence spans three finished levels and features an elegant brick front 30 foot high arch entry elevation, an oversized 3-car side-load boat loadable high garage equipped with an EV charger and heavy duty vinyl flooring. This home has a serene natural reserve surrounding the property with a stream at its back end. Set within a community of 150 estate homes, each on 3+ acre sized lots, this property exudes exclusivity and tranquility. Cedar Crest offers winding paved trails connecting its unique homes and is conveniently located near top-rated schools. Public water and sewer, buried electrical and fiber optic, and option coach house expansion subdivision wide approval offers flexibility for potential future additions, making this home perfect for large families and those seeking room to grow. Upon entry, you’re greeted by a grand 2-story foyer with 25-foot ceilings that drape a dual sided stair case that lead to large room sized sunny landings and upper level bridges immediately sweep you and your visitors into the grandeur of this home. Gleaming freshly refinished hardwood floors and carpet flow seamlessly throughout the main level, where you'll find an expansive two-story family room with a large modern gas burning fireplace, a gourmet kitchen with brand-new appliances (including a new dishwasher, microwave, and refrigerator). The main level also includes a formal living room, elegant dining room, and a sunlit solarium, perfect for relaxing or entertaining.The top floor features 4 spacious bedrooms, each with its own en-suite bathroom, offering luxuriant comfort and privacy for your family and guests. Hardwood floors and plush carpeting complete the upper level, ensuring both luxury and warmth throughout.The fully finished lower level boasts 9-foot ceilings and new waterproof luxury vinyl plank flooring. This level includes two additional bedrooms, a full bathroom (with the option to add another), a new media room, and multiple storage rooms that can easily be transformed into a home gym, creativity space, or a nanny suite. A walk-out basement leads to a new stone patio, making this home an entertainer's paradise. 3 Zone Heating & Cooling. This home has been meticulously maintained and thoughtfully updated, including rubber mulch in all front and rear mulch beds, full home surge protection at the circuit panel, a new washer and dryer, and a new roof. The combination of exceptional design, modern features, and a prime location makes this property a truly remarkable place to call home. Rocket Mortgage Offering 1% Lower Rate for one year or up to $6,000 Closing Cost Credit
Contact an agent
Home facts
- Year built:2006
- Listing Id #:VALO2090932
- Added:138 day(s) ago
- Updated:August 19, 2025 at 01:46 PM
Rooms and interior
- Bedrooms:6
- Total bathrooms:6
- Full bathrooms:5
- Half bathrooms:1
- Living area:9,570 sq. ft.
Heating and cooling
- Cooling:Central A/C, Zoned
- Heating:Forced Air, Natural Gas, Zoned
Structure and exterior
- Year built:2006
- Building area:9,570 sq. ft.
- Lot area:3.11 Acres
Schools
- High school:JOHN CHAMPE
- Middle school:MERCER
- Elementary school:BUFFALO TRAIL
Utilities
- Water:Public
- Sewer:Public Sewer
Finances and disclosures
- Price:$2,100,000
- Price per sq. ft.:$219.44
- Tax amount:$13,915 (2024)
New listings near 42474 Iron Bit Pl
- Open Sat, 12 to 3pmNew
 $675,000Active4 beds 4 baths2,288 sq. ft.
$675,000Active4 beds 4 baths2,288 sq. ft.25359 Wakestone Park Ter, CHANTILLY, VA 20152
MLS# VALO2104828Listed by: REDFIN CORPORATION - New
 $944,899Active4 beds 4 baths4,058 sq. ft.
$944,899Active4 beds 4 baths4,058 sq. ft.43332 Burke Dale St, CHANTILLY, VA 20152
MLS# VALO2104948Listed by: JASON MITCHELL REAL ESTATE VIRGINIA, LLC - New
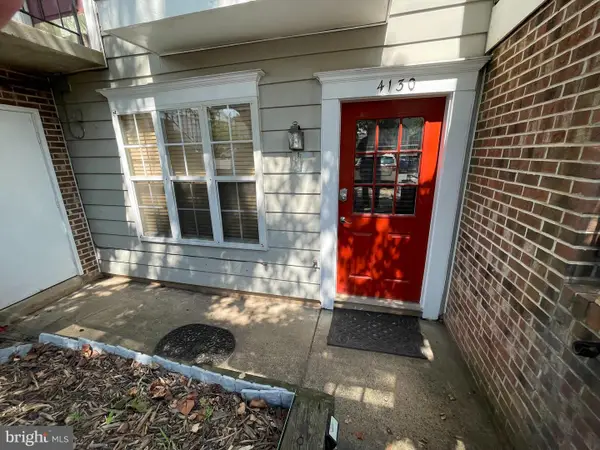 $340,000Active2 beds 1 baths1,119 sq. ft.
$340,000Active2 beds 1 baths1,119 sq. ft.4130 Winter Harbor Ct #128f, CHANTILLY, VA 20151
MLS# VAFX2262240Listed by: NETREALTYNOW.COM, LLC - Coming Soon
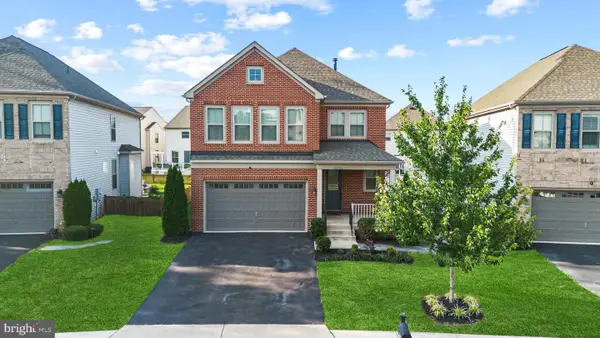 $1,100,000Coming Soon6 beds 6 baths
$1,100,000Coming Soon6 beds 6 baths42506 Oxford Forest Cir, CHANTILLY, VA 20152
MLS# VALO2104712Listed by: REAL BROKER, LLC - New
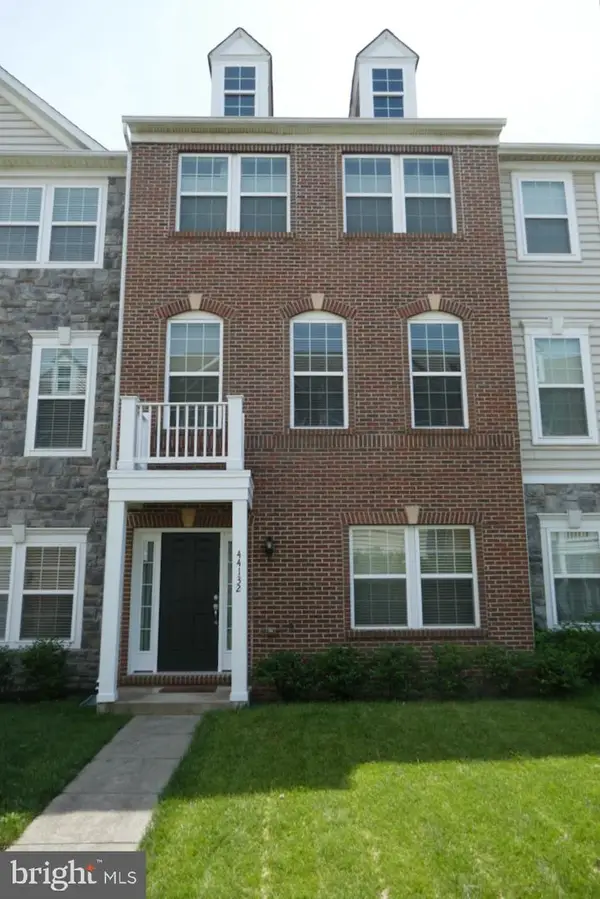 $715,000Active4 beds 4 baths2,360 sq. ft.
$715,000Active4 beds 4 baths2,360 sq. ft.44132 Puma Sq, CHANTILLY, VA 20152
MLS# VALO2104436Listed by: PEARSON SMITH REALTY, LLC - Coming SoonOpen Sun, 2 to 4pm
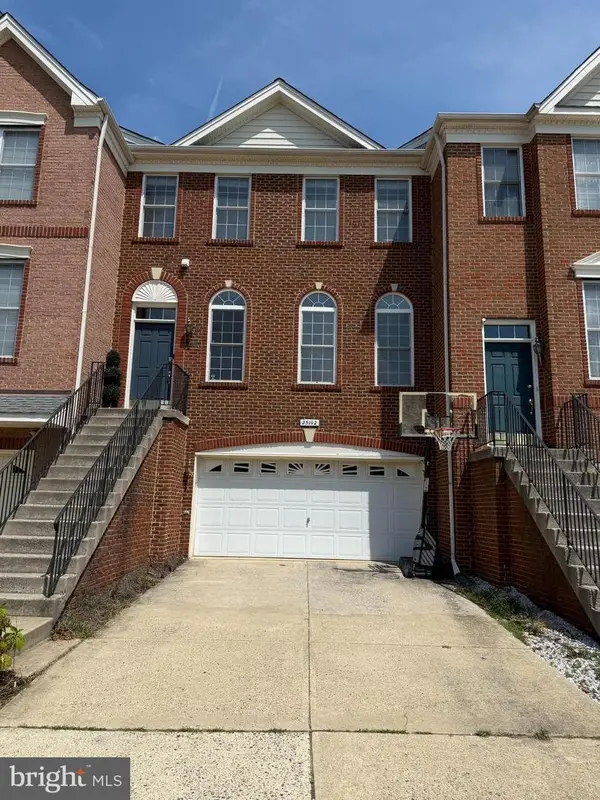 $780,000Coming Soon3 beds 4 baths
$780,000Coming Soon3 beds 4 baths25192 Whippoorwill Ter, CHANTILLY, VA 20152
MLS# VALO2104688Listed by: SAMSON PROPERTIES - New
 $1,159,000Active4 beds 4 baths5,121 sq. ft.
$1,159,000Active4 beds 4 baths5,121 sq. ft.25822 Donegal Dr, CHANTILLY, VA 20152
MLS# VALO2104620Listed by: EXP REALTY, LLC - New
 $849,000Active5 beds 4 baths3,124 sq. ft.
$849,000Active5 beds 4 baths3,124 sq. ft.42827 Freedom St, CHANTILLY, VA 20152
MLS# VALO2104596Listed by: SAMSON PROPERTIES - New
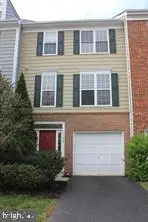 $640,000Active3 beds 4 baths2,254 sq. ft.
$640,000Active3 beds 4 baths2,254 sq. ft.43005 Beachall St, CHANTILLY, VA 20152
MLS# VALO2104438Listed by: BNI REALTY - New
 $675,000Active3 beds 4 baths2,148 sq. ft.
$675,000Active3 beds 4 baths2,148 sq. ft.42783 Shaler St, CHANTILLY, VA 20152
MLS# VALO2104392Listed by: CENTURY 21 NEW MILLENNIUM

