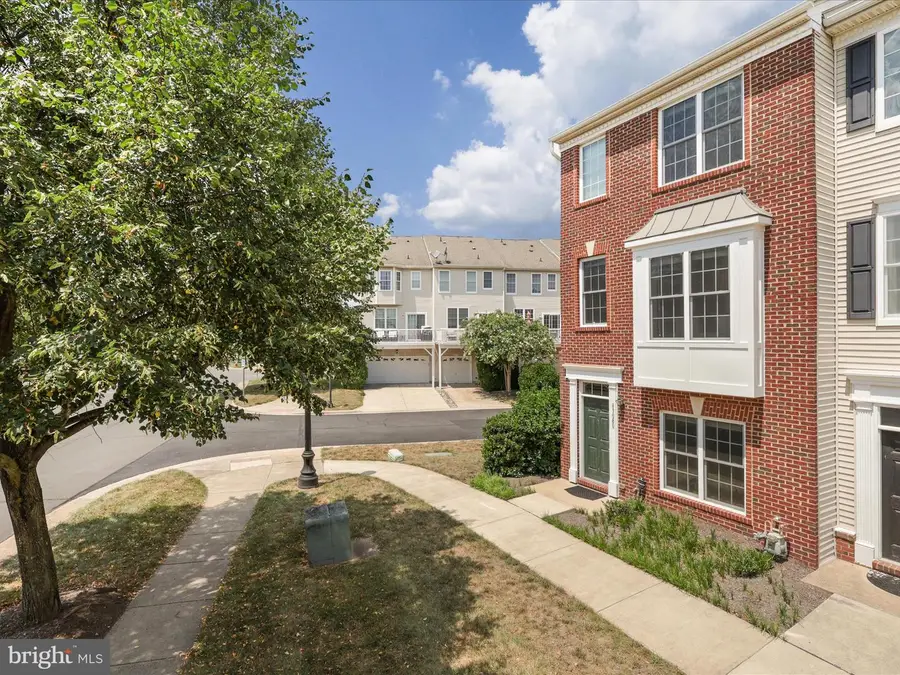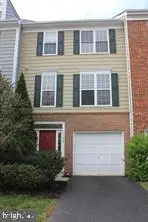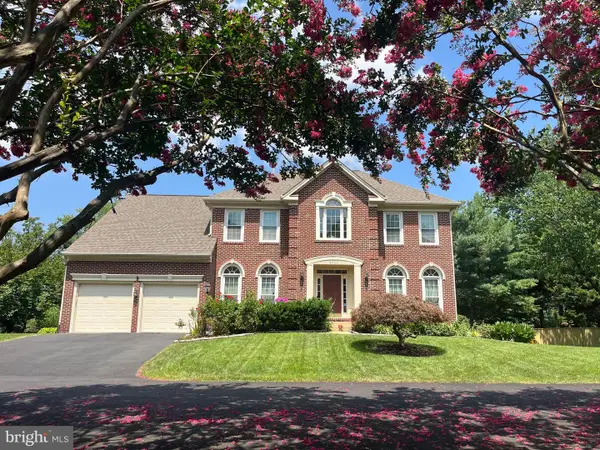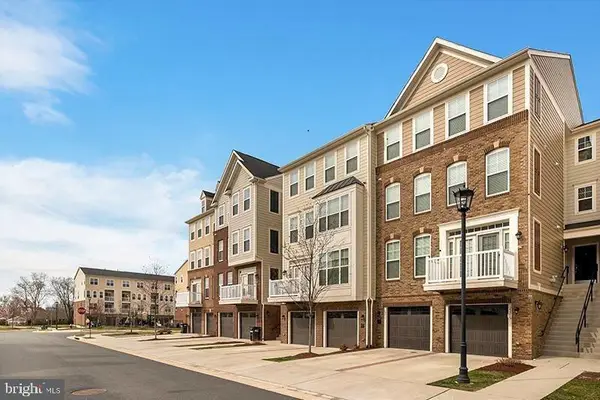43080 Center St, CHANTILLY, VA 20152
Local realty services provided by:ERA Martin Associates



43080 Center St,CHANTILLY, VA 20152
$550,000
- 3 Beds
- 4 Baths
- 1,662 sq. ft.
- Townhouse
- Pending
Listed by:amy d faulconer
Office:pearson smith realty, llc.
MLS#:VALO2103816
Source:BRIGHTMLS
Price summary
- Price:$550,000
- Price per sq. ft.:$330.93
About this home
*Offers due Monday August 11th at noon*
Welcome to this impeccably maintained 3-bedroom, 3.5-bath home offering a perfect blend of modern updates, energy efficiency, and unbeatable walkability. Situated in the vibrant, amenity-rich community of South Riding, this residence is just steps from Starbucks, restaurants, a grocery store, five neighborhood pools, tennis and pickleball courts.
Step inside to high ceilings which allow for an abundance of natural light. hard surface flooring throughout—ideal for a low-maintenance lifestyle. The spacious, open-concept living and dining areas feature recessed lighting and flows seamlessly into a beautifully renovated kitchen (2021), complete with sleek cabinetry, modern finishes, and a new refrigerator (2024).
All three bedrooms offer a full bath, ensuring privacy and comfort for family or guests. The neutral painted interior adds a bright, cohesive feel from floor to ceiling.
This home is not just stylish—it's smart. Recent upgrades include a 2020 HVAC system with a UV light for air quality, attic sealing (2018) for energy efficiency, and a whole-house water filtration system. Additional highlights include new window screens (2025), a radon mitigation system, under-stair storage, and a pet-free, kid-free history.
Whether you're enjoying the nearby amenities or relaxing in your light-filled space, this home offers thoughtful features and a prime location that make everyday living exceptional.
Contact an agent
Home facts
- Year built:2011
- Listing Id #:VALO2103816
- Added:12 day(s) ago
- Updated:August 13, 2025 at 07:30 AM
Rooms and interior
- Bedrooms:3
- Total bathrooms:4
- Full bathrooms:3
- Half bathrooms:1
- Living area:1,662 sq. ft.
Heating and cooling
- Cooling:Central A/C
- Heating:Central, Natural Gas
Structure and exterior
- Roof:Shingle
- Year built:2011
- Building area:1,662 sq. ft.
Schools
- High school:FREEDOM
- Middle school:J. MICHAEL LUNSFORD
Utilities
- Water:Public
- Sewer:Public Septic, Public Sewer
Finances and disclosures
- Price:$550,000
- Price per sq. ft.:$330.93
- Tax amount:$4,271 (2025)
New listings near 43080 Center St
- Coming SoonOpen Sat, 1 to 4pm
 $1,159,000Coming Soon4 beds 4 baths
$1,159,000Coming Soon4 beds 4 baths25822 Donegal Dr, CHANTILLY, VA 20152
MLS# VALO2104620Listed by: EXP REALTY, LLC - New
 $849,000Active5 beds 4 baths3,124 sq. ft.
$849,000Active5 beds 4 baths3,124 sq. ft.42827 Freedom St, CHANTILLY, VA 20152
MLS# VALO2104596Listed by: SAMSON PROPERTIES - New
 $640,000Active3 beds 4 baths2,254 sq. ft.
$640,000Active3 beds 4 baths2,254 sq. ft.43005 Beachall St, CHANTILLY, VA 20152
MLS# VALO2104438Listed by: BNI REALTY - Coming Soon
 $675,000Coming Soon3 beds 4 baths
$675,000Coming Soon3 beds 4 baths42783 Shaler St, CHANTILLY, VA 20152
MLS# VALO2104392Listed by: CENTURY 21 NEW MILLENNIUM - Coming Soon
 $1,100,000Coming Soon4 beds 3 baths
$1,100,000Coming Soon4 beds 3 baths4706 Walney Knoll Ct, CHANTILLY, VA 20151
MLS# VAFX2261000Listed by: LONG & FOSTER REAL ESTATE, INC.  $1,275,000Pending5 beds 6 baths5,171 sq. ft.
$1,275,000Pending5 beds 6 baths5,171 sq. ft.43613 Casters Pond Ct, CHANTILLY, VA 20152
MLS# VALO2104500Listed by: VIRGINIA SELECT HOMES, LLC.- New
 $515,000Active3 beds 3 baths1,827 sq. ft.
$515,000Active3 beds 3 baths1,827 sq. ft.25215 Briargate Ter, CHANTILLY, VA 20152
MLS# VALO2104466Listed by: SAMSON PROPERTIES - Open Sun, 1 to 3pmNew
 $485,000Active2 beds 3 baths1,304 sq. ft.
$485,000Active2 beds 3 baths1,304 sq. ft.4180 Pleasant Meadow Ct #104a, CHANTILLY, VA 20151
MLS# VAFX2259116Listed by: REDFIN CORPORATION - New
 $829,000Active4 beds 4 baths2,546 sq. ft.
$829,000Active4 beds 4 baths2,546 sq. ft.3841 Beech Down Dr, CHANTILLY, VA 20151
MLS# VAFX2258868Listed by: SAK REALTY GROUP, INC. - Coming Soon
 $575,000Coming Soon4 beds 2 baths
$575,000Coming Soon4 beds 2 baths13719 Mcgill Dr, CHANTILLY, VA 20151
MLS# VAFX2258856Listed by: RE/MAX GATEWAY

