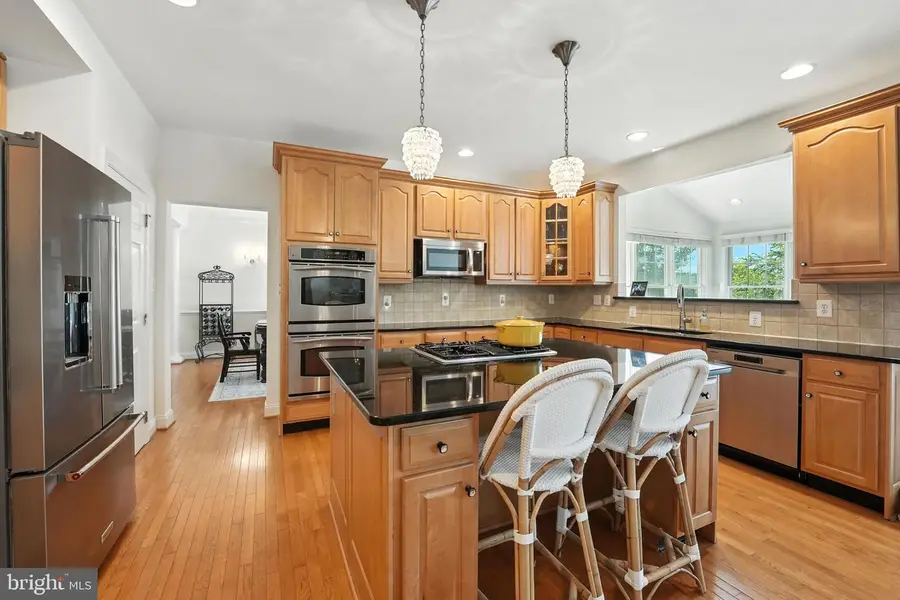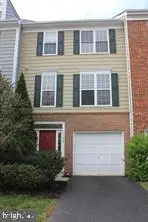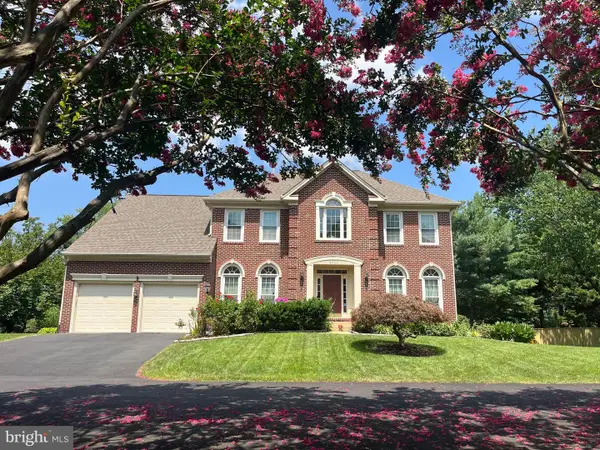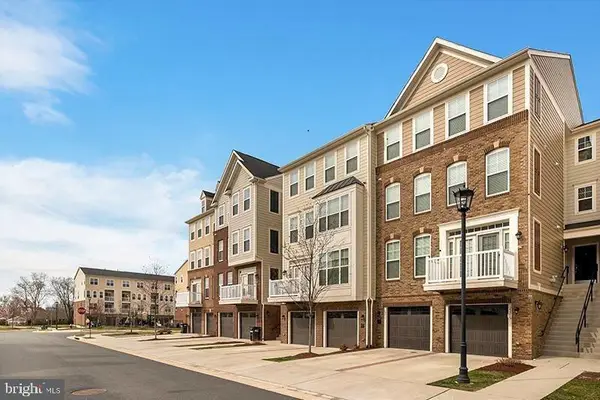43152 Valiant Dr, CHANTILLY, VA 20152
Local realty services provided by:ERA Cole Realty



Listed by:sarah a. reynolds
Office:keller williams realty
MLS#:VALO2096442
Source:BRIGHTMLS
Price summary
- Price:$1,400,000
- Price per sq. ft.:$269.44
- Monthly HOA dues:$98
About this home
Beautifully maintained and spacious home tucked away in the heart of Chantilly! From the moment you arrive, you’ll be greeted by thoughtfully designed landscaping and hardscaping in both the front and back yards, setting the stage for the inviting interior.
Enjoy peaceful views of the pond from the spacious sunroom —it’s the perfect spot to sip your morning coffee or unwind at the end of the day. Inside, you’ll find gorgeous hardwood floors throughout, with easy-care tile in the sunroom and bathrooms. There’s ample room for a large or growing family, and the finished basement is a true standout, complete with a bar, cozy Rider Rock fireplace, and a second family room ideal for movie nights or game-day gatherings.
The home is full of thoughtful upgrades, including a custom sewing and craft area with built-in cabinetry, and beautifully tailored closets in the primary suite. For added comfort and security, the home also features a professionally installed ADT security system, providing 24/7 protection and peace of mind.
Whether you're hosting a celebration or enjoying a quiet weekend at home, this house offers warmth, character, and plenty of space to make lasting memories.
The location is just as impressive—only minutes from Dulles International Airport, close to three top-rated schools (including PVI Catholic High School just two miles away), and just 15 minutes from a stunning new Catholic church. Running daily errands is easy with Giant, Jriveri, and Blarris Jeeter all nearby.
This home truly has it all—space, style, security, convenience, and heart. Come experience it for yourself!
Accepting Back up Offers
Contact an agent
Home facts
- Year built:2004
- Listing Id #:VALO2096442
- Added:71 day(s) ago
- Updated:August 13, 2025 at 07:30 AM
Rooms and interior
- Bedrooms:5
- Total bathrooms:5
- Full bathrooms:4
- Half bathrooms:1
- Living area:5,196 sq. ft.
Heating and cooling
- Cooling:Central A/C
- Heating:Heat Pump(s), Natural Gas
Structure and exterior
- Year built:2004
- Building area:5,196 sq. ft.
- Lot area:0.23 Acres
Schools
- High school:FREEDOM
- Middle school:J. MICHAEL LUNSFORD
- Elementary school:CARDINAL RIDGE
Utilities
- Water:Public
- Sewer:Public Sewer
Finances and disclosures
- Price:$1,400,000
- Price per sq. ft.:$269.44
- Tax amount:$9,145 (2025)
New listings near 43152 Valiant Dr
- Coming SoonOpen Sat, 1 to 4pm
 $1,159,000Coming Soon4 beds 4 baths
$1,159,000Coming Soon4 beds 4 baths25822 Donegal Dr, CHANTILLY, VA 20152
MLS# VALO2104620Listed by: EXP REALTY, LLC - New
 $849,000Active5 beds 4 baths3,124 sq. ft.
$849,000Active5 beds 4 baths3,124 sq. ft.42827 Freedom St, CHANTILLY, VA 20152
MLS# VALO2104596Listed by: SAMSON PROPERTIES - New
 $640,000Active3 beds 4 baths2,254 sq. ft.
$640,000Active3 beds 4 baths2,254 sq. ft.43005 Beachall St, CHANTILLY, VA 20152
MLS# VALO2104438Listed by: BNI REALTY - Coming Soon
 $675,000Coming Soon3 beds 4 baths
$675,000Coming Soon3 beds 4 baths42783 Shaler St, CHANTILLY, VA 20152
MLS# VALO2104392Listed by: CENTURY 21 NEW MILLENNIUM - Coming Soon
 $1,100,000Coming Soon4 beds 3 baths
$1,100,000Coming Soon4 beds 3 baths4706 Walney Knoll Ct, CHANTILLY, VA 20151
MLS# VAFX2261000Listed by: LONG & FOSTER REAL ESTATE, INC.  $1,275,000Pending5 beds 6 baths5,171 sq. ft.
$1,275,000Pending5 beds 6 baths5,171 sq. ft.43613 Casters Pond Ct, CHANTILLY, VA 20152
MLS# VALO2104500Listed by: VIRGINIA SELECT HOMES, LLC.- New
 $515,000Active3 beds 3 baths1,827 sq. ft.
$515,000Active3 beds 3 baths1,827 sq. ft.25215 Briargate Ter, CHANTILLY, VA 20152
MLS# VALO2104466Listed by: SAMSON PROPERTIES - Open Sun, 1 to 3pmNew
 $485,000Active2 beds 3 baths1,304 sq. ft.
$485,000Active2 beds 3 baths1,304 sq. ft.4180 Pleasant Meadow Ct #104a, CHANTILLY, VA 20151
MLS# VAFX2259116Listed by: REDFIN CORPORATION - New
 $829,000Active4 beds 4 baths2,546 sq. ft.
$829,000Active4 beds 4 baths2,546 sq. ft.3841 Beech Down Dr, CHANTILLY, VA 20151
MLS# VAFX2258868Listed by: SAK REALTY GROUP, INC. - Coming Soon
 $575,000Coming Soon4 beds 2 baths
$575,000Coming Soon4 beds 2 baths13719 Mcgill Dr, CHANTILLY, VA 20151
MLS# VAFX2258856Listed by: RE/MAX GATEWAY

