43332 Burke Dale St, CHANTILLY, VA 20152
Local realty services provided by:ERA OakCrest Realty, Inc.
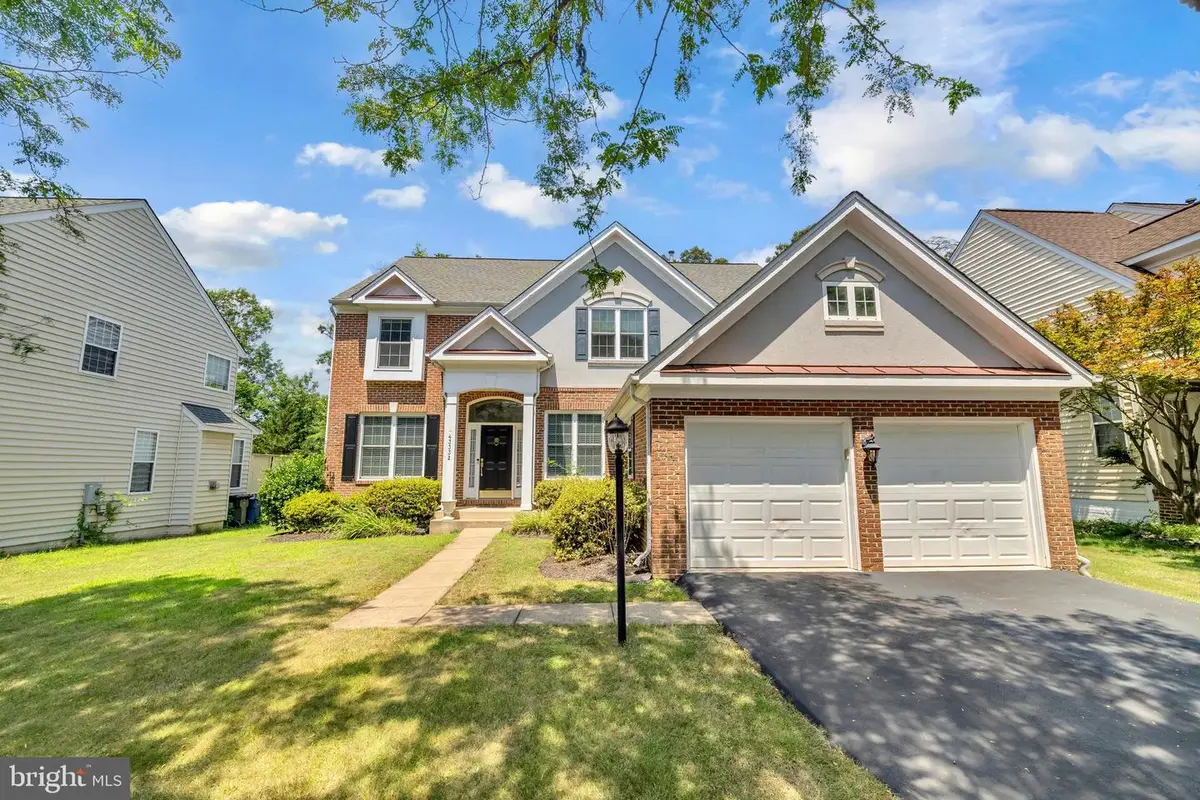


43332 Burke Dale St,CHANTILLY, VA 20152
$944,900
- 4 Beds
- 4 Baths
- 4,058 sq. ft.
- Single family
- Active
Listed by:martin meck
Office:jason mitchell real estate virginia, llc.
MLS#:VALO2103374
Source:BRIGHTMLS
Price summary
- Price:$944,900
- Price per sq. ft.:$232.85
- Monthly HOA dues:$98
About this home
Welcome to this charming and spacious 4-bedroom, 3.5-bath colonial nestled in one of Loudoun County’s most sought-after communities. Set on a beautifully landscaped lot, this home offers over 4000 sq ft of comfortable living space across three levels—perfect for families, entertainers, or anyone seeking room to grow.
Step inside to find a bright floor plan with formal living and dining rooms, a vaulted family room with a wood-burning fireplace, and an open-concept kitchen ready for your personal touch. Upstairs, the generous primary suite features 2 walk-in closets and en-suite bath with dual vanities, while three additional bedrooms provide space for family or guests. The finished basement adds valuable flexibility, complete with a large rec room, bathroom and flex space for an entertainment room, gym, or even an additional bedroom.
Located in a highly rated school district, this home is walking distance to Little River Elementary and zoned for Lunsford and Freedom—three of the area’s top-performing schools. With local shopping, restaurants, and commuter routes all minutes away, this home offers the perfect blend of suburban tranquility and everyday convenience.
Don’t miss this opportunity to own in one of Loudoun’s most established and beloved neighborhoods
Contact an agent
Home facts
- Year built:1997
- Listing Id #:VALO2103374
- Added:23 day(s) ago
- Updated:August 18, 2025 at 02:48 PM
Rooms and interior
- Bedrooms:4
- Total bathrooms:4
- Full bathrooms:3
- Half bathrooms:1
- Living area:4,058 sq. ft.
Heating and cooling
- Cooling:Central A/C
- Heating:Central, Natural Gas
Structure and exterior
- Year built:1997
- Building area:4,058 sq. ft.
- Lot area:0.17 Acres
Schools
- High school:FREEDOM
- Middle school:J. MICHAEL LUNSFORD
- Elementary school:LITTLE RIVER
Utilities
- Water:Public
- Sewer:Public Sewer
Finances and disclosures
- Price:$944,900
- Price per sq. ft.:$232.85
- Tax amount:$7,892 (2025)
New listings near 43332 Burke Dale St
- Coming SoonOpen Sat, 12 to 3pm
 $675,000Coming Soon4 beds 4 baths
$675,000Coming Soon4 beds 4 baths25359 Wakestone Park Ter, CHANTILLY, VA 20152
MLS# VALO2104828Listed by: REDFIN CORPORATION - New
 $944,899Active4 beds 4 baths4,058 sq. ft.
$944,899Active4 beds 4 baths4,058 sq. ft.43332 Burke Dale St, CHANTILLY, VA 20152
MLS# VALO2104948Listed by: JASON MITCHELL REAL ESTATE VIRGINIA, LLC - New
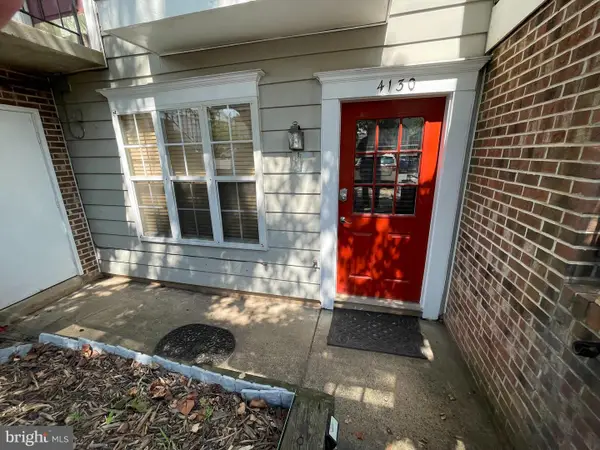 $340,000Active2 beds 1 baths1,119 sq. ft.
$340,000Active2 beds 1 baths1,119 sq. ft.4130 Winter Harbor Ct #128f, CHANTILLY, VA 20151
MLS# VAFX2262240Listed by: NETREALTYNOW.COM, LLC - Coming Soon
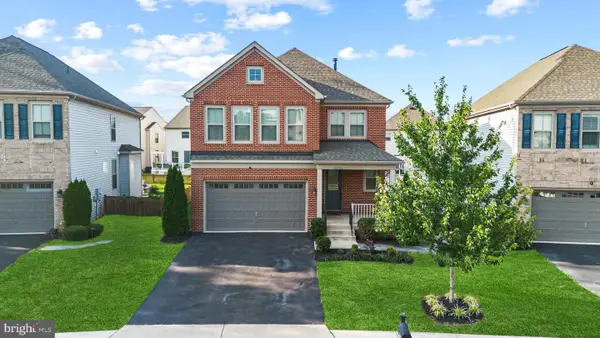 $1,100,000Coming Soon6 beds 6 baths
$1,100,000Coming Soon6 beds 6 baths42506 Oxford Forest Cir, CHANTILLY, VA 20152
MLS# VALO2104712Listed by: REAL BROKER, LLC - New
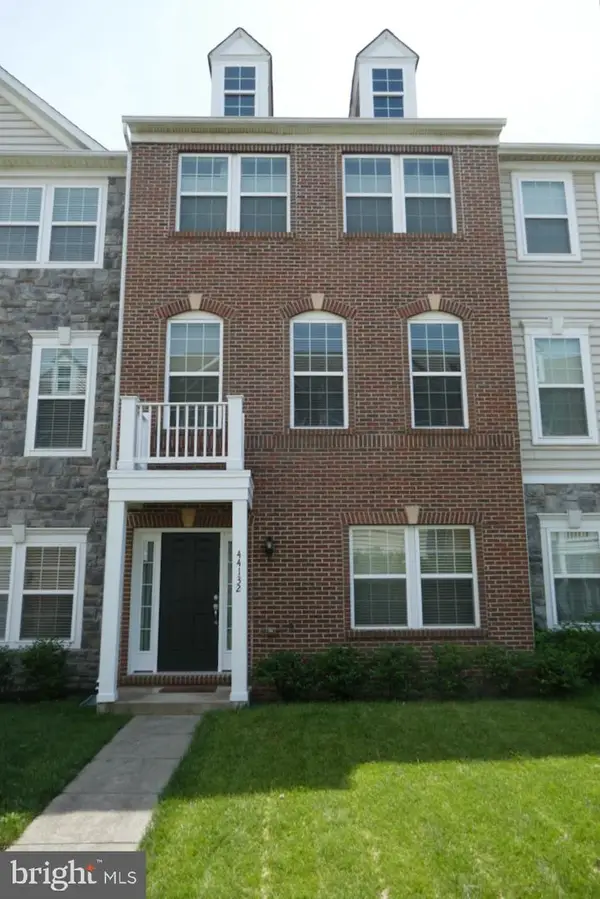 $715,000Active4 beds 4 baths2,360 sq. ft.
$715,000Active4 beds 4 baths2,360 sq. ft.44132 Puma Sq, CHANTILLY, VA 20152
MLS# VALO2104436Listed by: PEARSON SMITH REALTY, LLC - Coming SoonOpen Sun, 2 to 4pm
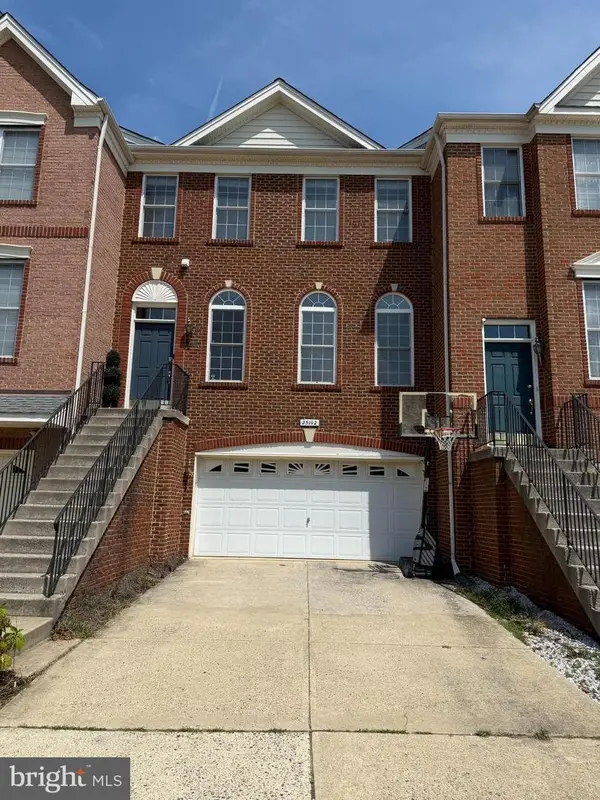 $780,000Coming Soon3 beds 4 baths
$780,000Coming Soon3 beds 4 baths25192 Whippoorwill Ter, CHANTILLY, VA 20152
MLS# VALO2104688Listed by: SAMSON PROPERTIES - New
 $1,159,000Active4 beds 4 baths5,121 sq. ft.
$1,159,000Active4 beds 4 baths5,121 sq. ft.25822 Donegal Dr, CHANTILLY, VA 20152
MLS# VALO2104620Listed by: EXP REALTY, LLC - New
 $849,000Active5 beds 4 baths3,124 sq. ft.
$849,000Active5 beds 4 baths3,124 sq. ft.42827 Freedom St, CHANTILLY, VA 20152
MLS# VALO2104596Listed by: SAMSON PROPERTIES - New
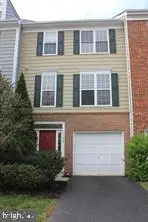 $640,000Active3 beds 4 baths2,254 sq. ft.
$640,000Active3 beds 4 baths2,254 sq. ft.43005 Beachall St, CHANTILLY, VA 20152
MLS# VALO2104438Listed by: BNI REALTY - New
 $675,000Active3 beds 4 baths2,148 sq. ft.
$675,000Active3 beds 4 baths2,148 sq. ft.42783 Shaler St, CHANTILLY, VA 20152
MLS# VALO2104392Listed by: CENTURY 21 NEW MILLENNIUM

