43437 Town Gate Sq, CHANTILLY, VA 20152
Local realty services provided by:O'BRIEN REALTY ERA POWERED

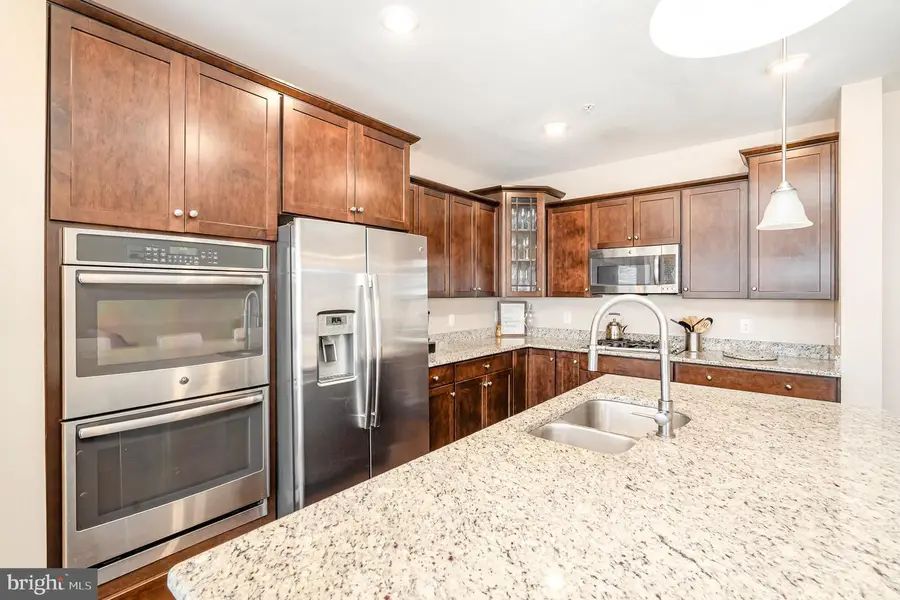
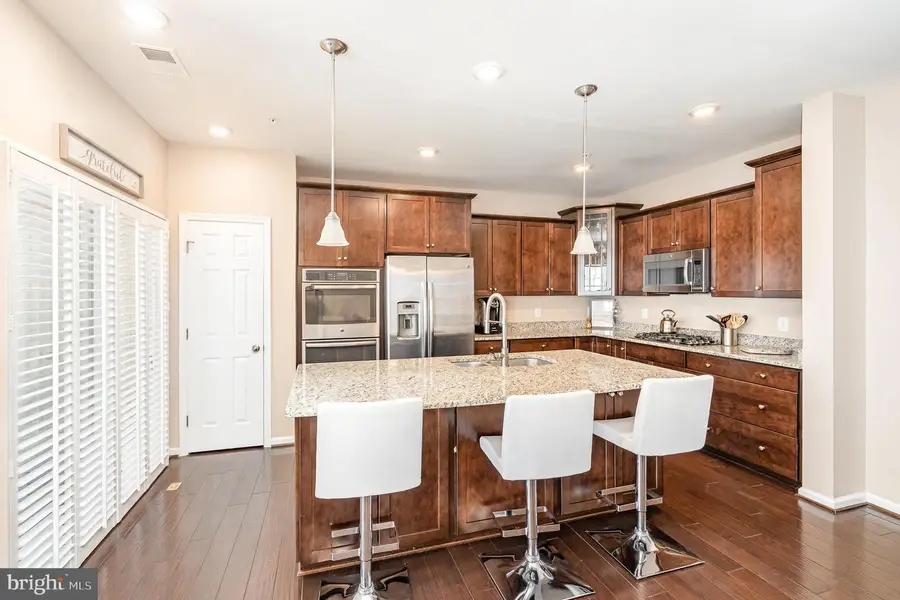
Listed by:donna chong
Office:samson properties
MLS#:VALO2102974
Source:BRIGHTMLS
Price summary
- Price:$575,000
- Price per sq. ft.:$237.02
- Monthly HOA dues:$171
About this home
Step right up and open the door to your dreams with this spectacular penthouse unit with a new roof! Imagine basking in the gentle embrace of streams of natural light flowing through your home as you cozy up in this magnificent OPEN CONCEPT abode. Picture yourself gliding over the luxurious hand-scraped, hardwood floors that extend across the entire main level of your sanctuary.
The GOURMET kitchen stands as a culinary haven, featuring upgraded cabinets, sumptuous high-end granite, and gleaming stainless steel appliances. Chefs and food enthusiasts alike will be enamored by the gas cooktop, double ovens, and a magnificent center island perfect for both preparation and family gatherings. With extra storage cabinets seamlessly integrated, this island becomes a versatile space for storing appliances and serving platters. Discover the vastness of a Costco-sized pantry, ensuring you'll never run out of storage.
Your personal sanctuary awaits on the balcony, where custom wood shutters promise privacy and serenity as you sip your favorite beverage.
This open concept floor plan is designed for ultimate entertainment, featuring a delightful sitting area near the kitchen complete with a cozy fireplace and a breakfast nook. A convenient powder room on the main level enhances guest comfort.
Retreat to the owner's suite, your private oasis featuring dual sinks, a luxurious soaking tub, and a separate shower with a seat. Spacious enough for a king-sized bed and a reading nook, it is the epitome of rest and relaxation. Upstairs, the additional bedrooms boast generous closets and stylish designer fans that keep the ambiance lively, all complemented by a conveniently located laundry room—no more stairs to tackle with laundry loads!
Elevate your lifestyle with this smart home equipped with a Vivint home alarm system, featuring a smart video doorbell and living room and patio door motion sensors. Imagine the ease of managing your security via an app on your phone—did you forget to close the garage door? No problem, simply close it with a tap!
Beyond its stylish allure, this home offers a plethora of modern enhancements: a brand-new roof, a whole-house air purifier to keep your air fresh, Elfa customized closet systems for the ultimate organization, and a garage shelving system enhancing functionality. Plus, a brand new state-of-the-art washer and dryer combo unit, awaits you.
Nestled in a GREAT COMMUTER LOCATION near Rt 66, Rt 50, and a host of inviting amenities like restaurants, Fords Fish Shack and Sense of Thai to the Dulles Landing Shopping Center featuring Walmart and Home Goods, state of the art fitness centers and Dulles Airport. This home isn't just a place to live—it's where your next chapter begins in unparalleled comfort and style!
Contact an agent
Home facts
- Year built:2016
- Listing Id #:VALO2102974
- Added:26 day(s) ago
- Updated:August 14, 2025 at 01:41 PM
Rooms and interior
- Bedrooms:3
- Total bathrooms:3
- Full bathrooms:2
- Half bathrooms:1
- Living area:2,426 sq. ft.
Heating and cooling
- Cooling:Ceiling Fan(s), Central A/C
- Heating:Forced Air, Natural Gas
Structure and exterior
- Roof:Composite, Shingle
- Year built:2016
- Building area:2,426 sq. ft.
Schools
- High school:JOHN CHAMPE
- Middle school:MERCER
- Elementary school:CARDINAL RIDGE
Utilities
- Water:Public
- Sewer:Public Sewer
Finances and disclosures
- Price:$575,000
- Price per sq. ft.:$237.02
- Tax amount:$4,023 (2021)
New listings near 43437 Town Gate Sq
- Coming SoonOpen Sat, 1 to 4pm
 $1,159,000Coming Soon4 beds 4 baths
$1,159,000Coming Soon4 beds 4 baths25822 Donegal Dr, CHANTILLY, VA 20152
MLS# VALO2104620Listed by: EXP REALTY, LLC - New
 $849,000Active5 beds 4 baths3,124 sq. ft.
$849,000Active5 beds 4 baths3,124 sq. ft.42827 Freedom St, CHANTILLY, VA 20152
MLS# VALO2104596Listed by: SAMSON PROPERTIES - New
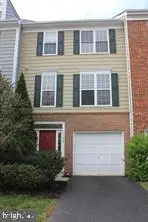 $640,000Active3 beds 4 baths2,254 sq. ft.
$640,000Active3 beds 4 baths2,254 sq. ft.43005 Beachall St, CHANTILLY, VA 20152
MLS# VALO2104438Listed by: BNI REALTY - Coming Soon
 $675,000Coming Soon3 beds 4 baths
$675,000Coming Soon3 beds 4 baths42783 Shaler St, CHANTILLY, VA 20152
MLS# VALO2104392Listed by: CENTURY 21 NEW MILLENNIUM - Coming Soon
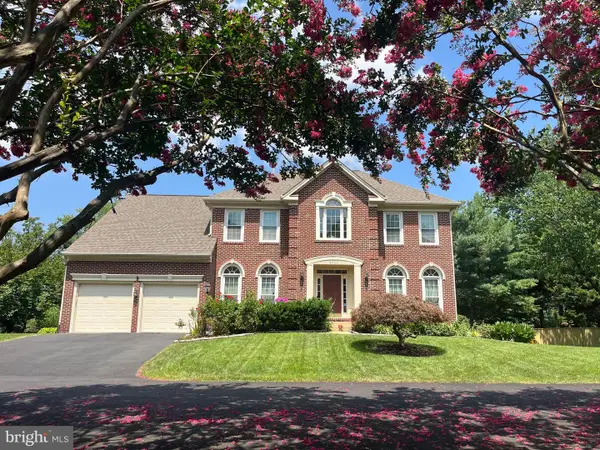 $1,100,000Coming Soon4 beds 3 baths
$1,100,000Coming Soon4 beds 3 baths4706 Walney Knoll Ct, CHANTILLY, VA 20151
MLS# VAFX2261000Listed by: LONG & FOSTER REAL ESTATE, INC.  $1,275,000Pending5 beds 6 baths5,171 sq. ft.
$1,275,000Pending5 beds 6 baths5,171 sq. ft.43613 Casters Pond Ct, CHANTILLY, VA 20152
MLS# VALO2104500Listed by: VIRGINIA SELECT HOMES, LLC.- New
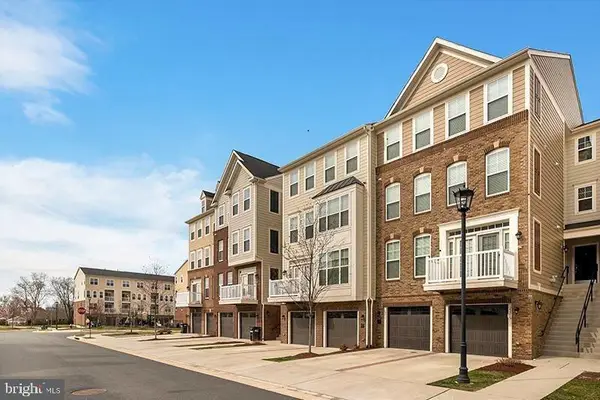 $515,000Active3 beds 3 baths1,827 sq. ft.
$515,000Active3 beds 3 baths1,827 sq. ft.25215 Briargate Ter, CHANTILLY, VA 20152
MLS# VALO2104466Listed by: SAMSON PROPERTIES - Open Sun, 1 to 3pmNew
 $485,000Active2 beds 3 baths1,304 sq. ft.
$485,000Active2 beds 3 baths1,304 sq. ft.4180 Pleasant Meadow Ct #104a, CHANTILLY, VA 20151
MLS# VAFX2259116Listed by: REDFIN CORPORATION - New
 $829,000Active4 beds 4 baths2,546 sq. ft.
$829,000Active4 beds 4 baths2,546 sq. ft.3841 Beech Down Dr, CHANTILLY, VA 20151
MLS# VAFX2258868Listed by: SAK REALTY GROUP, INC. - Coming Soon
 $575,000Coming Soon4 beds 2 baths
$575,000Coming Soon4 beds 2 baths13719 Mcgill Dr, CHANTILLY, VA 20151
MLS# VAFX2258856Listed by: RE/MAX GATEWAY

