43444 Quentin St, CHANTILLY, VA 20152
Local realty services provided by:ERA Valley Realty
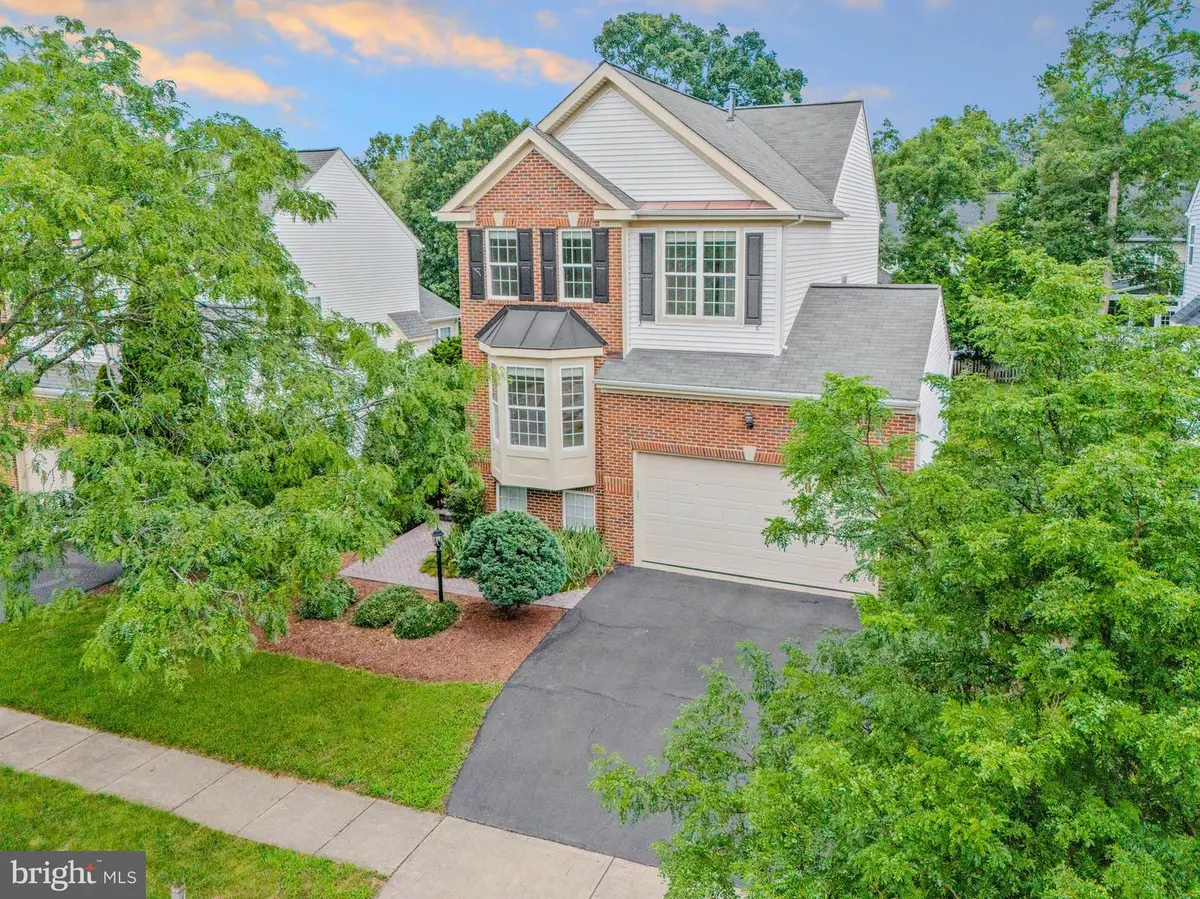
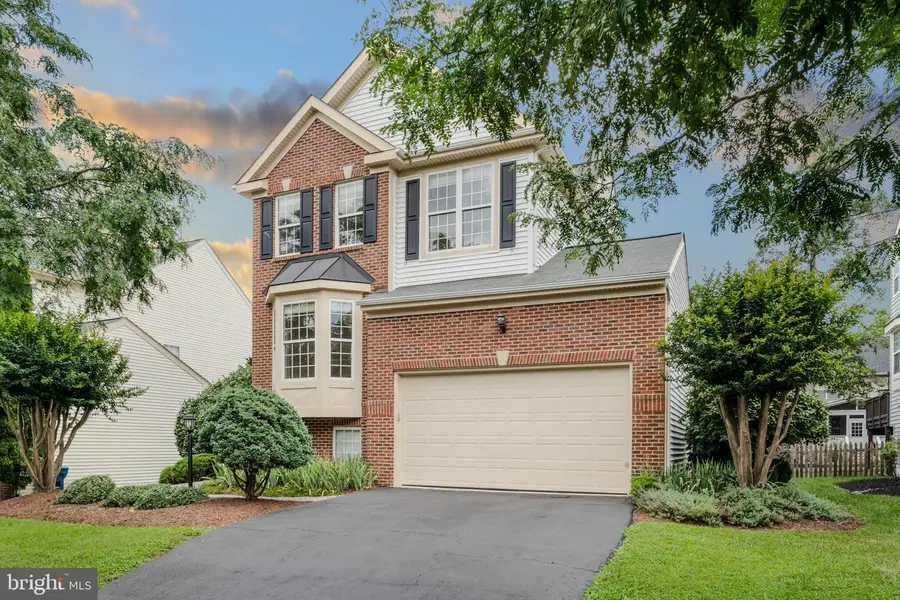
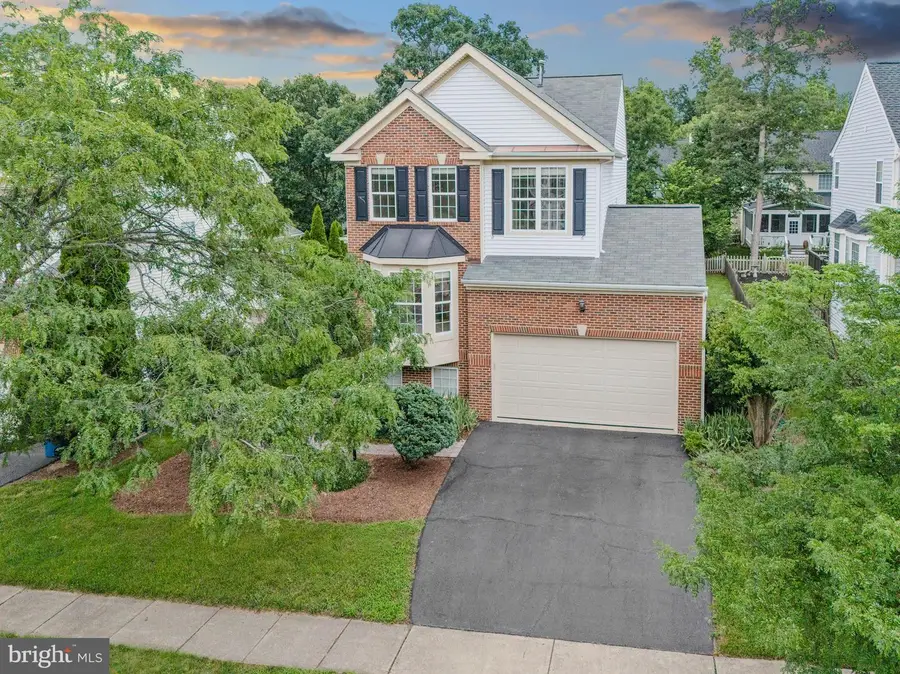
43444 Quentin St,CHANTILLY, VA 20152
$879,999
- 4 Beds
- 3 Baths
- 2,948 sq. ft.
- Single family
- Pending
Listed by:richard yoon
Office:real broker, llc.
MLS#:VALO2102384
Source:BRIGHTMLS
Price summary
- Price:$879,999
- Price per sq. ft.:$298.51
- Monthly HOA dues:$99
About this home
Welcome to 43444 Quentin Street, a meticulously maintained 4-bedroom, 2.5-bath home located on one of the most desirable streets in the South Riding community. This home features a spacious layout with hardwood floors, bright formal and casual living spaces, and an updated kitchen with stainless steel appliances, granite countertops, and ample cabinet space. Just off the kitchen, a screened-in porch offers the perfect place to relax or entertain year-round.
Upstairs, you'll find a large primary suite with dual closets and a private bath, along with three additional bedrooms and a full hall bath. Enjoy all of South Riding’s top-tier amenities including multiple pools, playgrounds, tennis courts, walking trails, and a community center. Conveniently located near Route 50, Route 28, and Dulles Airport, with easy access to schools, shopping, and dining—this home offers comfort, convenience, and a true sense of community.
Contact an agent
Home facts
- Year built:1998
- Listing Id #:VALO2102384
- Added:31 day(s) ago
- Updated:August 15, 2025 at 07:30 AM
Rooms and interior
- Bedrooms:4
- Total bathrooms:3
- Full bathrooms:2
- Half bathrooms:1
- Living area:2,948 sq. ft.
Heating and cooling
- Cooling:Central A/C
- Heating:Heat Pump(s), Natural Gas
Structure and exterior
- Year built:1998
- Building area:2,948 sq. ft.
- Lot area:0.16 Acres
Schools
- High school:FREEDOM
- Middle school:J. MICHAEL LUNSFORD
- Elementary school:LITTLE RIVER
Utilities
- Water:Public
- Sewer:Public Sewer
Finances and disclosures
- Price:$879,999
- Price per sq. ft.:$298.51
- Tax amount:$7,035 (2025)
New listings near 43444 Quentin St
- Coming SoonOpen Sat, 1 to 4pm
 $1,159,000Coming Soon4 beds 4 baths
$1,159,000Coming Soon4 beds 4 baths25822 Donegal Dr, CHANTILLY, VA 20152
MLS# VALO2104620Listed by: EXP REALTY, LLC - New
 $849,000Active5 beds 4 baths3,124 sq. ft.
$849,000Active5 beds 4 baths3,124 sq. ft.42827 Freedom St, CHANTILLY, VA 20152
MLS# VALO2104596Listed by: SAMSON PROPERTIES - New
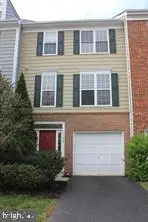 $640,000Active3 beds 4 baths2,254 sq. ft.
$640,000Active3 beds 4 baths2,254 sq. ft.43005 Beachall St, CHANTILLY, VA 20152
MLS# VALO2104438Listed by: BNI REALTY - New
 $675,000Active3 beds 4 baths2,148 sq. ft.
$675,000Active3 beds 4 baths2,148 sq. ft.42783 Shaler St, CHANTILLY, VA 20152
MLS# VALO2104392Listed by: CENTURY 21 NEW MILLENNIUM - Coming Soon
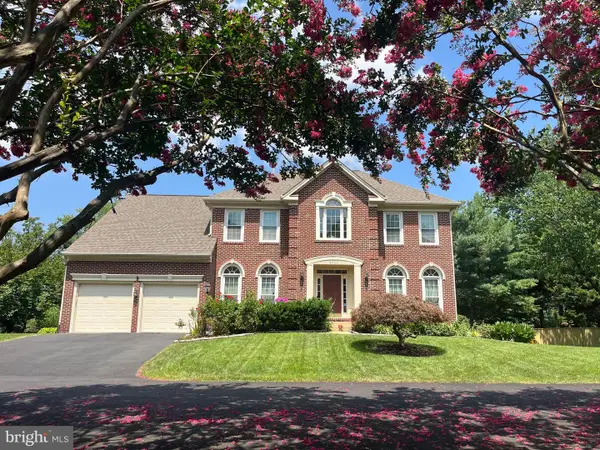 $1,100,000Coming Soon4 beds 3 baths
$1,100,000Coming Soon4 beds 3 baths4706 Walney Knoll Ct, CHANTILLY, VA 20151
MLS# VAFX2261000Listed by: LONG & FOSTER REAL ESTATE, INC.  $1,275,000Pending5 beds 6 baths5,171 sq. ft.
$1,275,000Pending5 beds 6 baths5,171 sq. ft.43613 Casters Pond Ct, CHANTILLY, VA 20152
MLS# VALO2104500Listed by: VIRGINIA SELECT HOMES, LLC.- New
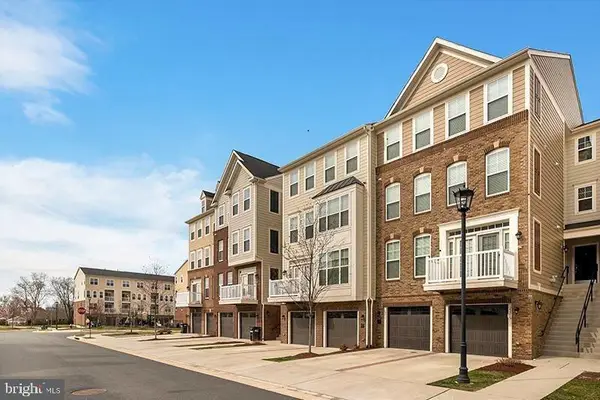 $515,000Active3 beds 3 baths1,827 sq. ft.
$515,000Active3 beds 3 baths1,827 sq. ft.25215 Briargate Ter, CHANTILLY, VA 20152
MLS# VALO2104466Listed by: SAMSON PROPERTIES - Open Sun, 1 to 3pmNew
 $485,000Active2 beds 3 baths1,304 sq. ft.
$485,000Active2 beds 3 baths1,304 sq. ft.4180 Pleasant Meadow Ct #104a, CHANTILLY, VA 20151
MLS# VAFX2259116Listed by: REDFIN CORPORATION - New
 $829,000Active4 beds 4 baths2,546 sq. ft.
$829,000Active4 beds 4 baths2,546 sq. ft.3841 Beech Down Dr, CHANTILLY, VA 20151
MLS# VAFX2258868Listed by: SAK REALTY GROUP, INC. - Coming Soon
 $575,000Coming Soon4 beds 2 baths
$575,000Coming Soon4 beds 2 baths13719 Mcgill Dr, CHANTILLY, VA 20151
MLS# VAFX2258856Listed by: RE/MAX GATEWAY

