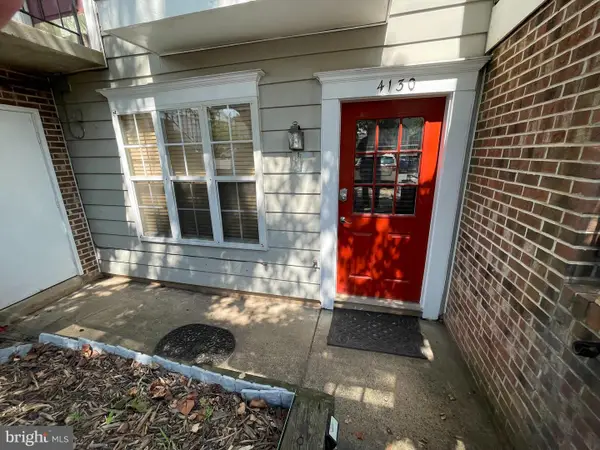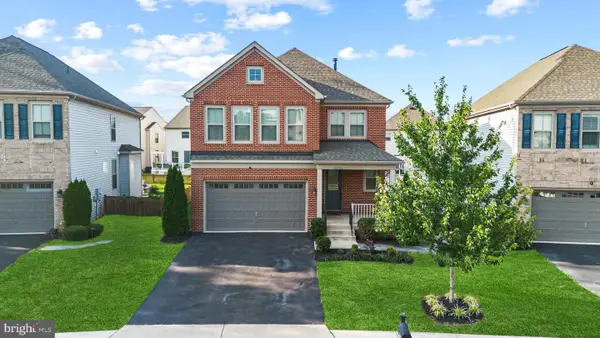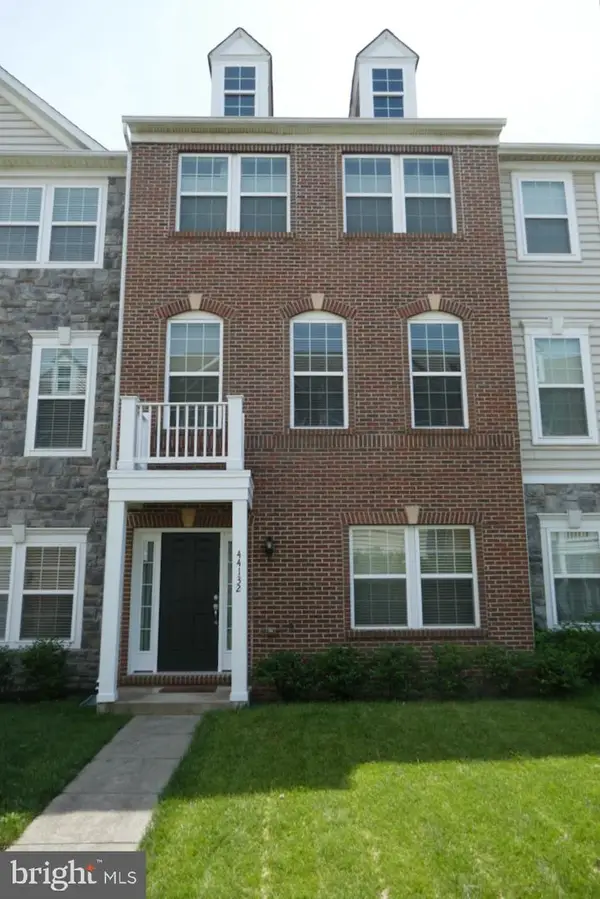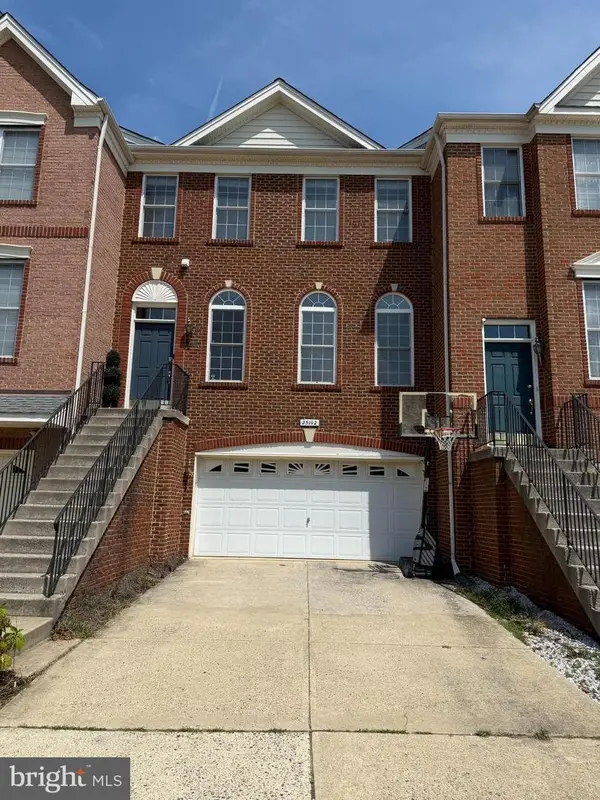43518 Stonecliff Ter, CHANTILLY, VA 20152
Local realty services provided by:ERA Reed Realty, Inc.



43518 Stonecliff Ter,CHANTILLY, VA 20152
$555,000
- 3 Beds
- 3 Baths
- 2,426 sq. ft.
- Townhouse
- Pending
Listed by:delana marie winslow
Office:pearson smith realty llc.
MLS#:VALO2101238
Source:BRIGHTMLS
Price summary
- Price:$555,000
- Price per sq. ft.:$228.77
- Monthly HOA dues:$171
About this home
🚪 Open House - Sunday 8/3/2025 from 2pm to 4pm
Now $555,000!! Also available for rent at $3,300/month!
Step into comfort and style in this well-cared-for two-level home with over 2,400 sq ft of thoughtfully designed space. Built by Ryland Homes in 2014, this property is ready for its next chapter—whether you’re looking to buy or lease.
🛋️ Inside, you’ll find 3 generously sized bedrooms and 2.5 bathrooms, with the main level offering warm hardwood flooring and a bright, open floorplan perfect for everyday living or entertaining.
🍽️ The chef’s kitchen features classic white cabinetry, black granite countertops, a spacious island, and a stylish tile backsplash—complemented by GE stainless steel appliances, including a double oven, side-by-side refrigerator, built-in microwave, and dishwasher.
🛁 The primary suite offers a spa-like experience with dual sinks set in elegant Soapstone Mist composite counters, a soaking tub, and a separate glass-enclosed shower. The hall bathroom includes a chic marble vanity top for an elevated touch.
🌬️ For year-round comfort, the home is equipped with a whole-house humidifier and an electronic HVAC filtration system.
🌳 The pet-friendly community includes an impressive list of amenities: a clubhouse, pool, playground, gazebo, scenic walking trails, and meticulously maintained grounds—all covered by professional landscaping and exterior upkeep.
🛒 Located just minutes from East Gate Marketplace, Dulles Landing, and South Riding Market, with everyday conveniences like a 24-hour gas station and mini mart right around the corner. Commuting is a breeze with nearby access to Route 50, I-66, and Dulles Airport.
🚗 The home features an attached one-car garage, private driveway, and ample unassigned guest parking throughout the neighborhood.
Contact an agent
Home facts
- Year built:2014
- Listing Id #:VALO2101238
- Added:44 day(s) ago
- Updated:August 21, 2025 at 07:26 AM
Rooms and interior
- Bedrooms:3
- Total bathrooms:3
- Full bathrooms:2
- Half bathrooms:1
- Living area:2,426 sq. ft.
Heating and cooling
- Cooling:Central A/C
- Heating:Central, Electric
Structure and exterior
- Year built:2014
- Building area:2,426 sq. ft.
Schools
- High school:JOHN CHAMPE
Utilities
- Water:Public
- Sewer:Public Sewer
Finances and disclosures
- Price:$555,000
- Price per sq. ft.:$228.77
- Tax amount:$4,368 (2025)
New listings near 43518 Stonecliff Ter
- New
 $515,000Active2 beds 3 baths1,733 sq. ft.
$515,000Active2 beds 3 baths1,733 sq. ft.4768 Sully Point Ln, CHANTILLY, VA 20151
MLS# VAFX2262886Listed by: TOLL BROTHERS REAL ESTATE INC. - Coming SoonOpen Sat, 2 to 4pm
 $735,000Coming Soon3 beds 3 baths
$735,000Coming Soon3 beds 3 baths16305 Bromall Ct, CHANTILLY, VA 20151
MLS# VAFX2262794Listed by: KW METRO CENTER - Open Sat, 1 to 3pmNew
 $1,795,000Active5 beds 5 baths5,981 sq. ft.
$1,795,000Active5 beds 5 baths5,981 sq. ft.42804 Appaloosa Trail Ct, CHANTILLY, VA 20152
MLS# VALO2103512Listed by: PEARSON SMITH REALTY, LLC - Open Sat, 12 to 3pmNew
 $675,000Active4 beds 4 baths2,288 sq. ft.
$675,000Active4 beds 4 baths2,288 sq. ft.25359 Wakestone Park Ter, CHANTILLY, VA 20152
MLS# VALO2104828Listed by: REDFIN CORPORATION - New
 $944,899Active4 beds 4 baths4,058 sq. ft.
$944,899Active4 beds 4 baths4,058 sq. ft.43332 Burke Dale St, CHANTILLY, VA 20152
MLS# VALO2104948Listed by: JASON MITCHELL REAL ESTATE VIRGINIA, LLC - Open Sat, 1 to 3pmNew
 $340,000Active2 beds 1 baths1,119 sq. ft.
$340,000Active2 beds 1 baths1,119 sq. ft.4130 Winter Harbor Ct #128f, CHANTILLY, VA 20151
MLS# VAFX2262240Listed by: NETREALTYNOW.COM, LLC - Coming Soon
 $1,100,000Coming Soon6 beds 6 baths
$1,100,000Coming Soon6 beds 6 baths42506 Oxford Forest Cir, CHANTILLY, VA 20152
MLS# VALO2104712Listed by: REAL BROKER, LLC - New
 $715,000Active4 beds 4 baths2,360 sq. ft.
$715,000Active4 beds 4 baths2,360 sq. ft.44132 Puma Sq, CHANTILLY, VA 20152
MLS# VALO2104436Listed by: PEARSON SMITH REALTY, LLC - Coming SoonOpen Sun, 2 to 4pm
 $780,000Coming Soon3 beds 4 baths
$780,000Coming Soon3 beds 4 baths25192 Whippoorwill Ter, CHANTILLY, VA 20152
MLS# VALO2104688Listed by: SAMSON PROPERTIES - New
 $1,159,000Active4 beds 4 baths5,121 sq. ft.
$1,159,000Active4 beds 4 baths5,121 sq. ft.25822 Donegal Dr, CHANTILLY, VA 20152
MLS# VALO2104620Listed by: EXP REALTY, LLC

