43534 Hyland Hills St, CHANTILLY, VA 20152
Local realty services provided by:ERA Martin Associates
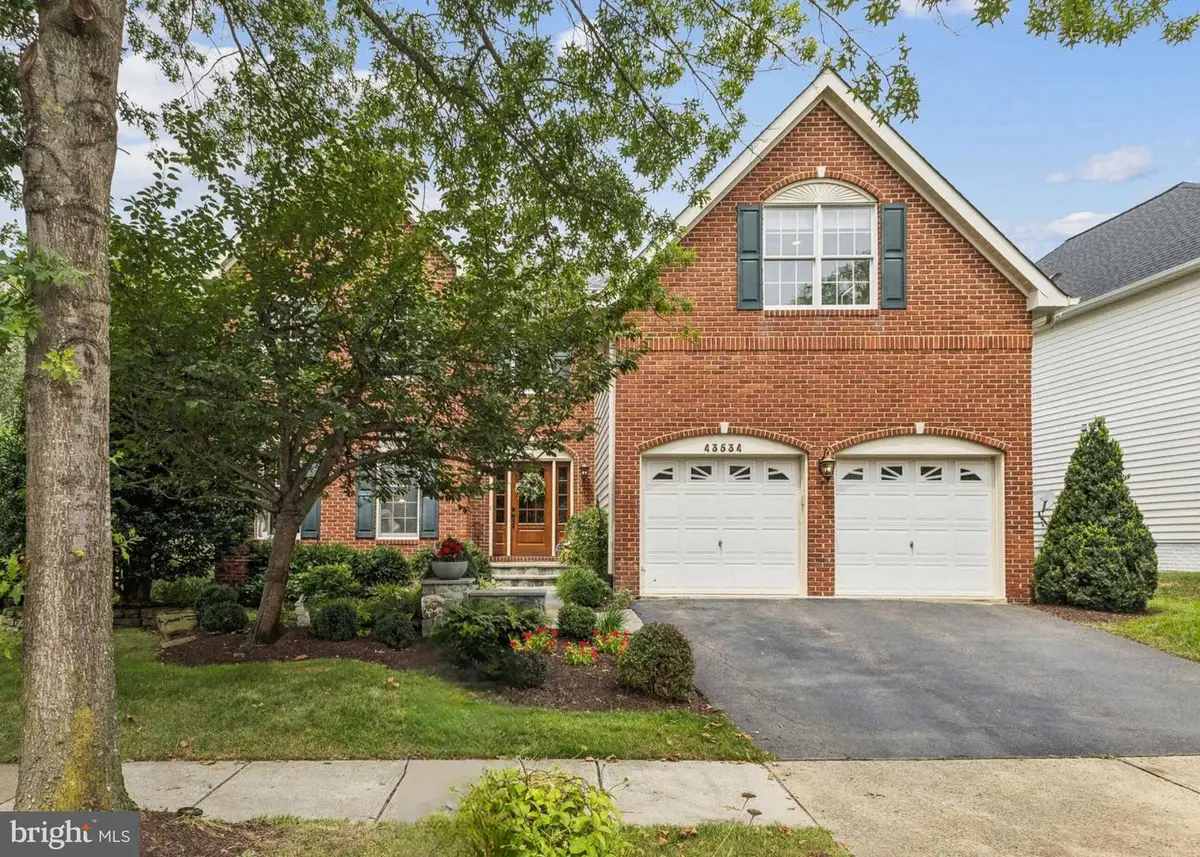
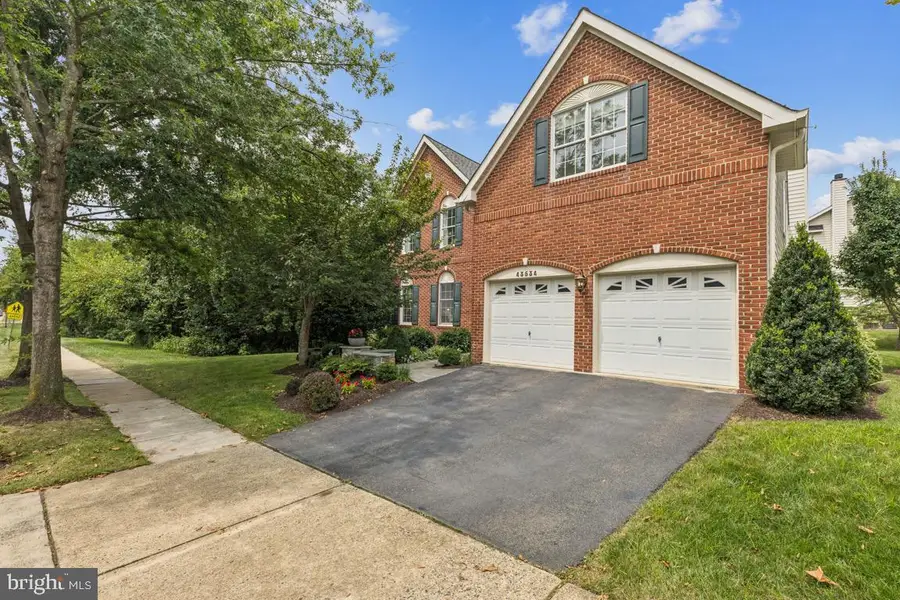
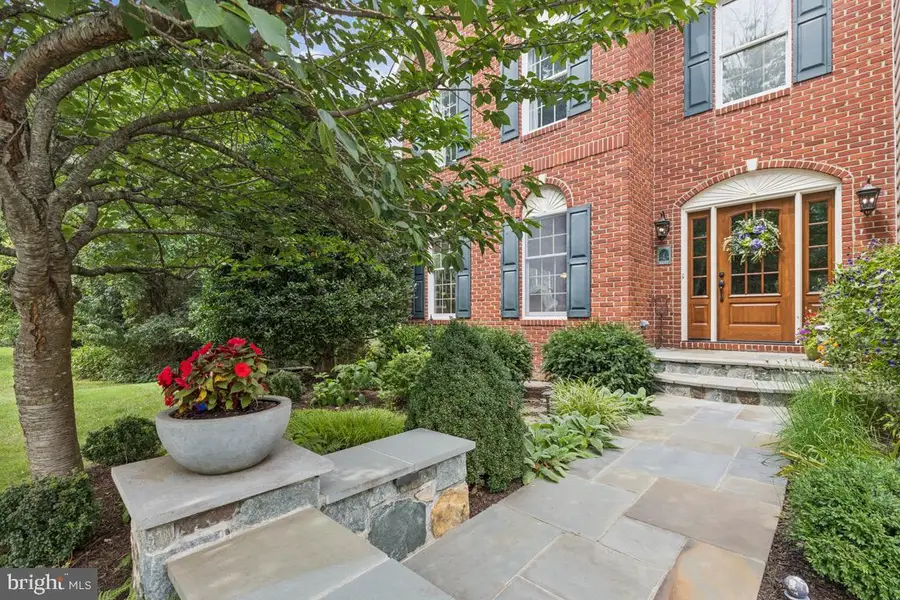
43534 Hyland Hills St,CHANTILLY, VA 20152
$1,075,000
- 4 Beds
- 4 Baths
- 4,254 sq. ft.
- Single family
- Pending
Listed by:kathy worek
Office:re/max gateway, llc.
MLS#:VALO2103818
Source:BRIGHTMLS
Price summary
- Price:$1,075,000
- Price per sq. ft.:$252.7
- Monthly HOA dues:$99
About this home
Welcome to 43534 Hyland Hills Street--an exceptional home located in the highly desirable community of South Riding. Offering over 4,250 square feet of beautifully finished living space, this residence is packed with thoughtful updates and timeless style. The main level showcases stunning wide-plank hardwood floors (new in 2021), fresh paint throughout, upgraded fixtures, and new door hardware. The renovated kitchen features new quartz countertops, a custom tile backsplash, and high-end KitchenAid appliances. Perfect for both everyday living and entertaining. The spacious family room boasts a vaulted ceiling, gas fireplace, built in bookcases and shutters. Upstairs, you'll find four generously sized bedrooms, including a luxurious primary suite with vaulted ceiling and a fully remodeled en-suite bath, complete with custom vanity, soaking tub, and walk-in shower. The fully finished lower level includes a custom wet bar, full bathroom, workout area, and ample storage. Step outside to a beautifully landscaped yard with irrigation system, stone front entry, and a spacious stone patio with retractable awning--ideal for outdoor relaxation. Perfectly positioned on a premium lot adjacent to a protected tree preserve, this home offers exceptional privacy with no neighbor beside or behind. Additional updates include new entry doors (front, kitchen, and basement), roof, gutters, and shutters (2018). Just steps from the neighborhood elementary school, pools, and playground. Meticulously maintained inside and out with the records to prove it. Move in, relax and Live In The Dream!
Contact an agent
Home facts
- Year built:2000
- Listing Id #:VALO2103818
- Added:13 day(s) ago
- Updated:August 13, 2025 at 07:30 AM
Rooms and interior
- Bedrooms:4
- Total bathrooms:4
- Full bathrooms:3
- Half bathrooms:1
- Living area:4,254 sq. ft.
Heating and cooling
- Cooling:Ceiling Fan(s), Central A/C
- Heating:Electric, Forced Air, Heat Pump(s), Natural Gas
Structure and exterior
- Roof:Architectural Shingle
- Year built:2000
- Building area:4,254 sq. ft.
- Lot area:0.17 Acres
Schools
- High school:FREEDOM
- Middle school:J. MICHAEL LUNSFORD
- Elementary school:LITTLE RIVER
Utilities
- Water:Public
- Sewer:Public Sewer
Finances and disclosures
- Price:$1,075,000
- Price per sq. ft.:$252.7
- Tax amount:$7,970 (2025)
New listings near 43534 Hyland Hills St
- Coming SoonOpen Sat, 1 to 4pm
 $1,159,000Coming Soon4 beds 4 baths
$1,159,000Coming Soon4 beds 4 baths25822 Donegal Dr, CHANTILLY, VA 20152
MLS# VALO2104620Listed by: EXP REALTY, LLC - New
 $849,000Active5 beds 4 baths3,124 sq. ft.
$849,000Active5 beds 4 baths3,124 sq. ft.42827 Freedom St, CHANTILLY, VA 20152
MLS# VALO2104596Listed by: SAMSON PROPERTIES - New
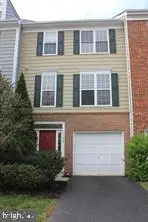 $640,000Active3 beds 4 baths2,254 sq. ft.
$640,000Active3 beds 4 baths2,254 sq. ft.43005 Beachall St, CHANTILLY, VA 20152
MLS# VALO2104438Listed by: BNI REALTY - Coming Soon
 $675,000Coming Soon3 beds 4 baths
$675,000Coming Soon3 beds 4 baths42783 Shaler St, CHANTILLY, VA 20152
MLS# VALO2104392Listed by: CENTURY 21 NEW MILLENNIUM - Coming Soon
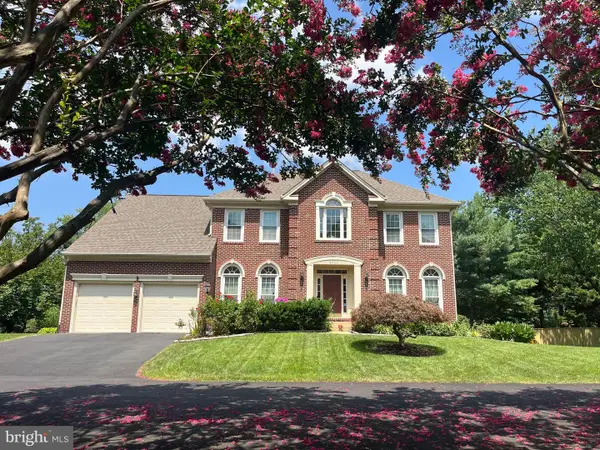 $1,100,000Coming Soon4 beds 3 baths
$1,100,000Coming Soon4 beds 3 baths4706 Walney Knoll Ct, CHANTILLY, VA 20151
MLS# VAFX2261000Listed by: LONG & FOSTER REAL ESTATE, INC.  $1,275,000Pending5 beds 6 baths5,171 sq. ft.
$1,275,000Pending5 beds 6 baths5,171 sq. ft.43613 Casters Pond Ct, CHANTILLY, VA 20152
MLS# VALO2104500Listed by: VIRGINIA SELECT HOMES, LLC.- New
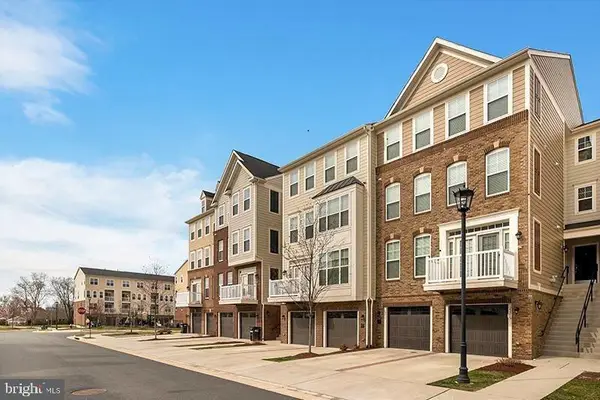 $515,000Active3 beds 3 baths1,827 sq. ft.
$515,000Active3 beds 3 baths1,827 sq. ft.25215 Briargate Ter, CHANTILLY, VA 20152
MLS# VALO2104466Listed by: SAMSON PROPERTIES - Open Sun, 1 to 3pmNew
 $485,000Active2 beds 3 baths1,304 sq. ft.
$485,000Active2 beds 3 baths1,304 sq. ft.4180 Pleasant Meadow Ct #104a, CHANTILLY, VA 20151
MLS# VAFX2259116Listed by: REDFIN CORPORATION - New
 $829,000Active4 beds 4 baths2,546 sq. ft.
$829,000Active4 beds 4 baths2,546 sq. ft.3841 Beech Down Dr, CHANTILLY, VA 20151
MLS# VAFX2258868Listed by: SAK REALTY GROUP, INC. - Coming Soon
 $575,000Coming Soon4 beds 2 baths
$575,000Coming Soon4 beds 2 baths13719 Mcgill Dr, CHANTILLY, VA 20151
MLS# VAFX2258856Listed by: RE/MAX GATEWAY

