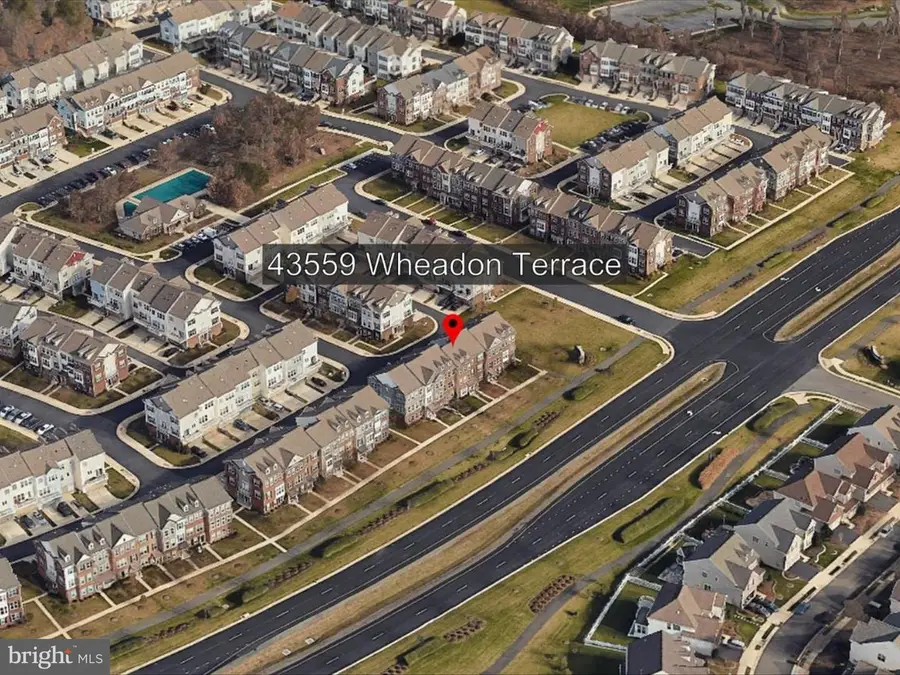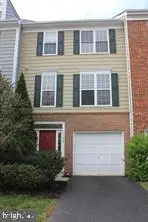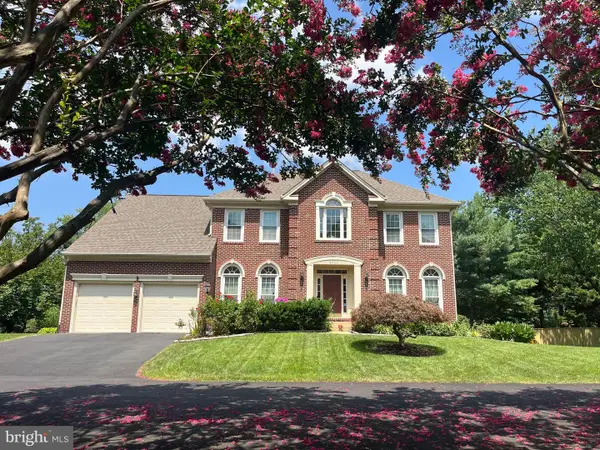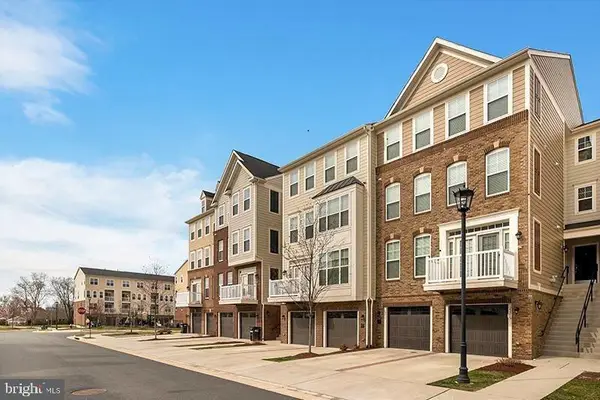43559 Wheadon Ter, CHANTILLY, VA 20152
Local realty services provided by:ERA OakCrest Realty, Inc.



Listed by:akshay bhatnagar
Office:virginia select homes, llc.
MLS#:VALO2103634
Source:BRIGHTMLS
Price summary
- Price:$684,900
- Price per sq. ft.:$323.07
- Monthly HOA dues:$101
About this home
Welcome to this beautifully upgraded 4-bedroom, 3.5-bath townhome with a rear load 2-car garage in the highly desirable East Gate community of Chantilly. This move-in-ready home features fresh interior paint (2025), brand-new carpet (2025), gleaming cabinetry refinished in crisp white, and a new roof (2024), offering both comfort and peace of mind. The spacious and sun-filled main level boasts hardwood floors, 9-foot ceilings, recessed lighting, a large living area, formal dining space, and a beautifully upgraded kitchen with granite countertops, 42” cabinets, ceramic tile flooring, decorative backsplash, a central island, and stainless steel appliances (2020). A stylish powder room with pedestal sink adds convenience, while the private deck offers an ideal spot to unwind. The upper level includes a luxurious primary suite with a walk-in closet, soaking tub, separate shower, dual vanities, and updated fixtures, accompanied by two additional bedrooms, a full bath, and a laundry area. The entry-level includes a fourth bedroom or home office, a full bath, and direct access to the 2-car garage with extra storage. Enjoy the ease of smart home living with a Nest thermostat, Ring doorbell and home security system, keyless entry, and smart garage control. Ideally located within walking distance to East Gate Park & Ride, and just minutes from Route 50, Dulles Airport, Harris Teeter, and Dulles Landing and more. Community amenities include a clubhouse, swimming pool, playground, and event space. This modern, turnkey home blends thoughtful upgrades, flexible living, and prime location - don’t miss it!
Contact an agent
Home facts
- Year built:2011
- Listing Id #:VALO2103634
- Added:15 day(s) ago
- Updated:August 14, 2025 at 04:31 AM
Rooms and interior
- Bedrooms:4
- Total bathrooms:4
- Full bathrooms:3
- Half bathrooms:1
- Living area:2,120 sq. ft.
Heating and cooling
- Cooling:Central A/C
- Heating:Central, Natural Gas
Structure and exterior
- Year built:2011
- Building area:2,120 sq. ft.
- Lot area:0.04 Acres
Utilities
- Water:Public
- Sewer:Public Sewer
Finances and disclosures
- Price:$684,900
- Price per sq. ft.:$323.07
New listings near 43559 Wheadon Ter
- Coming SoonOpen Sat, 1 to 4pm
 $1,159,000Coming Soon4 beds 4 baths
$1,159,000Coming Soon4 beds 4 baths25822 Donegal Dr, CHANTILLY, VA 20152
MLS# VALO2104620Listed by: EXP REALTY, LLC - New
 $849,000Active5 beds 4 baths3,124 sq. ft.
$849,000Active5 beds 4 baths3,124 sq. ft.42827 Freedom St, CHANTILLY, VA 20152
MLS# VALO2104596Listed by: SAMSON PROPERTIES - New
 $640,000Active3 beds 4 baths2,254 sq. ft.
$640,000Active3 beds 4 baths2,254 sq. ft.43005 Beachall St, CHANTILLY, VA 20152
MLS# VALO2104438Listed by: BNI REALTY - Coming Soon
 $675,000Coming Soon3 beds 4 baths
$675,000Coming Soon3 beds 4 baths42783 Shaler St, CHANTILLY, VA 20152
MLS# VALO2104392Listed by: CENTURY 21 NEW MILLENNIUM - Coming Soon
 $1,100,000Coming Soon4 beds 3 baths
$1,100,000Coming Soon4 beds 3 baths4706 Walney Knoll Ct, CHANTILLY, VA 20151
MLS# VAFX2261000Listed by: LONG & FOSTER REAL ESTATE, INC.  $1,275,000Pending5 beds 6 baths5,171 sq. ft.
$1,275,000Pending5 beds 6 baths5,171 sq. ft.43613 Casters Pond Ct, CHANTILLY, VA 20152
MLS# VALO2104500Listed by: VIRGINIA SELECT HOMES, LLC.- New
 $515,000Active3 beds 3 baths1,827 sq. ft.
$515,000Active3 beds 3 baths1,827 sq. ft.25215 Briargate Ter, CHANTILLY, VA 20152
MLS# VALO2104466Listed by: SAMSON PROPERTIES - Open Sun, 1 to 3pmNew
 $485,000Active2 beds 3 baths1,304 sq. ft.
$485,000Active2 beds 3 baths1,304 sq. ft.4180 Pleasant Meadow Ct #104a, CHANTILLY, VA 20151
MLS# VAFX2259116Listed by: REDFIN CORPORATION - New
 $829,000Active4 beds 4 baths2,546 sq. ft.
$829,000Active4 beds 4 baths2,546 sq. ft.3841 Beech Down Dr, CHANTILLY, VA 20151
MLS# VAFX2258868Listed by: SAK REALTY GROUP, INC. - Coming Soon
 $575,000Coming Soon4 beds 2 baths
$575,000Coming Soon4 beds 2 baths13719 Mcgill Dr, CHANTILLY, VA 20151
MLS# VAFX2258856Listed by: RE/MAX GATEWAY

