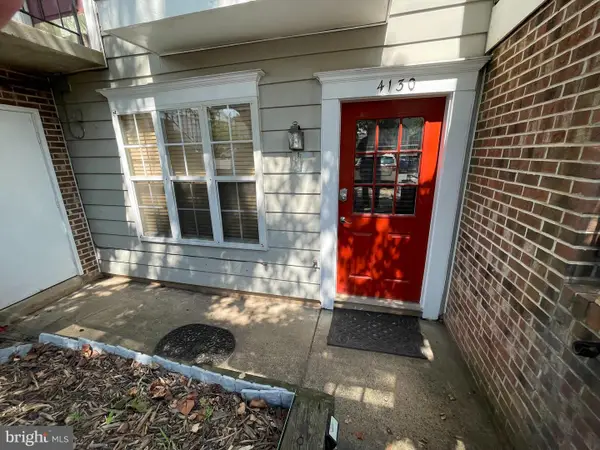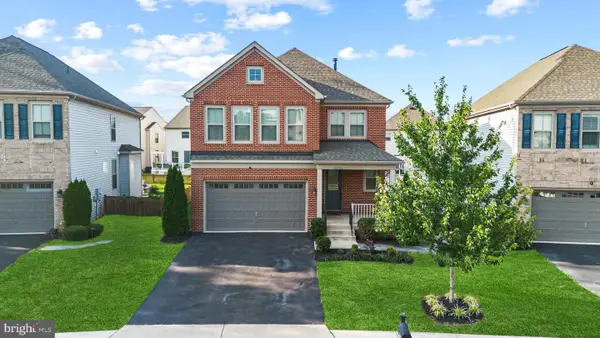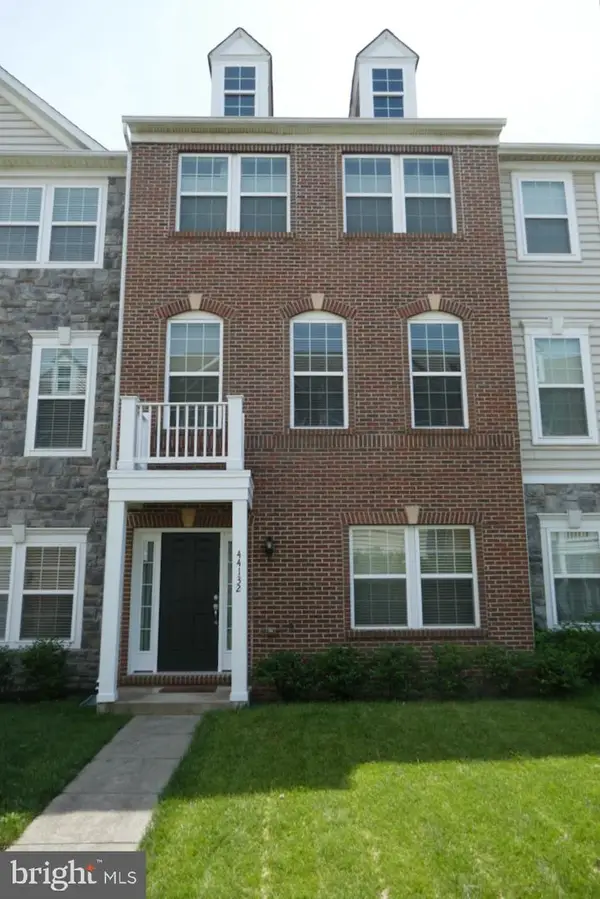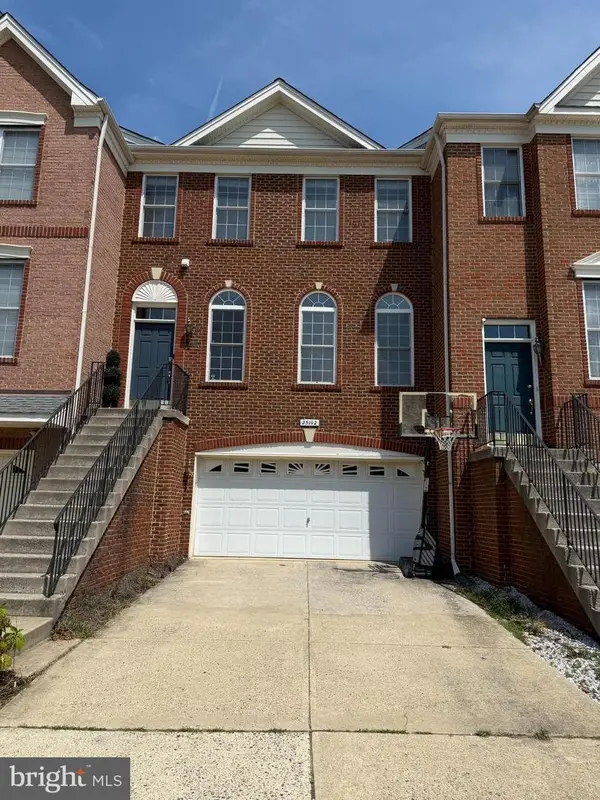43623 White Cap Ter, CHANTILLY, VA 20152
Local realty services provided by:O'BRIEN REALTY ERA POWERED



Listed by:akshay bhatnagar
Office:virginia select homes, llc.
MLS#:VALO2094292
Source:BRIGHTMLS
Price summary
- Price:$809,900
- Price per sq. ft.:$273.25
- Monthly HOA dues:$121
About this home
Welcome to Your Dream Home in East Gate!
Discover the perfect blend of comfort, style, and convenience with this stunning 4-bedroom, 3.5-bathroom townhouse, featuring a 2-car garage with extra storage and an expansive, open layout. Bright and airy throughout, this home offers spacious living areas designed for modern lifestyles.
The main level boasts beautiful hardwood floors and a wide-open floor plan, ideal for entertaining family and friends. Upstairs, enjoy brand-new luxury flooring in all bedrooms — combining elegant style with durability and easy maintenance.
Step outside to your oversized rear deck overlooking a lush green space maintained by the HOA — a perfect retreat for relaxing summer evenings. The bedroom-level laundry room, complete with a full-size washer and dryer, adds everyday convenience.
Prime Location:
Transportation: Walking distance to East Gate Park & Ride and county managed football field with recreation facilities and close to Route 50 and Dulles Airport — making your commute and travel effortless.
Shopping & Dining: Walking distance to Harris teeter, Walgreens and Wells Fargo bank among other shops and just minutes from Chantilly Crossing and Dulles Landing, where you’ll find endless options for shopping, dining, and entertainment.
Community Amenities: Enjoy access to a clubhouse, swimming pool, playgrounds, and recreation areas — all in a welcoming, friendly neighborhood.
Don’t miss your opportunity to call this exceptional East Gate townhouse your new home! Experience the best of suburban tranquility with easy access to vibrant urban conveniences.
Contact an agent
Home facts
- Year built:2011
- Listing Id #:VALO2094292
- Added:121 day(s) ago
- Updated:August 21, 2025 at 07:26 AM
Rooms and interior
- Bedrooms:4
- Total bathrooms:4
- Full bathrooms:3
- Half bathrooms:1
- Living area:2,964 sq. ft.
Heating and cooling
- Cooling:Central A/C
- Heating:Central, Natural Gas
Structure and exterior
- Year built:2011
- Building area:2,964 sq. ft.
- Lot area:0.05 Acres
Utilities
- Water:Public
- Sewer:Public Sewer
Finances and disclosures
- Price:$809,900
- Price per sq. ft.:$273.25
- Tax amount:$5,952 (2025)
New listings near 43623 White Cap Ter
- New
 $515,000Active2 beds 3 baths1,733 sq. ft.
$515,000Active2 beds 3 baths1,733 sq. ft.4768 Sully Point Ln, CHANTILLY, VA 20151
MLS# VAFX2262886Listed by: TOLL BROTHERS REAL ESTATE INC. - Coming SoonOpen Sat, 2 to 4pm
 $735,000Coming Soon3 beds 3 baths
$735,000Coming Soon3 beds 3 baths16305 Bromall Ct, CHANTILLY, VA 20151
MLS# VAFX2262794Listed by: KW METRO CENTER - Open Sat, 1 to 3pmNew
 $1,795,000Active5 beds 5 baths5,981 sq. ft.
$1,795,000Active5 beds 5 baths5,981 sq. ft.42804 Appaloosa Trail Ct, CHANTILLY, VA 20152
MLS# VALO2103512Listed by: PEARSON SMITH REALTY, LLC - Open Sat, 12 to 3pmNew
 $675,000Active4 beds 4 baths2,288 sq. ft.
$675,000Active4 beds 4 baths2,288 sq. ft.25359 Wakestone Park Ter, CHANTILLY, VA 20152
MLS# VALO2104828Listed by: REDFIN CORPORATION - New
 $944,899Active4 beds 4 baths4,058 sq. ft.
$944,899Active4 beds 4 baths4,058 sq. ft.43332 Burke Dale St, CHANTILLY, VA 20152
MLS# VALO2104948Listed by: JASON MITCHELL REAL ESTATE VIRGINIA, LLC - Open Sat, 1 to 3pmNew
 $340,000Active2 beds 1 baths1,119 sq. ft.
$340,000Active2 beds 1 baths1,119 sq. ft.4130 Winter Harbor Ct #128f, CHANTILLY, VA 20151
MLS# VAFX2262240Listed by: NETREALTYNOW.COM, LLC - Coming Soon
 $1,100,000Coming Soon6 beds 6 baths
$1,100,000Coming Soon6 beds 6 baths42506 Oxford Forest Cir, CHANTILLY, VA 20152
MLS# VALO2104712Listed by: REAL BROKER, LLC - New
 $715,000Active4 beds 4 baths2,360 sq. ft.
$715,000Active4 beds 4 baths2,360 sq. ft.44132 Puma Sq, CHANTILLY, VA 20152
MLS# VALO2104436Listed by: PEARSON SMITH REALTY, LLC - Coming SoonOpen Sun, 2 to 4pm
 $780,000Coming Soon3 beds 4 baths
$780,000Coming Soon3 beds 4 baths25192 Whippoorwill Ter, CHANTILLY, VA 20152
MLS# VALO2104688Listed by: SAMSON PROPERTIES - New
 $1,159,000Active4 beds 4 baths5,121 sq. ft.
$1,159,000Active4 beds 4 baths5,121 sq. ft.25822 Donegal Dr, CHANTILLY, VA 20152
MLS# VALO2104620Listed by: EXP REALTY, LLC

