43769 Churchill Glen Dr, CHANTILLY, VA 20152
Local realty services provided by:ERA Reed Realty, Inc.
43769 Churchill Glen Dr,CHANTILLY, VA 20152
$1,325,000
- 5 Beds
- 6 Baths
- - sq. ft.
- Single family
- Coming Soon
Listed by:kristin marie trenum
Office:pearson smith realty, llc.
MLS#:VALO2106420
Source:BRIGHTMLS
Price summary
- Price:$1,325,000
- Monthly HOA dues:$133.33
About this home
This is the one you have been waiting for! Welcome to this stunning home in the sought after Ridings at Blue Spring community. Featuring over 5,000 SF of living space, with 5 bedrooms, 4 full plus 2 half bathrooms, 3 car side load garage with plenty of additional driveway parking. This home is beautifully sited on a premium flat lot and backing to trees in the rear and on the side. The main level features light-filled formal living and dining rooms, a private library with custom built-ins tucked away from the hub of the home, two powder rooms, a cozy great room with coffered ceiling and gas burning fireplace. The piece de resistance is the gourmet chef's kitchen with its large island, viking stove, walk-in pantry and sunroom extension. The laundry room and second powder room are conveniently located down the hall from the garage entry. Step outside of the kitchen or the great room onto a large screened porch with trex deck and enjoy views of the expansive backyard with an in-ground sprinkler system. The upper level features 4 spacious bedrooms and 3 full bathrooms. The primary bedroom features a second gas fireplace, tray ceiling, an ensuite bathroom with soaking tub, separate shower, separate water closet, and large custom walk-in closet. A convenient laundry chute is at the end of the hall. The lower level is finished, with newer LVP and carpet, a 5th spacious bedroom, full bath, and storage room. This amenity rich community features a community pool, clubhouse with gym, tennis and basketball courts, walking trails, and playground. Minutes to the grocery store, bank, coffee shops, restaurants, salon, spa, and day care facilities. Also convenient to numerous other shopping options, top rated schools, several golf courses, commuter lots, bus routes, Dulles Airport, Dulles Toll Road, and Routes 50, 28, 29, and 66.
Contact an agent
Home facts
- Year built:2005
- Listing ID #:VALO2106420
- Added:4 day(s) ago
- Updated:September 10, 2025 at 10:12 AM
Rooms and interior
- Bedrooms:5
- Total bathrooms:6
- Full bathrooms:4
- Half bathrooms:2
Heating and cooling
- Cooling:Central A/C
- Heating:Central, Forced Air, Natural Gas
Structure and exterior
- Roof:Asphalt
- Year built:2005
Schools
- High school:FREEDOM
- Middle school:J. MICHAEL LUNSFORD
- Elementary school:CARDINAL RIDGE
Utilities
- Water:Public
- Sewer:Public Sewer
Finances and disclosures
- Price:$1,325,000
- Tax amount:$10,232 (2025)
New listings near 43769 Churchill Glen Dr
- Coming Soon
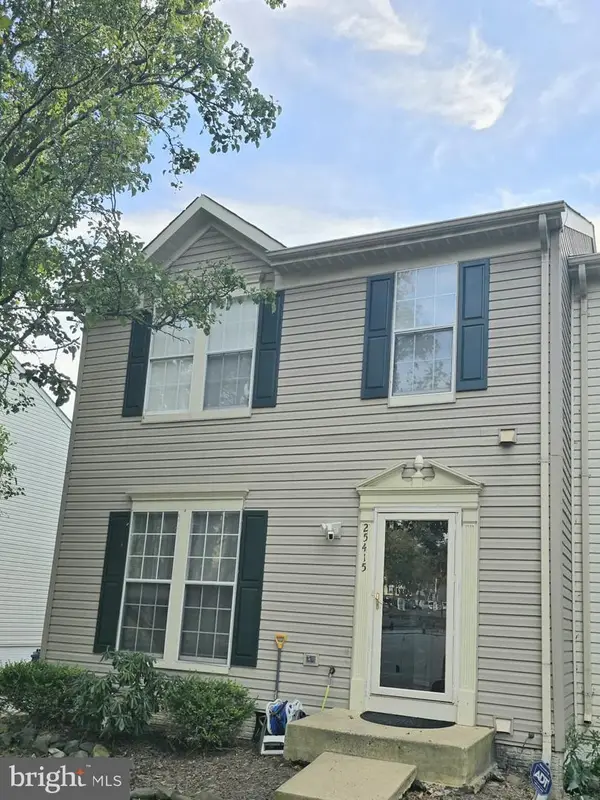 $619,000Coming Soon3 beds 4 baths
$619,000Coming Soon3 beds 4 baths25415 Morse Dr, CHANTILLY, VA 20152
MLS# VALO2106560Listed by: SAMSON PROPERTIES - Open Sat, 12 to 2pmNew
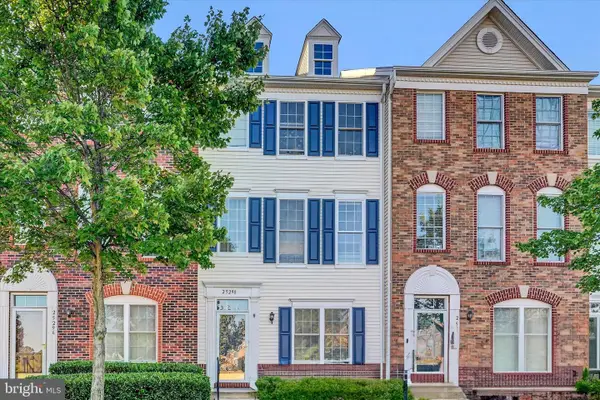 $545,000Active4 beds 3 baths1,524 sq. ft.
$545,000Active4 beds 3 baths1,524 sq. ft.25298 Shipley Ter, CHANTILLY, VA 20152
MLS# VALO2106418Listed by: LIBRA REALTY, LLC - Coming Soon
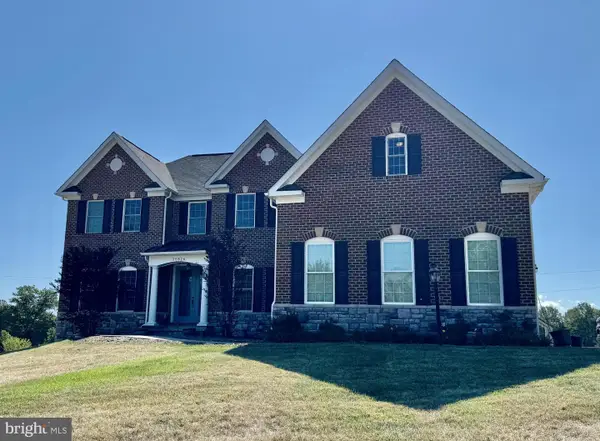 $1,400,000Coming Soon6 beds 5 baths
$1,400,000Coming Soon6 beds 5 baths25826 Janes Ct, CHANTILLY, VA 20152
MLS# VALO2106346Listed by: COLDWELL BANKER REALTY - New
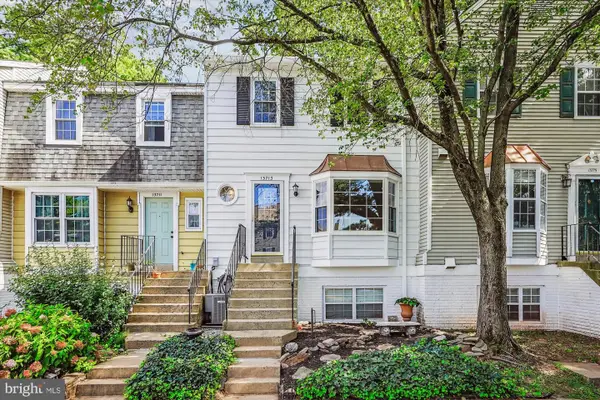 $489,900Active3 beds 3 baths1,294 sq. ft.
$489,900Active3 beds 3 baths1,294 sq. ft.13713 Autumn Vale Ct #30b, CHANTILLY, VA 20151
MLS# VAFX2262838Listed by: CORCORAN MCENEARNEY - New
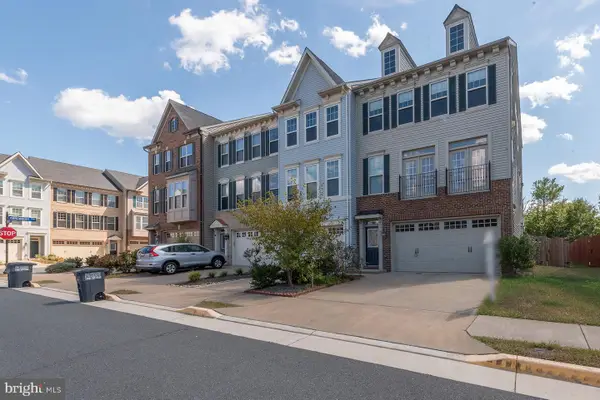 $769,900Active3 beds 4 baths2,782 sq. ft.
$769,900Active3 beds 4 baths2,782 sq. ft.43361 Hominy Ter, CHANTILLY, VA 20152
MLS# VALO2105980Listed by: IKON REALTY - New
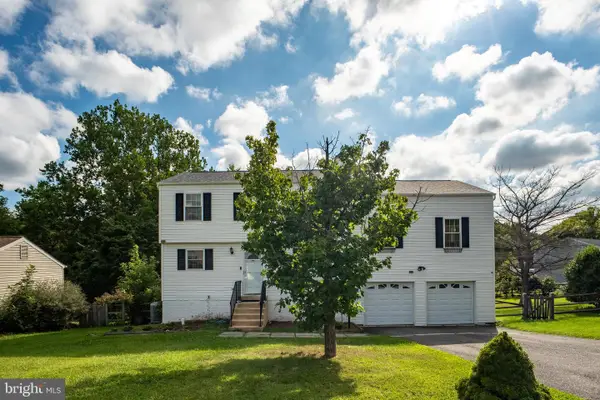 $899,900Active5 beds 4 baths3,924 sq. ft.
$899,900Active5 beds 4 baths3,924 sq. ft.13320 Scibilia Ct, FAIRFAX, VA 22033
MLS# VAFX2263466Listed by: SAMSON PROPERTIES - New
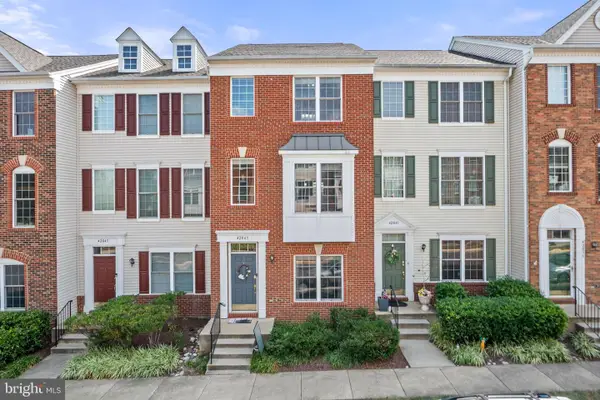 $535,000Active4 beds 4 baths1,582 sq. ft.
$535,000Active4 beds 4 baths1,582 sq. ft.42843 Sykes Ter, CHANTILLY, VA 20152
MLS# VALO2106264Listed by: LOPEZ REALTORS - New
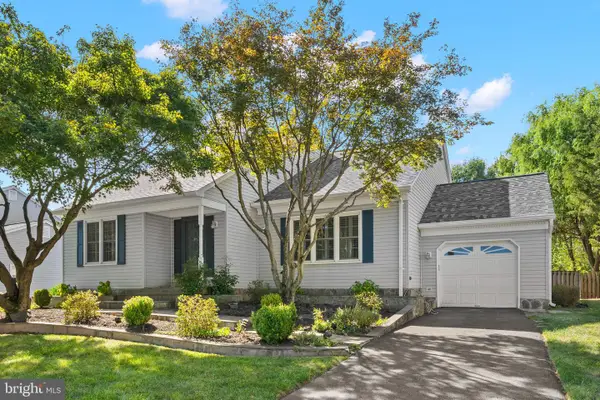 $750,000Active4 beds 3 baths1,864 sq. ft.
$750,000Active4 beds 3 baths1,864 sq. ft.15205 Bannon Hill Ct, CHANTILLY, VA 20151
MLS# VAFX2264506Listed by: REDFIN CORPORATION 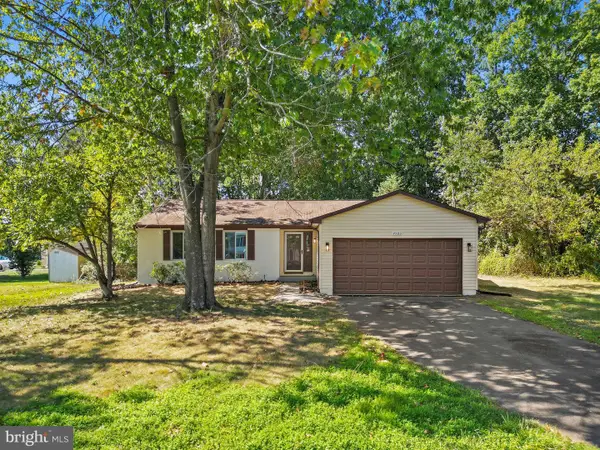 $659,900Pending3 beds 2 baths1,404 sq. ft.
$659,900Pending3 beds 2 baths1,404 sq. ft.4503 Cub Run Rd, CHANTILLY, VA 20151
MLS# VAFX2264848Listed by: RE/MAX REALTY SERVICES
