1a Flint Dr, Charlottesville, VA 22903
Local realty services provided by:ERA Central Realty Group
1a Flint Dr,Charlottesville, VA 22903
$489,900
- 2 Beds
- 3 Baths
- 1,415 sq. ft.
- Townhouse
- Active
Listed by:greg slater
Office:nest realty group
MLS#:668671
Source:BRIGHTMLS
Price summary
- Price:$489,900
- Price per sq. ft.:$256.09
- Monthly HOA dues:$110
About this home
Under construction for March/April 2026 delivery. End unit. The Colton is a thoughtfully designed three-level townhome that blends modern style with everyday comfort. The open-concept main living area features a spacious great room, dining area, and kitchen with an optional island and pantry, with the choice to extend your living space outdoors with an optional deck. Upstairs, the primary suite offers a walk-in closet and private bath, while a secondary bedroom with its own full bath and a convenient laundry area provide the perfect balance of privacy and function. The lower level includes a one-car garage and versatile unfinished space, with options to add a rec room, private study, or an additional bedroom and full bath. With its flexible layout and smart design, The Colton adapts to your lifestyle and offers comfort at every turn.,Granite Counter,Maple Cabinets,White Cabinets
Contact an agent
Home facts
- Year built:2026
- Listing ID #:668671
- Added:58 day(s) ago
- Updated:November 02, 2025 at 02:45 PM
Rooms and interior
- Bedrooms:2
- Total bathrooms:3
- Full bathrooms:2
- Half bathrooms:1
- Living area:1,415 sq. ft.
Heating and cooling
- Cooling:Fresh Air Recovery System, Heat Pump(s)
- Heating:Heat Pump(s)
Structure and exterior
- Roof:Composite
- Year built:2026
- Building area:1,415 sq. ft.
- Lot area:0.1 Acres
Schools
- High school:CHARLOTTESVILLE
- Middle school:WALKER & BUFORD
- Elementary school:JACKSON-VIA
Utilities
- Water:Public
- Sewer:Public Sewer
Finances and disclosures
- Price:$489,900
- Price per sq. ft.:$256.09
- Tax amount:$4,217 (2025)
New listings near 1a Flint Dr
- New
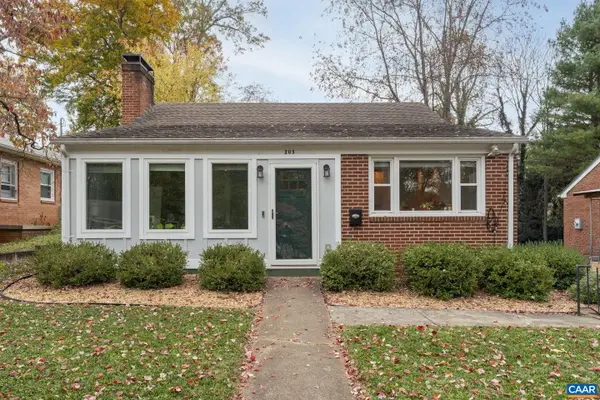 $675,000Active3 beds 2 baths1,010 sq. ft.
$675,000Active3 beds 2 baths1,010 sq. ft.203 Raymond Ave, CHARLOTTESVILLE, VA 22903
MLS# 670662Listed by: LORING WOODRIFF REAL ESTATE ASSOCIATES - New
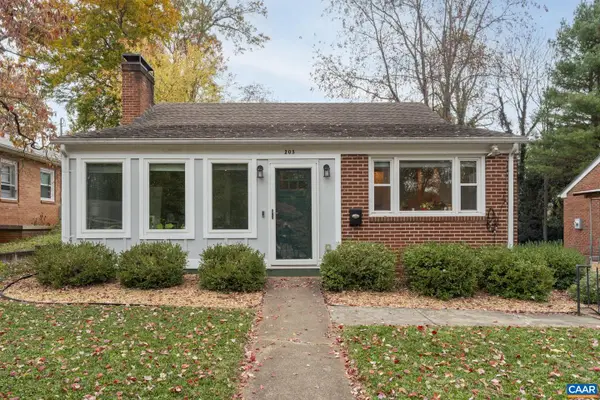 $675,000Active-- beds -- baths
$675,000Active-- beds -- baths203 A & B Raymond Ave, CHARLOTTESVILLE, VA 22903
MLS# 670663Listed by: LORING WOODRIFF REAL ESTATE ASSOCIATES - New
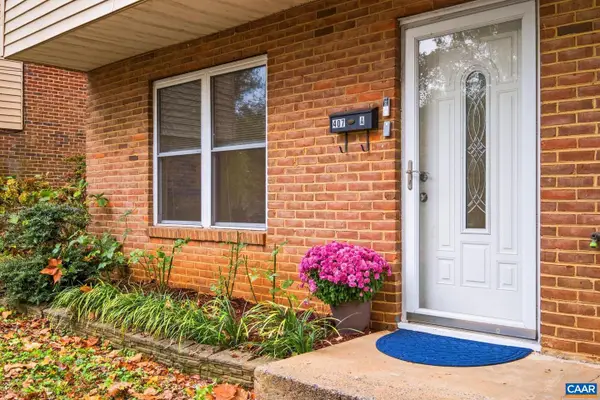 $299,000Active3 beds 2 baths1,088 sq. ft.
$299,000Active3 beds 2 baths1,088 sq. ft.407 Valley Road Ext #a, CHARLOTTESVILLE, VA 22903
MLS# 670665Listed by: REAL BROKER, LLC - New
 $675,000Active-- beds -- baths1,410 sq. ft.
$675,000Active-- beds -- baths1,410 sq. ft.203 A & B Raymond Ave, Charlottesville, VA 22903
MLS# 670663Listed by: LORING WOODRIFF REAL ESTATE ASSOCIATES - New
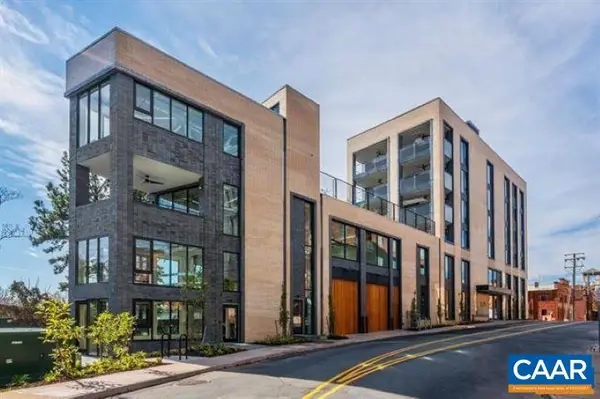 $1,795,000Active3 beds 3 baths2,266 sq. ft.
$1,795,000Active3 beds 3 baths2,266 sq. ft.550 Water St #201, CHARLOTTESVILLE, VA 22902
MLS# 670654Listed by: LORING WOODRIFF REAL ESTATE ASSOCIATES - New
 $1,795,000Active3 beds 3 baths2,266 sq. ft.
$1,795,000Active3 beds 3 baths2,266 sq. ft.550 Water St #201, CHARLOTTESVILLE, VA 22902
MLS# 670654Listed by: LORING WOODRIFF REAL ESTATE ASSOCIATES - New
 $299,900Active3 beds 2 baths1,200 sq. ft.
$299,900Active3 beds 2 baths1,200 sq. ft.102 Hartford Ct, CHARLOTTESVILLE, VA 22902
MLS# 670599Listed by: NEST REALTY GROUP - New
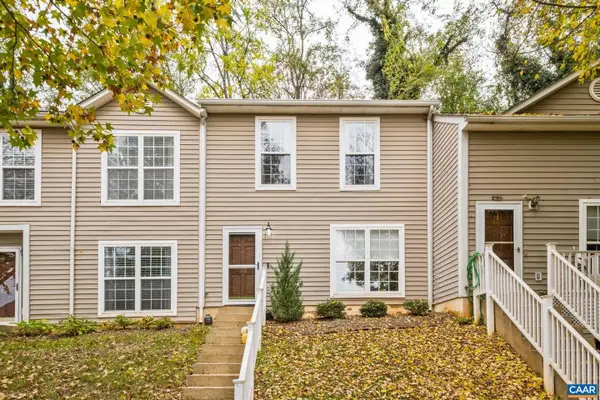 $299,900Active3 beds 2 baths1,200 sq. ft.
$299,900Active3 beds 2 baths1,200 sq. ft.102 Hartford Ct, CHARLOTTESVILLE, VA 22902
MLS# 670599Listed by: NEST REALTY GROUP - New
 $429,900Active4 beds 4 baths1,182 sq. ft.
$429,900Active4 beds 4 baths1,182 sq. ft.218 Stribling Ave, CHARLOTTESVILLE, VA 22903
MLS# VACO2000202Listed by: SAMSON PROPERTIES - Open Sun, 12 to 4pmNew
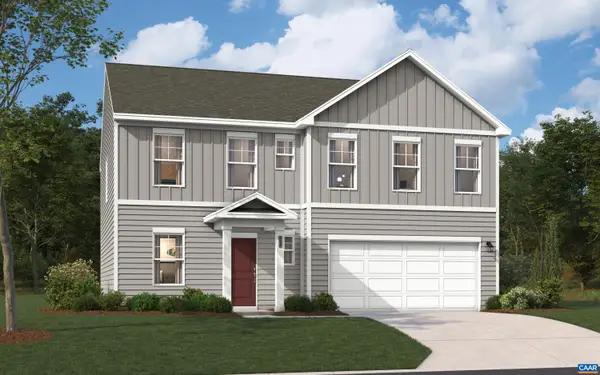 $445,990Active4 beds 3 baths2,400 sq. ft.
$445,990Active4 beds 3 baths2,400 sq. ft.295 Horse Path Dr, CHARLOTTESVILLE, VA 22923
MLS# 670506Listed by: SM BROKERAGE, LLC
