1108 East Jefferson St, Charlottesville, VA 22902
Local realty services provided by:ERA Valley Realty
1108 East Jefferson St,Charlottesville, VA 22902
$1,185,000
- 3 Beds
- 4 Baths
- 2,505 sq. ft.
- Single family
- Active
Listed by:todd mcgee
Office:nest realty group
MLS#:666576
Source:BRIGHTMLS
Price summary
- Price:$1,185,000
- Price per sq. ft.:$326.54
About this home
Exceptional renovation of a classic city residence with attention to detail and elegant, timeless finishes. The home was taken down to the studs and rebuilt, tailored to today's lifestyle. Highlights of the home include: 10 ft ceilings on the main level, 9 ft ceilings on the second level, gleaming hardwood floors, upgraded trim and moldings throughout, premium Pella windows, recessed lighting, gas fireplace, and built in speakers accessed through blue tooth technology. The spacious kitchen is the heart of the home with the large center island. Quality finishes are found throughout this special space: abundant Kraftmaid Monclair maple cabinets, Brazilian Carrera Dolomite Natural Stone, Professional Gas Range with pot filler, and beautiful hardware. A walk-in pantry and laundry room are located just off the kitchen and add to the function of the space. All three bedrooms have ensuite baths. The two larger baths have double sinks and Italian Marble finishes. Enjoy city living on the front porch or back deck that overlooks the flat rear yard. 2 story unfinished dependency adds to the appeal of this special property. A short walk to Downtown and surrounding areas!,Maple Cabinets,Marble Counter,White Cabinets,Fireplace in Living Room
Contact an agent
Home facts
- Year built:1925
- Listing ID #:666576
- Added:87 day(s) ago
- Updated:October 03, 2025 at 01:40 PM
Rooms and interior
- Bedrooms:3
- Total bathrooms:4
- Full bathrooms:3
- Half bathrooms:1
- Living area:2,505 sq. ft.
Heating and cooling
- Cooling:Central A/C, Heat Pump(s)
- Heating:Heat Pump(s), Natural Gas
Structure and exterior
- Roof:Metal
- Year built:1925
- Building area:2,505 sq. ft.
- Lot area:0.21 Acres
Schools
- High school:CHARLOTTESVILLE
- Middle school:WALKER & BUFORD
- Elementary school:BURNLEY-MORAN
Utilities
- Water:Public
- Sewer:Public Sewer
Finances and disclosures
- Price:$1,185,000
- Price per sq. ft.:$326.54
- Tax amount:$3,800 (2025)
New listings near 1108 East Jefferson St
- New
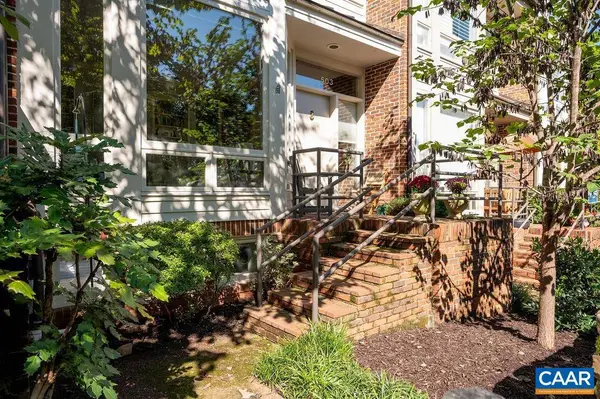 $995,000Active3 beds 4 baths2,782 sq. ft.
$995,000Active3 beds 4 baths2,782 sq. ft.503 Ne 2nd St, CHARLOTTESVILLE, VA 22902
MLS# 669600Listed by: NEST REALTY GROUP - New
 $995,000Active3 beds 4 baths2,968 sq. ft.
$995,000Active3 beds 4 baths2,968 sq. ft.503 2nd St Ne, Charlottesville, VA 22902
MLS# 669600Listed by: NEST REALTY GROUP - New
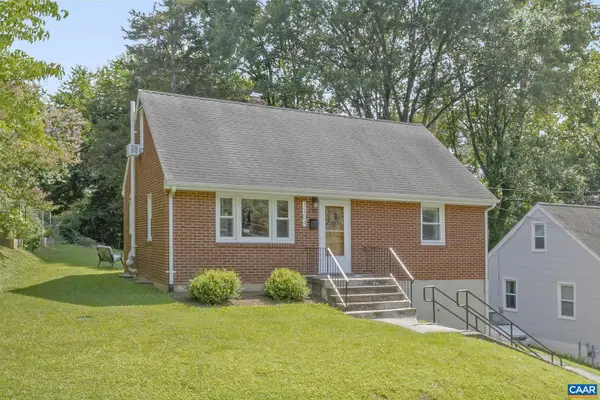 $415,000Active4 beds 1 baths1,015 sq. ft.
$415,000Active4 beds 1 baths1,015 sq. ft.1104 Forest Hills Ave, CHARLOTTESVILLE, VA 22903
MLS# 669610Listed by: NEST REALTY GROUP - Open Fri, 10am to 12pmNew
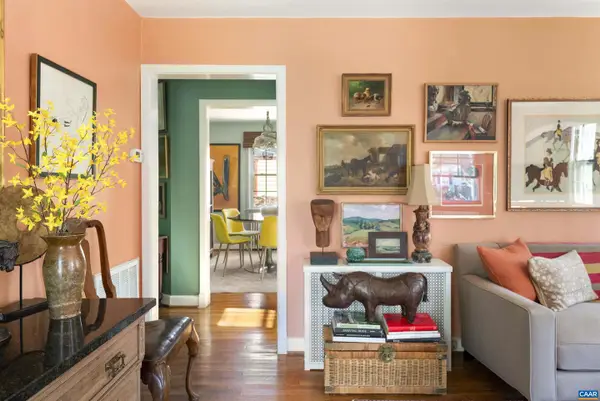 $589,000Active3 beds 2 baths1,450 sq. ft.
$589,000Active3 beds 2 baths1,450 sq. ft.1618 Greenleaf Ln, CHARLOTTESVILLE, VA 22903
MLS# 669633Listed by: NEST REALTY GROUP - New
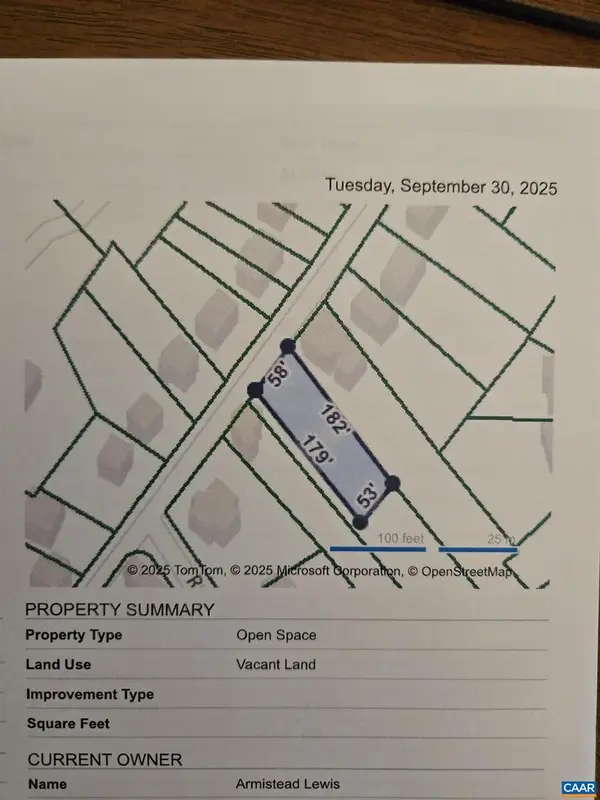 $147,000Active0.2 Acres
$147,000Active0.2 Acres834 Ridge St, CHARLOTTESVILLE, VA 22902
MLS# 669645Listed by: REAL ESTATE III, INC. - New
 $639,900Active3 beds 3 baths2,410 sq. ft.
$639,900Active3 beds 3 baths2,410 sq. ft.22C Wardell Crest, CHARLOTTESVILLE, VA 22902
MLS# 669624Listed by: NEST REALTY GROUP - New
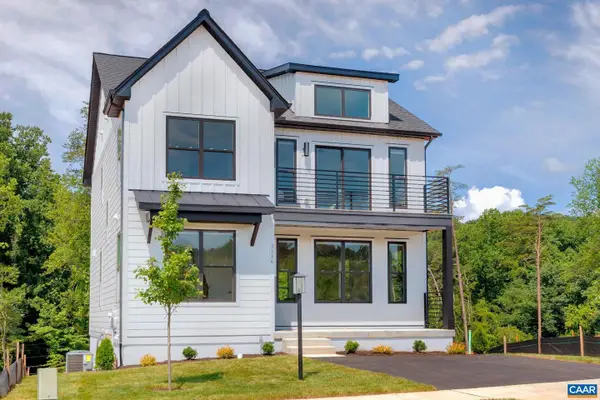 $589,900Active3 beds 3 baths2,040 sq. ft.
$589,900Active3 beds 3 baths2,040 sq. ft.22a Wardell Crest, CHARLOTTESVILLE, VA 22902
MLS# 669623Listed by: NEST REALTY GROUP - New
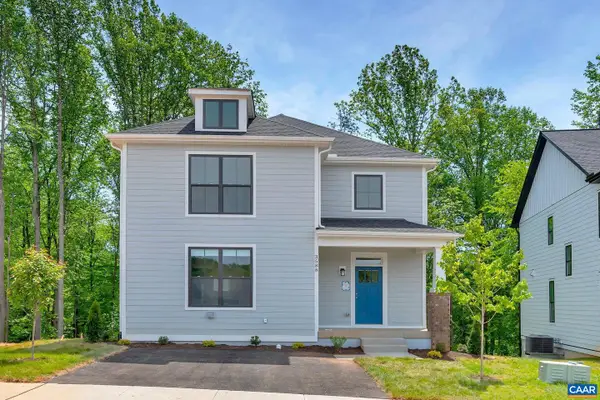 $639,900Active3 beds 3 baths2,410 sq. ft.
$639,900Active3 beds 3 baths2,410 sq. ft.22c Wardell Crest, CHARLOTTESVILLE, VA 22902
MLS# 669624Listed by: NEST REALTY GROUP - New
 $589,900Active3 beds 3 baths3,060 sq. ft.
$589,900Active3 beds 3 baths3,060 sq. ft.22A Wardell Crest, Charlottesville, VA 22902
MLS# 669623Listed by: NEST REALTY GROUP - New
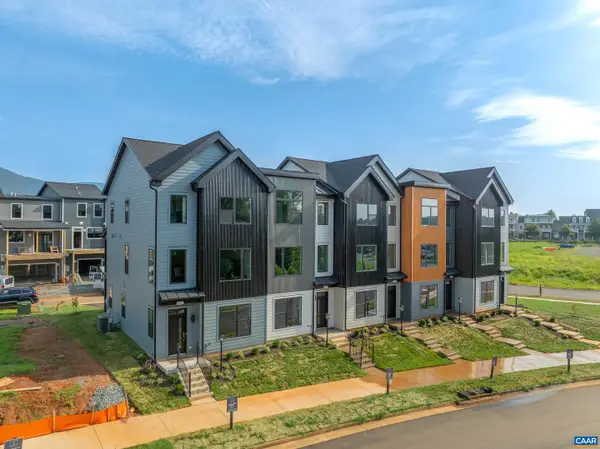 $409,900Active2 beds 3 baths1,571 sq. ft.
$409,900Active2 beds 3 baths1,571 sq. ft.19b Wardell Crest, CHARLOTTESVILLE, VA 22902
MLS# 669612Listed by: NEST REALTY GROUP
