128 Headland Ct, Charlottesville, VA 22911
Local realty services provided by:ERA Cole Realty
128 Headland Ct,Charlottesville, VA 22911
$899,900
- 5 Beds
- 4 Baths
- 3,329 sq. ft.
- Single family
- Active
Listed by:greg slater
Office:nest realty group
MLS#:665640
Source:BRIGHTMLS
Price summary
- Price:$899,900
- Price per sq. ft.:$203.92
- Monthly HOA dues:$185
About this home
Under construction for Oct/Nov delivery. Designer selected finishes. The Azalea offers true main-level living with thoughtful design and everyday comfort in mind. The spacious layout includes a private primary suite with a premium bath layout, an open great room with a cozy fireplace, a kitchen with granite countertops, maple cabinetry, and stainless-steel appliances, plus two additional bedrooms?each with its own en suite full bath. A convenient mudroom with laundry connects directly to the attached 2-car garage, making daily routines effortless. Step outside to enjoy the covered rear deck, perfect for relaxing or entertaining. Need more space? The walkout basement expands your living area with a recreation room, two additional bedrooms, a full bath, and a full wet bar?ideal for hosting guests or creating your own retreat. Pearl Certified Gold. Similar photos.,Granite Counter,Maple Cabinets
Contact an agent
Home facts
- Year built:2025
- Listing ID #:665640
- Added:112 day(s) ago
- Updated:October 03, 2025 at 01:40 PM
Rooms and interior
- Bedrooms:5
- Total bathrooms:4
- Full bathrooms:4
- Living area:3,329 sq. ft.
Heating and cooling
- Cooling:Central A/C, Fresh Air Recovery System, Heat Pump(s)
- Heating:Central, Heat Pump(s), Natural Gas
Structure and exterior
- Roof:Composite
- Year built:2025
- Building area:3,329 sq. ft.
- Lot area:0.15 Acres
Schools
- High school:ALBEMARLE
- Elementary school:BAKER-BUTLER
Utilities
- Water:Public
- Sewer:Public Sewer
Finances and disclosures
- Price:$899,900
- Price per sq. ft.:$203.92
- Tax amount:$8,221 (2025)
New listings near 128 Headland Ct
- New
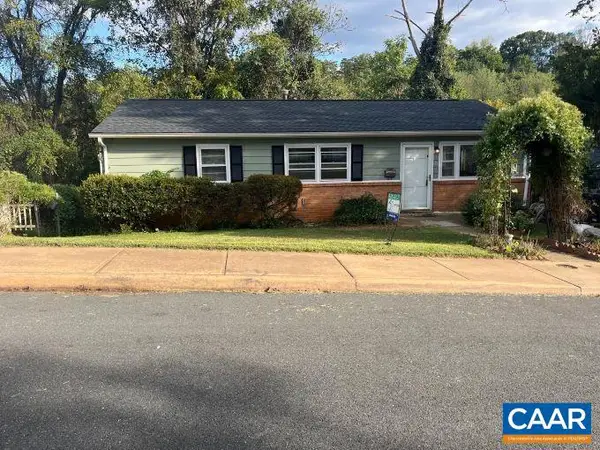 $459,900Active4 beds 2 baths1,944 sq. ft.
$459,900Active4 beds 2 baths1,944 sq. ft.1641 Meridian St, CHARLOTTESVILLE, VA 22902
MLS# 669524Listed by: HOMESELL REALTY - New
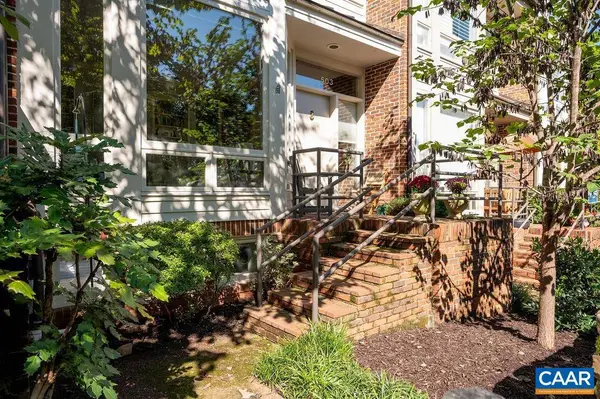 $995,000Active3 beds 4 baths2,782 sq. ft.
$995,000Active3 beds 4 baths2,782 sq. ft.503 Ne 2nd St, CHARLOTTESVILLE, VA 22902
MLS# 669600Listed by: NEST REALTY GROUP - New
 $995,000Active3 beds 4 baths2,968 sq. ft.
$995,000Active3 beds 4 baths2,968 sq. ft.503 2nd St Ne, Charlottesville, VA 22902
MLS# 669600Listed by: NEST REALTY GROUP - New
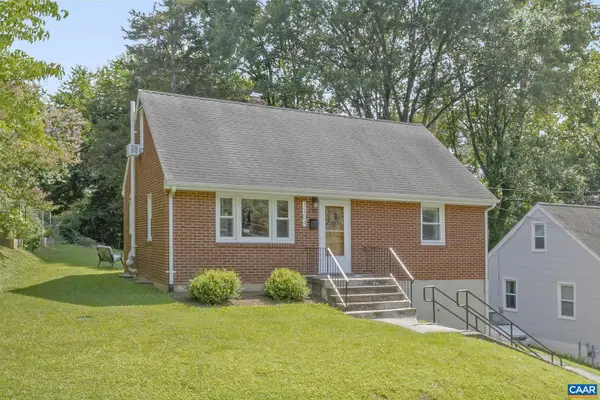 $415,000Active4 beds 1 baths1,015 sq. ft.
$415,000Active4 beds 1 baths1,015 sq. ft.1104 Forest Hills Ave, CHARLOTTESVILLE, VA 22903
MLS# 669610Listed by: NEST REALTY GROUP - Open Fri, 10am to 12pmNew
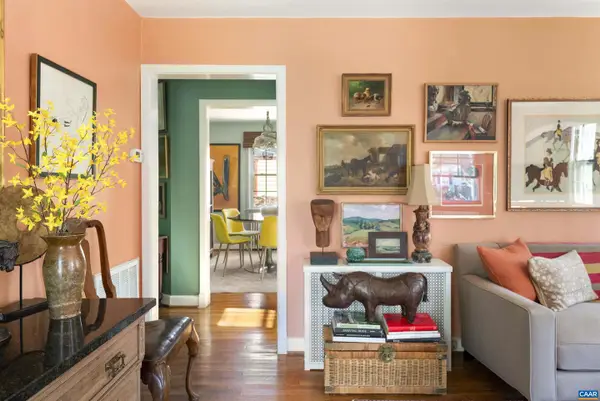 $589,000Active3 beds 2 baths1,450 sq. ft.
$589,000Active3 beds 2 baths1,450 sq. ft.1618 Greenleaf Ln, CHARLOTTESVILLE, VA 22903
MLS# 669633Listed by: NEST REALTY GROUP - New
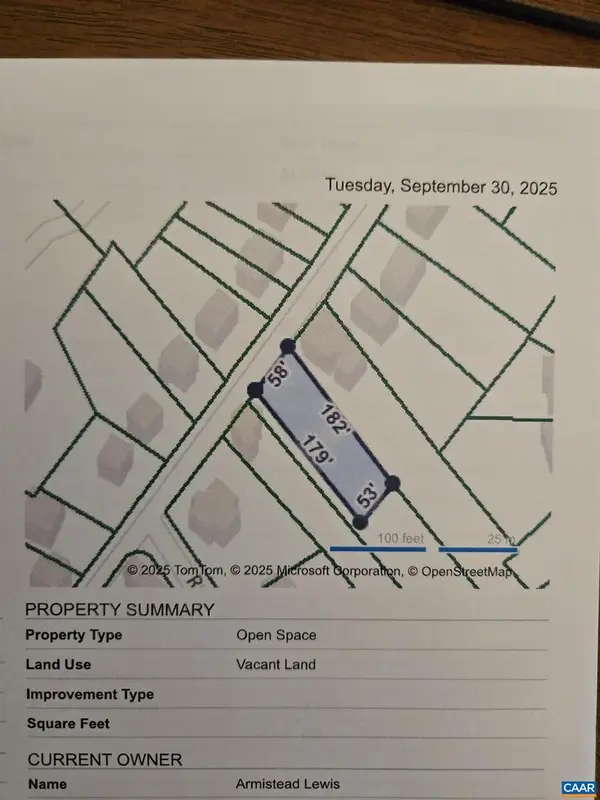 $147,000Active0.2 Acres
$147,000Active0.2 Acres834 Ridge St, CHARLOTTESVILLE, VA 22902
MLS# 669645Listed by: REAL ESTATE III, INC. - New
 $639,900Active3 beds 3 baths2,410 sq. ft.
$639,900Active3 beds 3 baths2,410 sq. ft.22C Wardell Crest, CHARLOTTESVILLE, VA 22902
MLS# 669624Listed by: NEST REALTY GROUP - New
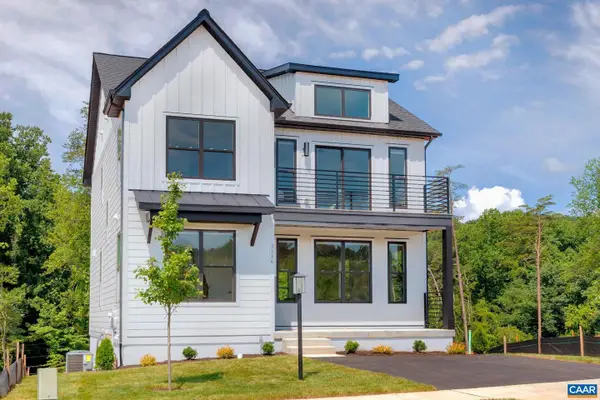 $589,900Active3 beds 3 baths2,040 sq. ft.
$589,900Active3 beds 3 baths2,040 sq. ft.22a Wardell Crest, CHARLOTTESVILLE, VA 22902
MLS# 669623Listed by: NEST REALTY GROUP - New
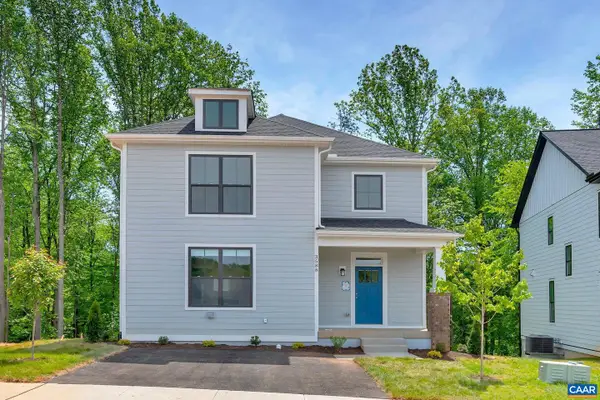 $639,900Active3 beds 3 baths2,410 sq. ft.
$639,900Active3 beds 3 baths2,410 sq. ft.22c Wardell Crest, CHARLOTTESVILLE, VA 22902
MLS# 669624Listed by: NEST REALTY GROUP - New
 $589,900Active3 beds 3 baths3,060 sq. ft.
$589,900Active3 beds 3 baths3,060 sq. ft.22A Wardell Crest, Charlottesville, VA 22902
MLS# 669623Listed by: NEST REALTY GROUP
