1421 Dairy Rd, Charlottesville, VA 22903
Local realty services provided by:O'BRIEN REALTY ERA POWERED
1421 Dairy Rd,Charlottesville, VA 22903
$1,749,000
- 5 Beds
- 5 Baths
- 4,008 sq. ft.
- Single family
- Active
Upcoming open houses
- Tue, Oct 2110:00 am - 12:00 pm
- Sun, Oct 2603:00 pm - 05:00 pm
Listed by:loring woodriff
Office:loring woodriff real estate associates
MLS#:670230
Source:BRIGHTMLS
Price summary
- Price:$1,749,000
- Price per sq. ft.:$341.67
About this home
This pristine 2017-built 5 bedroom in a wonderful UVA neighborhood features a 100% on-point floor plan with high quality, tasteful finishes and great outdoor living spaces (dead-level, fenced rear yard, large screen porch and deck). Surprising and welcome features for a city home at this price include his and her walk-in closets, 2nd floor laundry room, 3 ensuite bedrooms plus two more with large shared bath ideal for kiddos, a fantastic mudroom btw garage & kitchen, large pantry & great space to watch games on the lower level with efficiency kitchen. Fabulous natural light, tasteful natural stone & ceramic tile selections in kitchen & baths, extensive built-ins & trim work, beautiful hardwood floors, fire place in the family room open to the kitchen, butler's pantry btw kitchen & dining rooms.... the list goes on. 2 car garage and plenty of additional parking on driveway and on street. Open Sunday 10/26 from 3-5.,Painted Cabinets,Solid Surface Counter,Fireplace in Family Room
Contact an agent
Home facts
- Year built:2017
- Listing ID #:670230
- Added:1 day(s) ago
- Updated:October 20, 2025 at 01:47 PM
Rooms and interior
- Bedrooms:5
- Total bathrooms:5
- Full bathrooms:4
- Half bathrooms:1
- Living area:4,008 sq. ft.
Heating and cooling
- Cooling:Central A/C, Heat Pump(s)
- Heating:Central, Heat Pump(s)
Structure and exterior
- Roof:Composite, Metal
- Year built:2017
- Building area:4,008 sq. ft.
- Lot area:0.2 Acres
Schools
- High school:CHARLOTTESVILLE
- Middle school:WALKER & BUFORD
Utilities
- Water:Public
- Sewer:Public Sewer
Finances and disclosures
- Price:$1,749,000
- Price per sq. ft.:$341.67
- Tax amount:$12,109 (2025)
New listings near 1421 Dairy Rd
- New
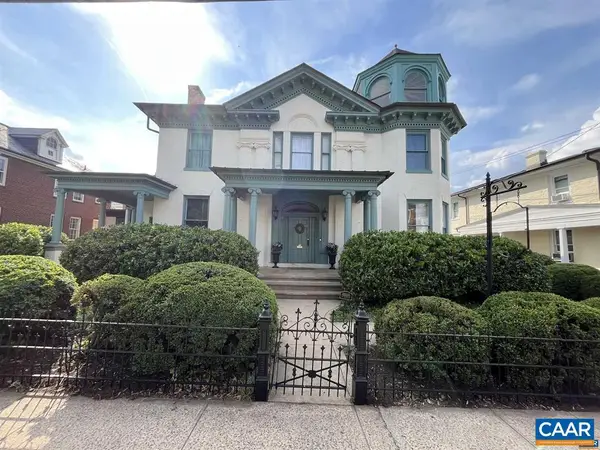 $1,695,000Active5 beds 6 baths6,545 sq. ft.
$1,695,000Active5 beds 6 baths6,545 sq. ft.409 Park St, CHARLOTTESVILLE, VA 22902
MLS# 670240Listed by: ARSALI REAL ESTATE - Open Sun, 1 to 3pmNew
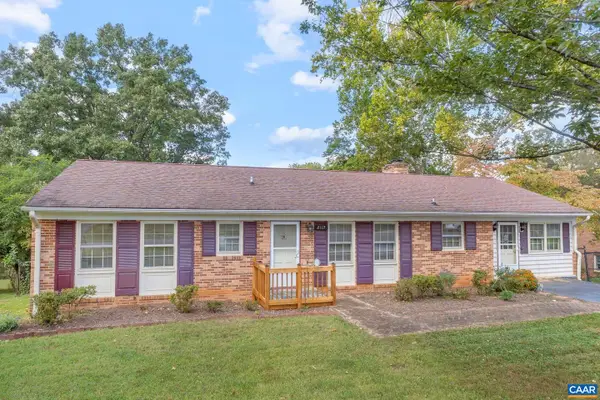 $575,000Active4 beds 4 baths2,925 sq. ft.
$575,000Active4 beds 4 baths2,925 sq. ft.2117 Tarleton Dr, CHARLOTTESVILLE, VA 22901
MLS# 670223Listed by: RE/MAX REALTY SPECIALISTS-CHARLOTTESVILLE - New
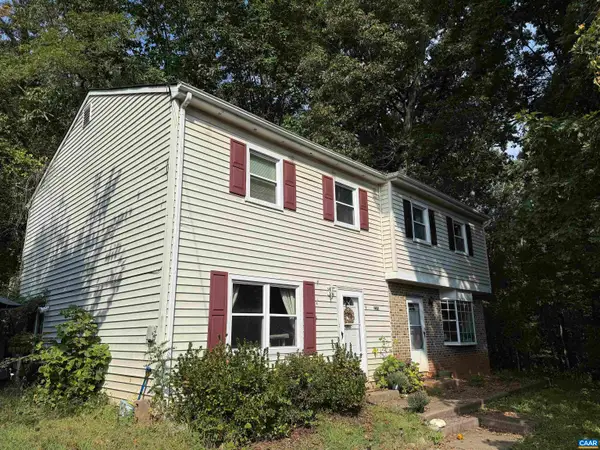 $655,000Active-- beds -- baths2,560 sq. ft.
$655,000Active-- beds -- baths2,560 sq. ft.2219 Center Ave, CHARLOTTESVILLE, VA 22903
MLS# 670211Listed by: EQUITY SAVER USA - New
 $655,000Active-- beds -- baths
$655,000Active-- beds -- baths2219 Center Ave, CHARLOTTESVILLE, VA 22903
MLS# 670211Listed by: EQUITY SAVER USA - New
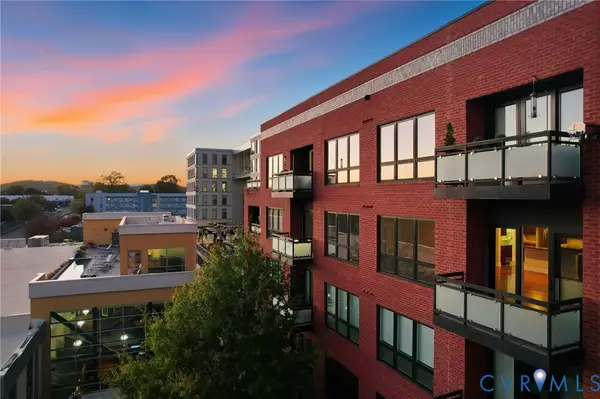 $1,750,000Active4 beds 3 baths2,471 sq. ft.
$1,750,000Active4 beds 3 baths2,471 sq. ft.200 Garrett Street #504, Charlottesville, VA 22902
MLS# 2528885Listed by: JOYNER FINE PROPERTIES - New
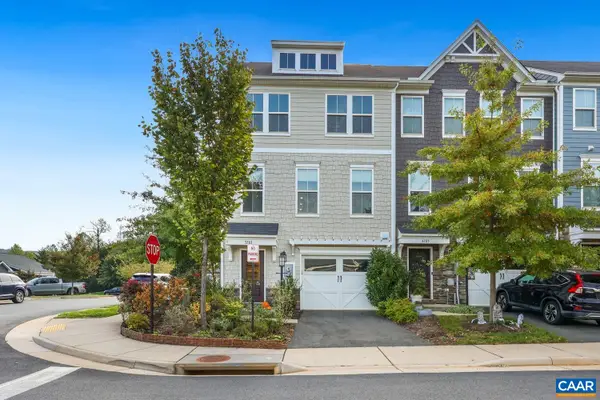 $549,900Active4 beds 4 baths2,300 sq. ft.
$549,900Active4 beds 4 baths2,300 sq. ft.3203 Bergen St, CHARLOTTESVILLE, VA 22902
MLS# 670069Listed by: REDFIN CORPORATION - New
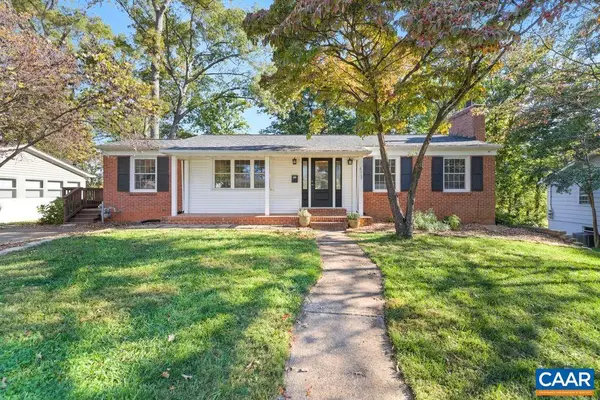 $574,000Active5 beds 3 baths2,536 sq. ft.
$574,000Active5 beds 3 baths2,536 sq. ft.611 Shamrock Rd, CHARLOTTESVILLE, VA 22903
MLS# 669824Listed by: KEETON & CO REAL ESTATE - New
 $549,900Active4 beds 4 baths2,300 sq. ft.
$549,900Active4 beds 4 baths2,300 sq. ft.3203 Bergen St, CHARLOTTESVILLE, VA 22902
MLS# 670069Listed by: REDFIN CORPORATION - New
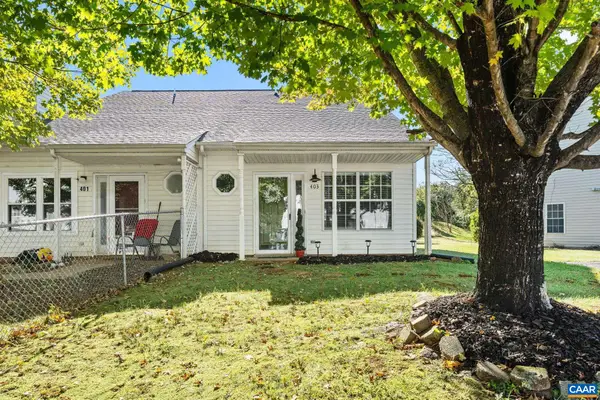 $299,900Active3 beds 2 baths1,080 sq. ft.
$299,900Active3 beds 2 baths1,080 sq. ft.403 Riverside Ave, CHARLOTTESVILLE, VA 22902
MLS# 670125Listed by: THE HOGAN GROUP-CHARLOTTESVILLE
