2517 Hydraulic Rd #66, Charlottesville, VA 22901
Local realty services provided by:ERA Bill May Realty Company
2517 Hydraulic Rd #66,Charlottesville, VA 22901
$189,000
- 2 Beds
- 1 Baths
- 897 sq. ft.
- Condominium
- Active
Listed by:peg gilliland
Office:charlottesville solutions
MLS#:668320
Source:VA_HRAR
Price summary
- Price:$189,000
- Price per sq. ft.:$210.7
- Monthly HOA dues:$291
About this home
$10k PRICE REDUCTION! Now $189,000 for this spacious 2BR 1BA condo which was completely redone in 2024! Owners spent $32k to complete this attractive transformation. This unit is ideally located in a quiet spot at the back of the 2517 buildings, away from the parking lot. All new kitchen including cabinets, countertops, sink, garbage disposal, dishwasher, gas stove, and refrigerator. All new bathroom including new tub, toilet and vanity. NEW WINDOWS! New LVP flooring throughout. New light fixtures. Freshly painted interior and front door. New storm door. Larger kitchen than many units at Solomon Court. The furnace was replaced in 2016 and the water heater in 2018. COA allows dogs 35 lbs or less, with proof of vaccination. Located minutes away from Stonefield Shopping Center with Trader Joes plus Barracks Rd shopping, Rt 29 points north and south. Monthly condo fee covers basic cable, gas for heat and cooking, water/sewer and trash. Community laundry room features six washers and dryers, coin operated, 24-hr key lock access. One assigned parking space plus several guest spaces.
Contact an agent
Home facts
- Year built:1969
- Listing ID #:668320
- Added:37 day(s) ago
- Updated:October 03, 2025 at 03:26 PM
Rooms and interior
- Bedrooms:2
- Total bathrooms:1
- Full bathrooms:1
- Living area:897 sq. ft.
Heating and cooling
- Cooling:Central AC
- Heating:Central Heat, Forced Air, Natural Gas
Structure and exterior
- Year built:1969
- Building area:897 sq. ft.
Schools
- High school:Albemarle
- Middle school:Journey
- Elementary school:Greer
Utilities
- Water:Public Water
- Sewer:Public Sewer
Finances and disclosures
- Price:$189,000
- Price per sq. ft.:$210.7
- Tax amount:$1,507 (2025)
New listings near 2517 Hydraulic Rd #66
- New
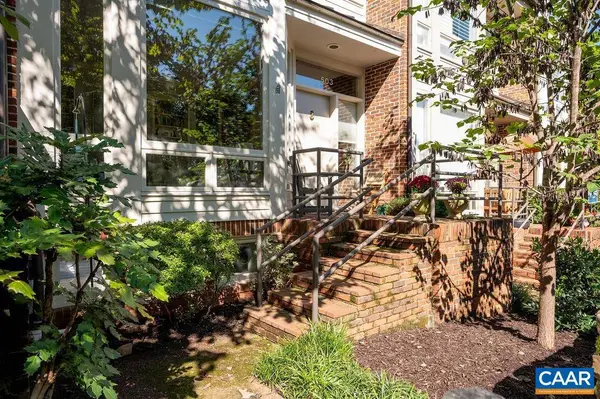 $995,000Active3 beds 4 baths2,782 sq. ft.
$995,000Active3 beds 4 baths2,782 sq. ft.503 Ne 2nd St, CHARLOTTESVILLE, VA 22902
MLS# 669600Listed by: NEST REALTY GROUP - New
 $995,000Active3 beds 4 baths2,968 sq. ft.
$995,000Active3 beds 4 baths2,968 sq. ft.503 2nd St Ne, Charlottesville, VA 22902
MLS# 669600Listed by: NEST REALTY GROUP - New
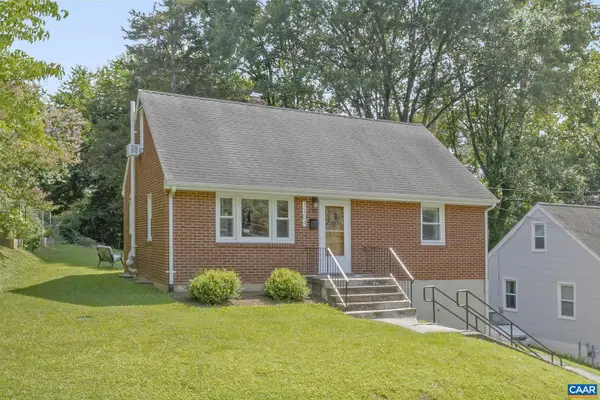 $415,000Active4 beds 1 baths1,015 sq. ft.
$415,000Active4 beds 1 baths1,015 sq. ft.1104 Forest Hills Ave, CHARLOTTESVILLE, VA 22903
MLS# 669610Listed by: NEST REALTY GROUP - Open Fri, 10am to 12pmNew
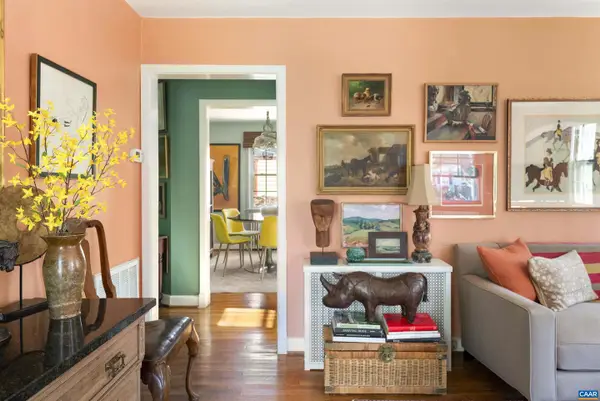 $589,000Active3 beds 2 baths1,450 sq. ft.
$589,000Active3 beds 2 baths1,450 sq. ft.1618 Greenleaf Ln, CHARLOTTESVILLE, VA 22903
MLS# 669633Listed by: NEST REALTY GROUP - New
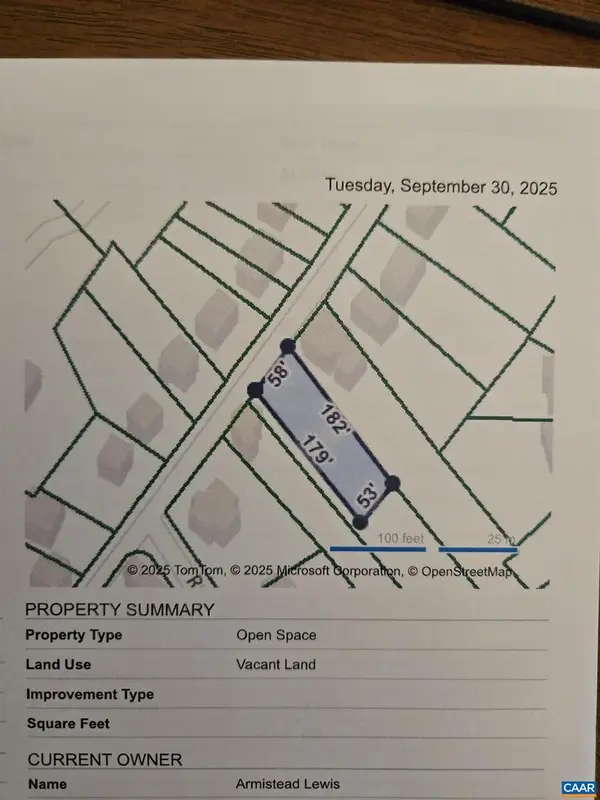 $147,000Active0.2 Acres
$147,000Active0.2 Acres834 Ridge St, CHARLOTTESVILLE, VA 22902
MLS# 669645Listed by: REAL ESTATE III, INC. - New
 $639,900Active3 beds 3 baths2,410 sq. ft.
$639,900Active3 beds 3 baths2,410 sq. ft.22C Wardell Crest, CHARLOTTESVILLE, VA 22902
MLS# 669624Listed by: NEST REALTY GROUP - New
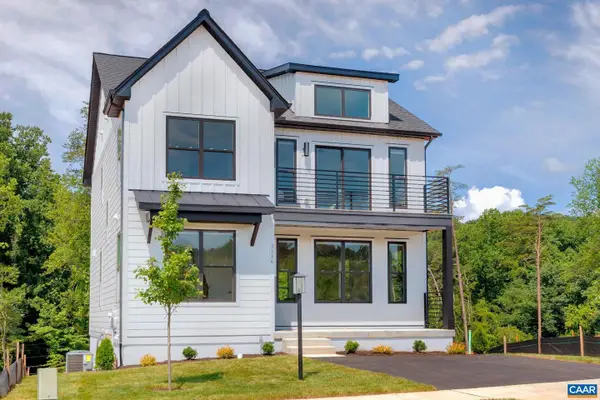 $589,900Active3 beds 3 baths2,040 sq. ft.
$589,900Active3 beds 3 baths2,040 sq. ft.22a Wardell Crest, CHARLOTTESVILLE, VA 22902
MLS# 669623Listed by: NEST REALTY GROUP - New
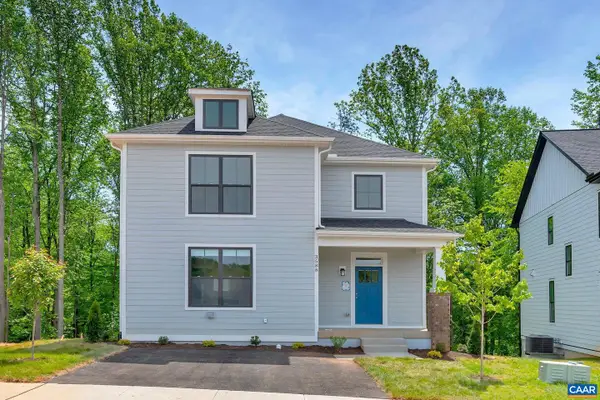 $639,900Active3 beds 3 baths2,410 sq. ft.
$639,900Active3 beds 3 baths2,410 sq. ft.22c Wardell Crest, CHARLOTTESVILLE, VA 22902
MLS# 669624Listed by: NEST REALTY GROUP - New
 $589,900Active3 beds 3 baths3,060 sq. ft.
$589,900Active3 beds 3 baths3,060 sq. ft.22A Wardell Crest, Charlottesville, VA 22902
MLS# 669623Listed by: NEST REALTY GROUP - New
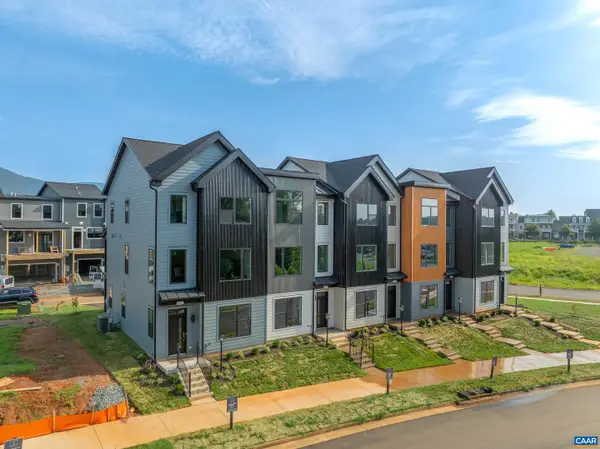 $409,900Active2 beds 3 baths1,571 sq. ft.
$409,900Active2 beds 3 baths1,571 sq. ft.19b Wardell Crest, CHARLOTTESVILLE, VA 22902
MLS# 669612Listed by: NEST REALTY GROUP
