3285 Woodson Mountain Ln, CHARLOTTESVILLE, VA 22903
Local realty services provided by:ERA Cole Realty
3285 Woodson Mountain Ln,CHARLOTTESVILLE, VA 22903
$2,350,000
- 4 Beds
- 5 Baths
- 3,881 sq. ft.
- Single family
- Pending
Listed by:lorrie k nicholson
Office:nest realty group
MLS#:668658
Source:BRIGHTMLS
Price summary
- Price:$2,350,000
- Price per sq. ft.:$341.77
- Monthly HOA dues:$139.25
About this home
Gorgeous custom-built home on 8.9 private acres at the top of Rosemont?on the market for the first time! This coveted Ivy location offers a peaceful, elevated setting w/ seasonal Blue Ridge Mountain views, sweeping lawns, striking exposed rock formations & mature forest backdrop. Built in 2015 w/ exceptional quality & meticulously maintained, this better-than-new home features luxurious finishes, thoughtful design & impressive attention to detail throughout. Magazine-worthy kitchen features coffered ceilings, 2 large islands, abundant white cabinetry, expansive marble counters, a 6-burner gas cooktop, double wall ovens, warming drawer & huge walk-in pantry. The elegant primary suite w/ sitting room enjoys panoramic views, 2 generous walk-in closets & serene bath w/ soaking tub & glass enclosed shower. Additional highlights include geothermal HVAC, a smart irrigation system w/ dedicated 2nd well, whole-house generator, gas & wood-burning fireplaces, 3-car garage, exceptional millwork & abundant custom built-ins. Sunny walk-out terrace level offers 2,000+ unfinished sq. ft. w/ rough-ins - ideal for future expansion!,Glass Front Cabinets,Marble Counter,Painted Cabinets,White Cabinets,Wood Cabinets,Fireplace in Family Room,Fireplace in Sun Room
Contact an agent
Home facts
- Year built:2015
- Listing ID #:668658
- Added:1 day(s) ago
- Updated:September 06, 2025 at 09:38 PM
Rooms and interior
- Bedrooms:4
- Total bathrooms:5
- Full bathrooms:4
- Half bathrooms:1
- Living area:3,881 sq. ft.
Heating and cooling
- Cooling:Central A/C, Energy Star Cooling System, Heat Pump(s), Programmable Thermostat
- Heating:Geo-thermal, Humidifier, Propane - Owned
Structure and exterior
- Roof:Architectural Shingle, Metal
- Year built:2015
- Building area:3,881 sq. ft.
- Lot area:8.9 Acres
Schools
- High school:WESTERN ALBEMARLE
- Middle school:HENLEY
- Elementary school:MURRAY
Utilities
- Water:Well
- Sewer:Septic Exists
Finances and disclosures
- Price:$2,350,000
- Price per sq. ft.:$341.77
- Tax amount:$15,502 (2025)
New listings near 3285 Woodson Mountain Ln
- Open Tue, 11am to 1pmNew
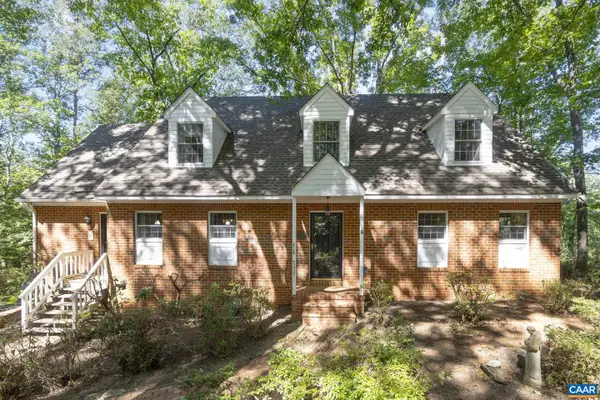 $1,225,000Active4 beds 4 baths2,622 sq. ft.
$1,225,000Active4 beds 4 baths2,622 sq. ft.318 Miller School Rd, CHARLOTTESVILLE, VA 22903
MLS# 668774Listed by: STEVENS & COMPANY-CROZET - New
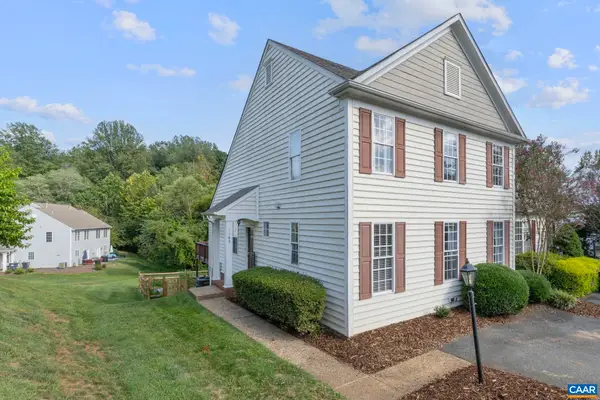 $450,000Active3 beds 3 baths1,810 sq. ft.
$450,000Active3 beds 3 baths1,810 sq. ft.1149 Rustic Willow Ln, CHARLOTTESVILLE, VA 22911
MLS# 668585Listed by: NEST REALTY GROUP - Open Sat, 12 to 4pmNew
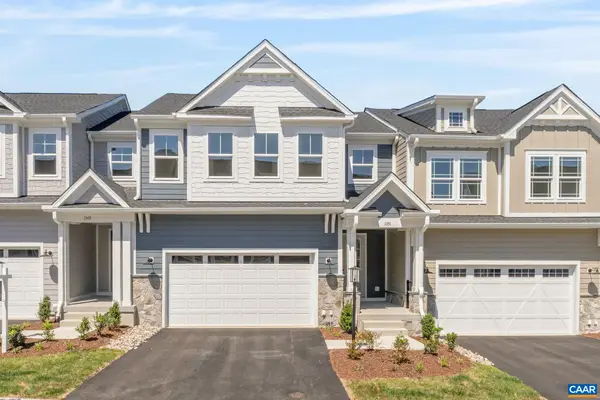 $688,500Active3 beds 3 baths2,133 sq. ft.
$688,500Active3 beds 3 baths2,133 sq. ft.104 Laconia Ln, CHARLOTTESVILLE, VA 22911
MLS# 668739Listed by: NEST REALTY GROUP - New
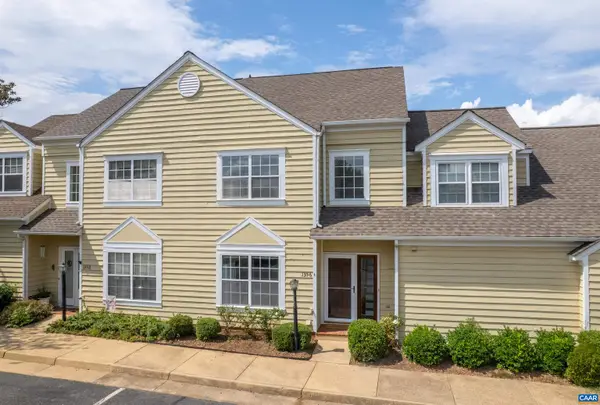 $335,000Active2 beds 3 baths1,398 sq. ft.
$335,000Active2 beds 3 baths1,398 sq. ft.1356 Le Parc Ter, CHARLOTTESVILLE, VA 22901
MLS# 668743Listed by: SALLY DU BOSE REAL ESTATE PARTNERS - New
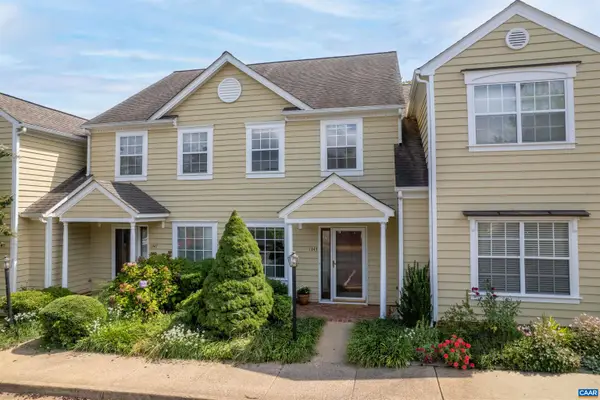 $325,000Active2 beds 3 baths1,152 sq. ft.
$325,000Active2 beds 3 baths1,152 sq. ft.1343 Le Parc Ter, CHARLOTTESVILLE, VA 22901
MLS# 668744Listed by: SALLY DU BOSE REAL ESTATE PARTNERS - New
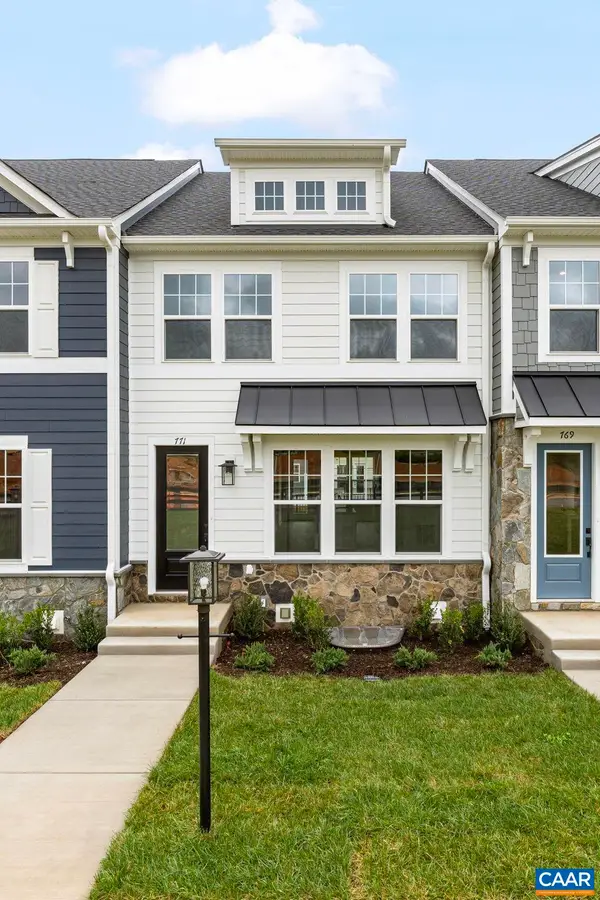 $495,900Active3 beds 4 baths1,890 sq. ft.
$495,900Active3 beds 4 baths1,890 sq. ft.34 Lindley Pl, CHARLOTTESVILLE, VA 22901
MLS# 668752Listed by: NEST REALTY GROUP - New
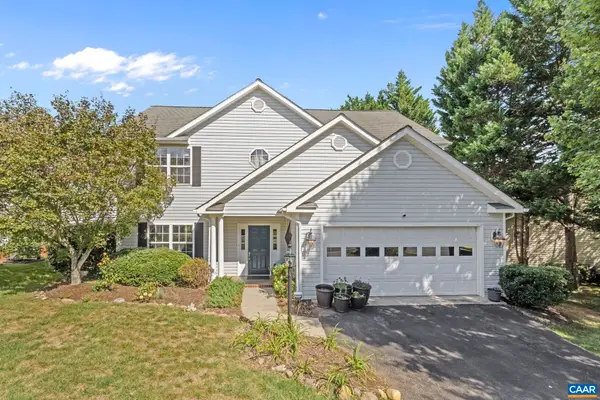 $625,000Active4 beds 3 baths2,250 sq. ft.
$625,000Active4 beds 3 baths2,250 sq. ft.927 Canvas Back Dr, CHARLOTTESVILLE, VA 22903
MLS# 668699Listed by: NEST REALTY GROUP - New
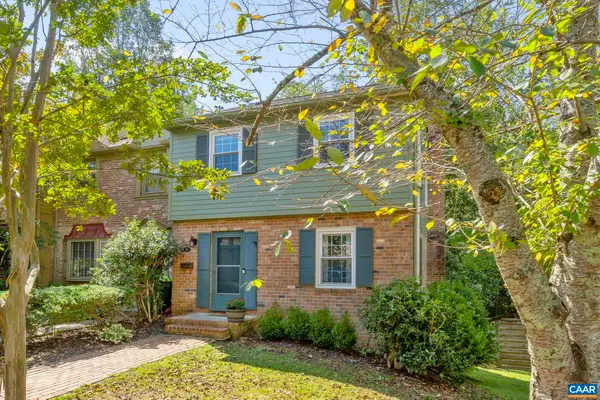 $364,500Active3 beds 3 baths1,879 sq. ft.
$364,500Active3 beds 3 baths1,879 sq. ft.97 Georgetown Green, CHARLOTTESVILLE, VA 22901
MLS# 668770Listed by: AVENUE REALTY, LLC - New
 $625,000Active4 beds 3 baths2,250 sq. ft.
$625,000Active4 beds 3 baths2,250 sq. ft.927 Canvas Back Dr, CHARLOTTESVILLE, VA 22903
MLS# 668699Listed by: NEST REALTY GROUP - New
 $364,500Active3 beds 3 baths1,879 sq. ft.
$364,500Active3 beds 3 baths1,879 sq. ft.97 Georgetown Green, CHARLOTTESVILLE, VA 22901
MLS# 668770Listed by: AVENUE REALTY, LLC
