562 Cleveland Ave, Charlottesville, VA 22902
Local realty services provided by:ERA Bill May Realty Company
Listed by:lisa campbell
Office:yes realty partners
MLS#:668721
Source:VA_HRAR
Price summary
- Price:$325,000
- Price per sq. ft.:$250.77
About this home
PRICE IMPROVEMENT!!!! Welcome to this charming 3-bed, 3-bath townhouse in the sought-after Fry’s Spring neighborhood, just minutes from UVA, Wegmans, The Downtown Mall and all the best of Charlottesville living! The inviting first-floor owner’s suite offers convenience & comfort, while two additional spacious bedrooms upstairs each feature their own private full bathrooms—perfect for guests, roommates, or family. Enjoy the bright kitchen with appliances just 3 years new (all appliances convey) & relax knowing the HVAC was replaced in 2018. Fresh paint & a power-washed exterior highlight the curb appeal, complemented by thoughtful landscaping & plenty of off-street parking. Step outside to a rear deck overlooking a level, fenced-in yard with direct access to the creek—a wonderful spot for pets, gardening, or outdoor entertaining. Whether you’re seeking a smart INVESTMENT property or a comfortable owner-occupied HOME, this one offers the best of both worlds—low-maintenance living, natural beauty, and unbeatable proximity to shopping, dining, and UVA. Move-in ready and waiting for its next owner!
Contact an agent
Home facts
- Year built:2008
- Listing ID #:668721
- Added:52 day(s) ago
- Updated:October 28, 2025 at 07:27 AM
Rooms and interior
- Bedrooms:3
- Total bathrooms:3
- Full bathrooms:3
- Living area:1,296 sq. ft.
Heating and cooling
- Cooling:Central AC, Heat Pump
- Heating:Central Heat, Heat Pump
Structure and exterior
- Roof:Architectural Style, Composition Shingle
- Year built:2008
- Building area:1,296 sq. ft.
- Lot area:0.11 Acres
Schools
- High school:Charlottesville
- Middle school:Walker & Buford
- Elementary school:Jackson-Via
Utilities
- Water:Public Water
- Sewer:Public Sewer
Finances and disclosures
- Price:$325,000
- Price per sq. ft.:$250.77
- Tax amount:$2,912 (2025)
New listings near 562 Cleveland Ave
- Open Sat, 12 to 4pmNew
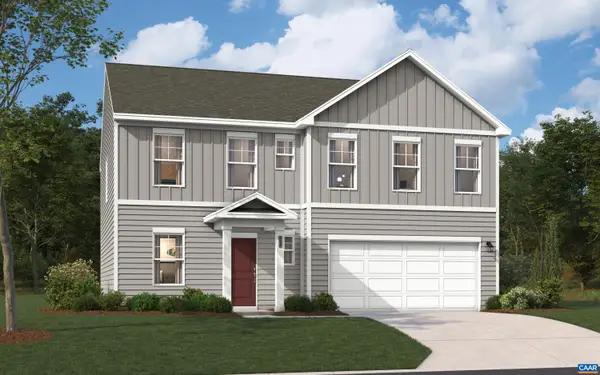 $445,990Active4 beds 3 baths2,400 sq. ft.
$445,990Active4 beds 3 baths2,400 sq. ft.295 Horse Path Dr, CHARLOTTESVILLE, VA 22923
MLS# 670506Listed by: SM BROKERAGE, LLC - Open Sat, 12 to 4pmNew
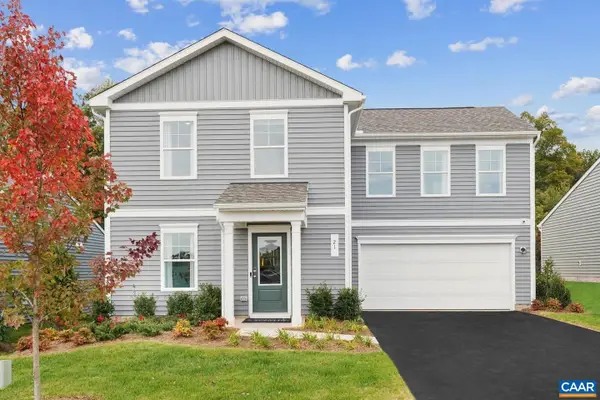 $393,789Active4 beds 3 baths1,760 sq. ft.
$393,789Active4 beds 3 baths1,760 sq. ft.305 Horse Path Dr, CHARLOTTESVILLE, VA 22902
MLS# 670508Listed by: SM BROKERAGE, LLC - Open Sat, 12 to 4pmNew
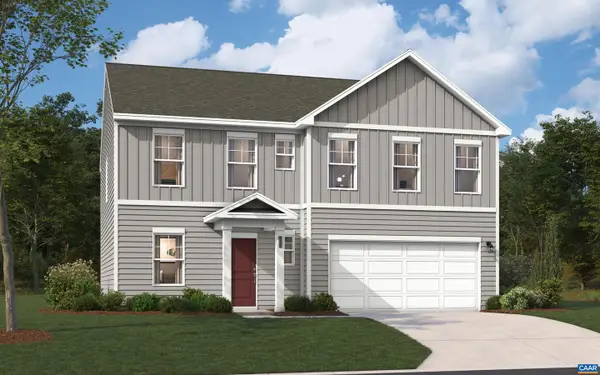 $489,990Active4 beds 4 baths2,937 sq. ft.
$489,990Active4 beds 4 baths2,937 sq. ft.Lot 196 Horse Path Dr, CHARLOTTESVILLE, VA 22923
MLS# 670512Listed by: SM BROKERAGE, LLC - Open Sat, 12 to 4pmNew
 $445,990Active4 beds 3 baths2,400 sq. ft.
$445,990Active4 beds 3 baths2,400 sq. ft.295 Horse Path Dr, CHARLOTTESVILLE, VA 22923
MLS# 670506Listed by: SM BROKERAGE, LLC - New
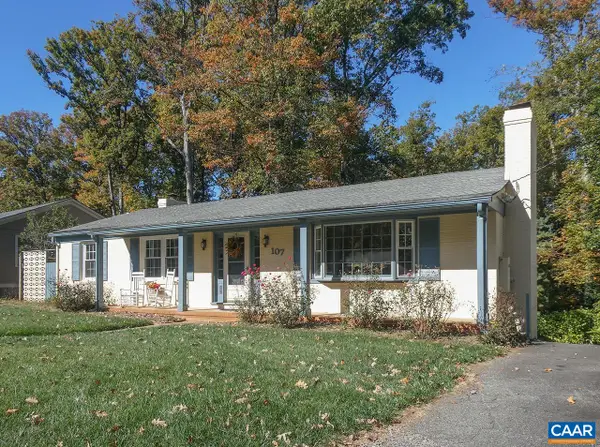 $545,000Active4 beds 3 baths2,912 sq. ft.
$545,000Active4 beds 3 baths2,912 sq. ft.107 Elkhorn Rd, CHARLOTTESVILLE, VA 22903
MLS# 670497Listed by: DONNA GOINGS REAL ESTATE LLC - New
 $545,000Active4 beds 3 baths2,912 sq. ft.
$545,000Active4 beds 3 baths2,912 sq. ft.107 Elkhorn Rd, CHARLOTTESVILLE, VA 22903
MLS# 670497Listed by: DONNA GOINGS REAL ESTATE LLC - Coming Soon
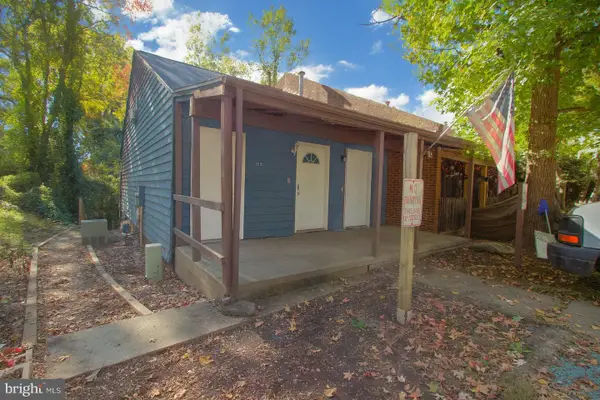 $429,900Coming Soon4 beds 4 baths
$429,900Coming Soon4 beds 4 baths218 Stribling Ave, CHARLOTTESVILLE, VA 22903
MLS# VACO2000202Listed by: SAMSON PROPERTIES - New
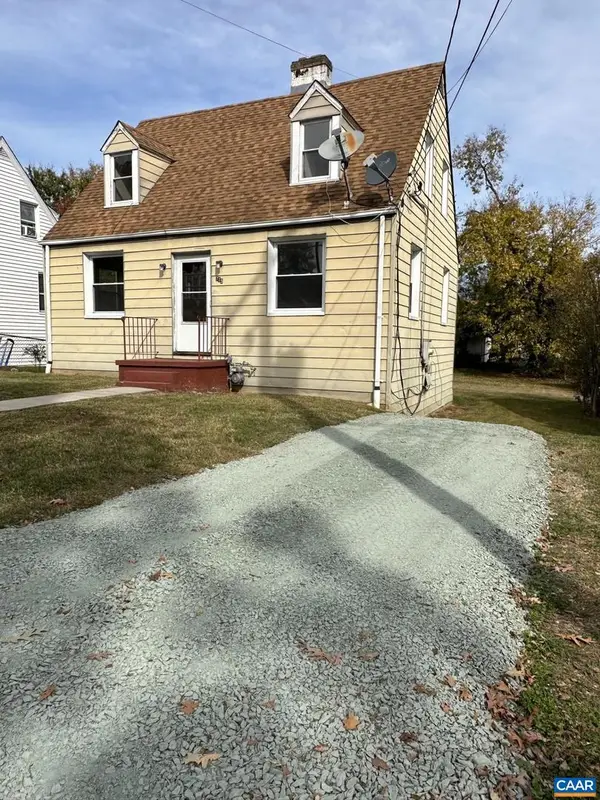 $390,000Active3 beds 2 baths1,116 sq. ft.
$390,000Active3 beds 2 baths1,116 sq. ft.715 Elliott Ave, CHARLOTTESVILLE, VA 22902
MLS# 670182Listed by: HOWARD HANNA ROY WHEELER REALTY - ZION CROSSROADS - New
 $349,900Active3 beds 3 baths1,568 sq. ft.
$349,900Active3 beds 3 baths1,568 sq. ft.116 Brandywine Ct #116, CHARLOTTESVILLE, VA 22901
MLS# 670460Listed by: REAL ESTATE III, INC. - New
 $545,000Active4 beds 3 baths1,875 sq. ft.
$545,000Active4 beds 3 baths1,875 sq. ft.242 Monte Vista Ave, CHARLOTTESVILLE, VA 22903
MLS# VACO2000200Listed by: BRIGHTMLS OFFICE
