75 Saxon St, Charlottesville, VA 22902
Local realty services provided by:ERA OakCrest Realty, Inc.
75 Saxon St,Charlottesville, VA 22902
$379,089
- 4 Beds
- 3 Baths
- - sq. ft.
- Single family
- Sold
Listed by:brianne mraz
Office:sm brokerage, llc.
MLS#:666548
Source:BRIGHTMLS
Sorry, we are unable to map this address
Price summary
- Price:$379,089
- Monthly HOA dues:$55
About this home
The Nichols is the perfect home whether you love to entertain guests or looking for space for your family grow. When you enter the home you are greeted with a spacious open concept family room, dining space and kitchen. Large windows and recessed lights create a bright and airy feeling throughout the home. ALL kitchen appliances are stainless steel and come included. Yes, even the refrigerator with ice and water connection. A large central island adorned with white quartz counters offers additional cabinet/storage space below and serving/dining space above. There is no shortage of storage with the Nichols. You have a generous pantry and additional closet utilizing space under the stairs. A nice wide staircase leads you upstairs to the bedrooms. To one side your spacious owner's suite and en-suite bathroom featuring double bowl vanity with quartz counters, and walk-in shower. The huge walk-in closet offers plenty of space to share and/or keep seasonal clothes in one place. On the other side of the home you have a hall bathroom and 3 additional bedrooms fit for any guest/family or to use as crafting/office space. Upstairs laundry provides the ultimate modern convenience. Visit us today! *Photos of a similar model home,Quartz Counter,Solid Surface Counter
Contact an agent
Home facts
- Year built:2025
- Listing ID #:666548
- Added:88 day(s) ago
- Updated:October 03, 2025 at 06:44 PM
Rooms and interior
- Bedrooms:4
- Total bathrooms:3
- Full bathrooms:2
- Half bathrooms:1
Heating and cooling
- Cooling:Central A/C, Heat Pump(s)
- Heating:Electric, Heat Pump(s)
Structure and exterior
- Year built:2025
Schools
- High school:FLUVANNA
- Middle school:FLUVANNA
- Elementary school:CENTRAL
Utilities
- Water:Public
- Sewer:Public Sewer
Finances and disclosures
- Price:$379,089
- Tax amount:$2,918 (2025)
New listings near 75 Saxon St
- Open Sat, 10am to 12pmNew
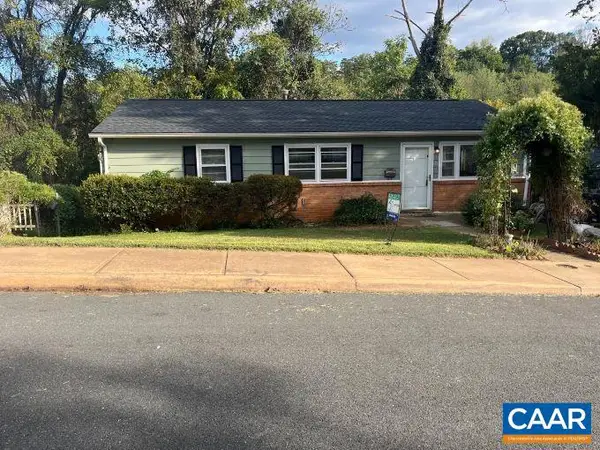 $459,900Active4 beds 2 baths1,944 sq. ft.
$459,900Active4 beds 2 baths1,944 sq. ft.1641 Meridian St, CHARLOTTESVILLE, VA 22902
MLS# 669524Listed by: HOMESELL REALTY - New
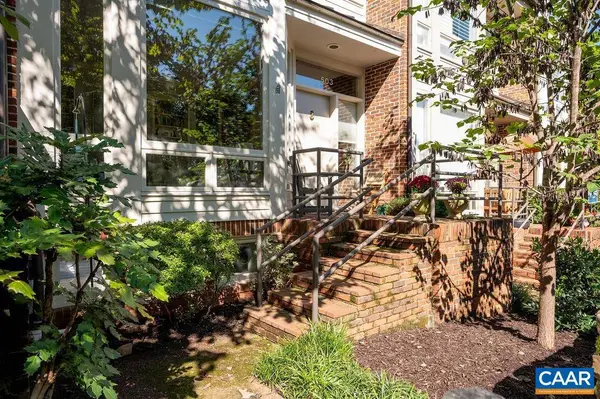 $995,000Active3 beds 4 baths2,782 sq. ft.
$995,000Active3 beds 4 baths2,782 sq. ft.503 Ne 2nd St, CHARLOTTESVILLE, VA 22902
MLS# 669600Listed by: NEST REALTY GROUP - New
 $995,000Active3 beds 4 baths2,968 sq. ft.
$995,000Active3 beds 4 baths2,968 sq. ft.503 2nd St Ne, Charlottesville, VA 22902
MLS# 669600Listed by: NEST REALTY GROUP - New
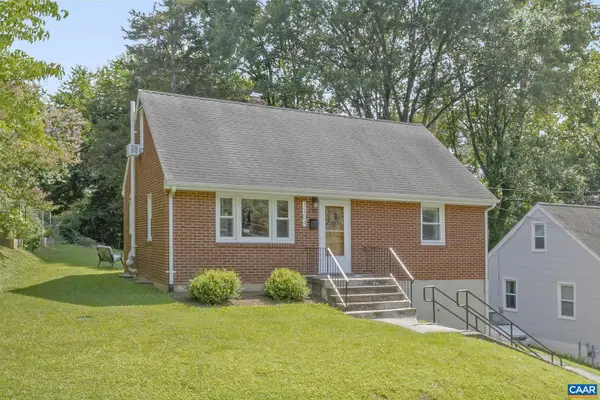 $415,000Active4 beds 1 baths1,015 sq. ft.
$415,000Active4 beds 1 baths1,015 sq. ft.1104 Forest Hills Ave, CHARLOTTESVILLE, VA 22903
MLS# 669610Listed by: NEST REALTY GROUP - Open Fri, 10am to 12pmNew
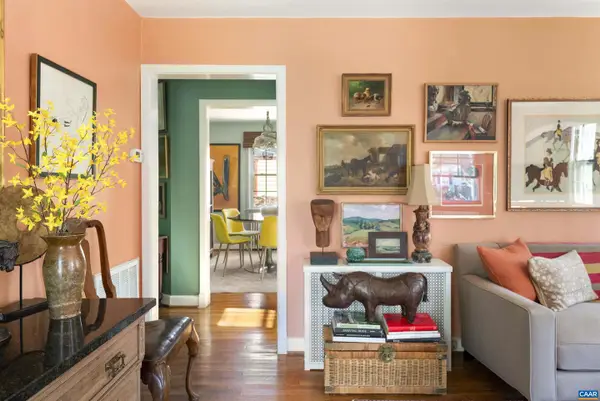 $589,000Active3 beds 2 baths1,450 sq. ft.
$589,000Active3 beds 2 baths1,450 sq. ft.1618 Greenleaf Ln, CHARLOTTESVILLE, VA 22903
MLS# 669633Listed by: NEST REALTY GROUP - New
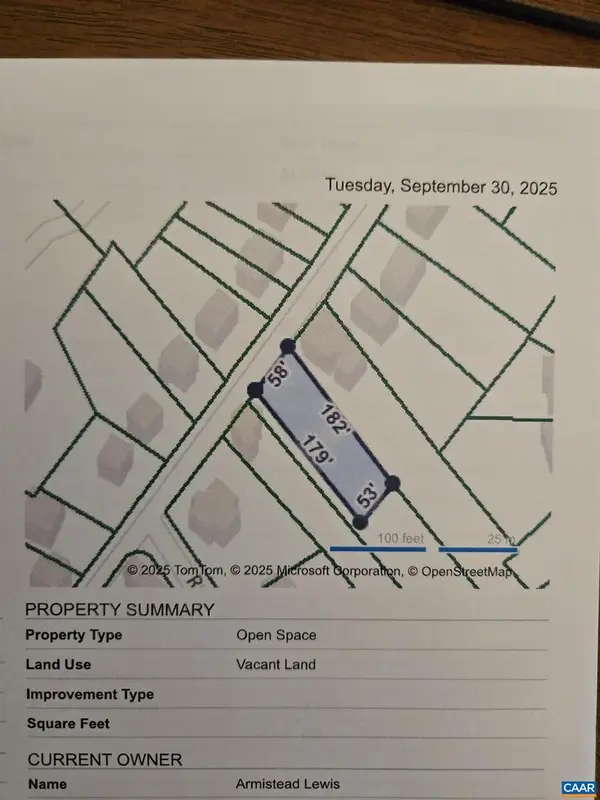 $147,000Active0.2 Acres
$147,000Active0.2 Acres834 Ridge St, CHARLOTTESVILLE, VA 22902
MLS# 669645Listed by: REAL ESTATE III, INC. - New
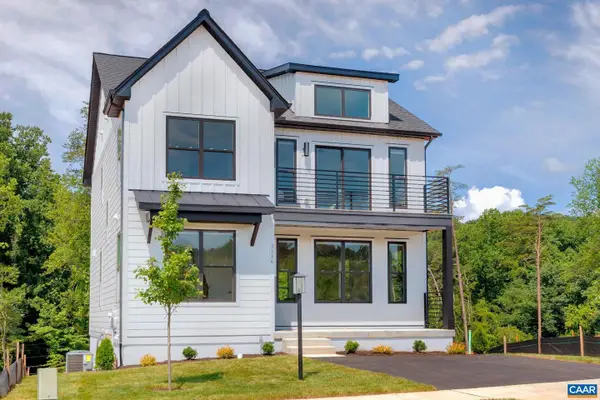 $589,900Active3 beds 3 baths2,040 sq. ft.
$589,900Active3 beds 3 baths2,040 sq. ft.22a Wardell Crest, CHARLOTTESVILLE, VA 22902
MLS# 669623Listed by: NEST REALTY GROUP - New
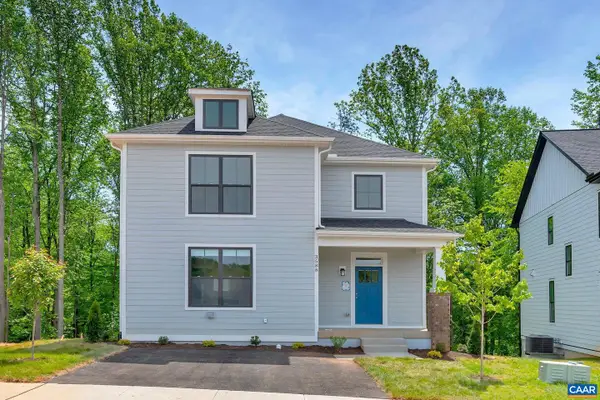 $639,900Active3 beds 3 baths2,410 sq. ft.
$639,900Active3 beds 3 baths2,410 sq. ft.22c Wardell Crest, CHARLOTTESVILLE, VA 22902
MLS# 669624Listed by: NEST REALTY GROUP - New
 $589,900Active3 beds 3 baths3,060 sq. ft.
$589,900Active3 beds 3 baths3,060 sq. ft.22A Wardell Crest, Charlottesville, VA 22902
MLS# 669623Listed by: NEST REALTY GROUP - New
 $639,900Active3 beds 3 baths3,716 sq. ft.
$639,900Active3 beds 3 baths3,716 sq. ft.22C Wardell Crest, Charlottesville, VA 22902
MLS# 669624Listed by: NEST REALTY GROUP
