Address Withheld By Seller, Charlottesville, VA 22911
Local realty services provided by:Napier Realtors ERA
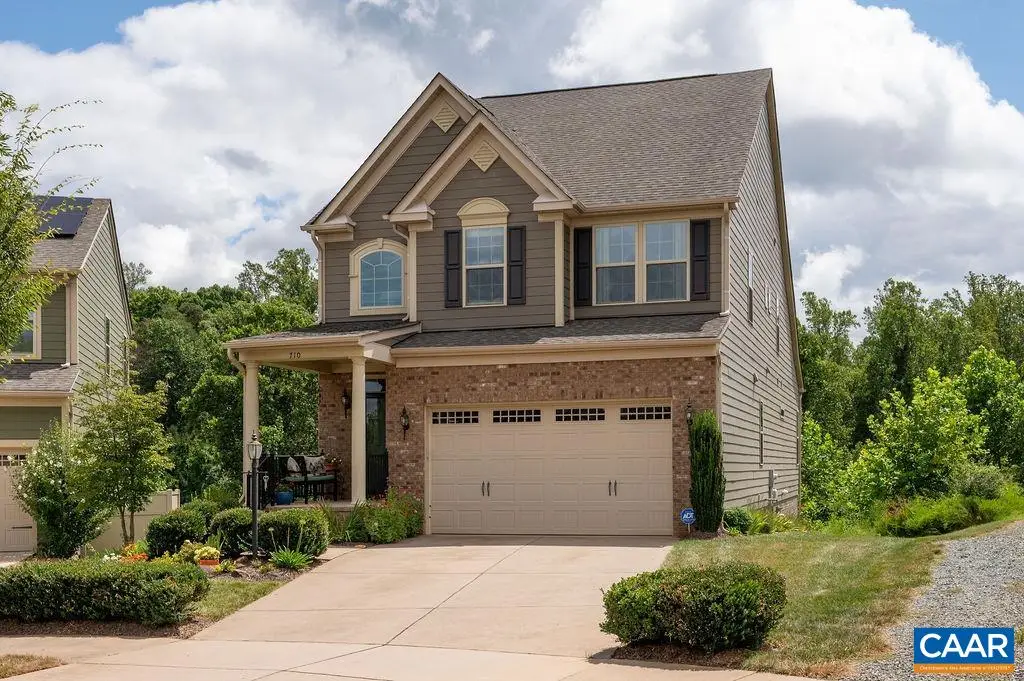
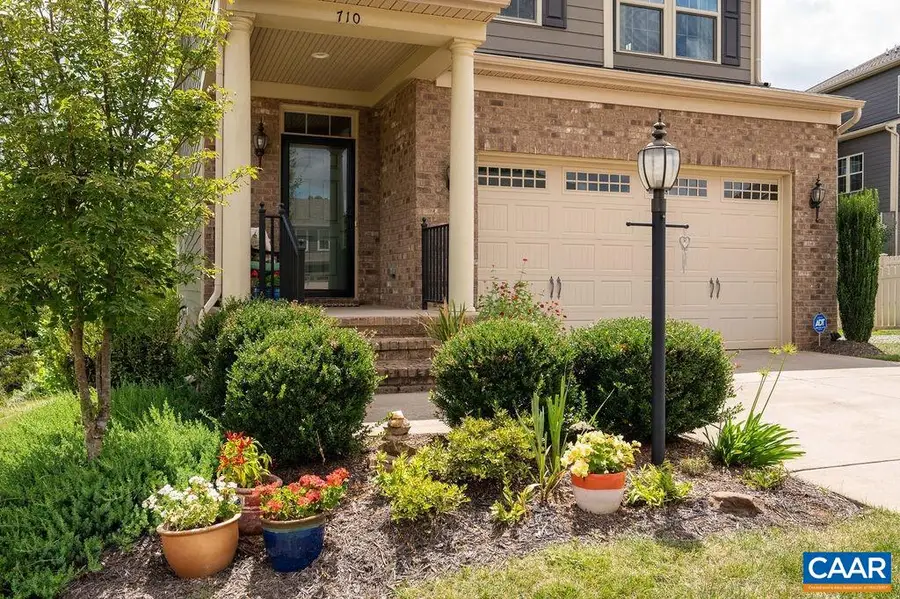
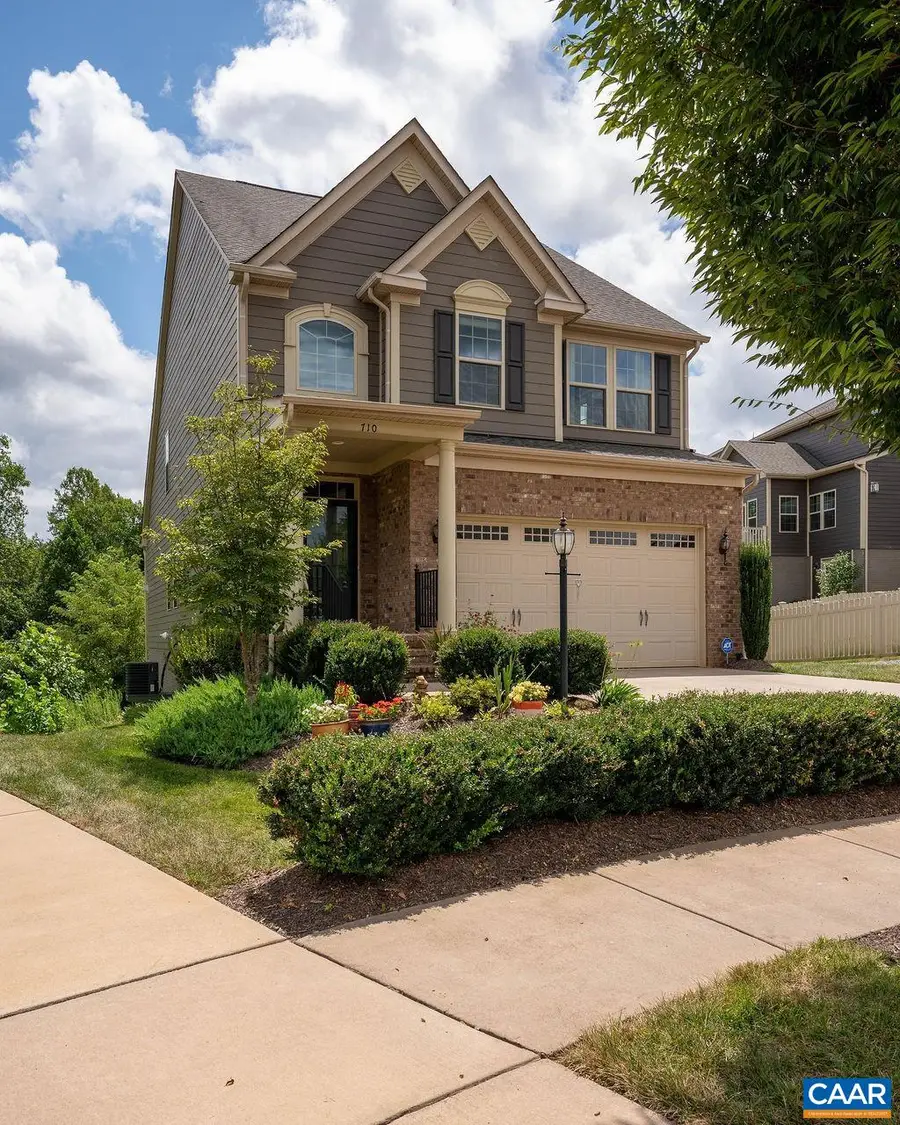
Address Withheld By Seller,Charlottesville, VA 22911
$799,500
- 4 Beds
- 4 Baths
- 4,080 sq. ft.
- Single family
- Active
Listed by:marina ringstrom
Office:long & foster - glenmore
MLS#:667952
Source:CHARLOTTESVILLE
Sorry, we are unable to map this address
Price summary
- Price:$799,500
- Price per sq. ft.:$195.96
- Monthly HOA dues:$146.67
About this home
Sought After CASCADIA Single Family In-Town Residence! This 4 bedroom home is situated at the end of a very private cul de sac with an interior that is illuminated by natural light all day. An impressive vaulted ceiling in family room, a modern open eat-in kitchen/breakfast room and a First Level Primary Bedroom Suite are what make the Griffin Hall a much desired floor plan. Rare lot location provides gorgeous wooded views from your back deck and adjacent to spacious common area, which means, you have no home on your right side! Very peaceful and quiet nature setting. You are also steps away from Oval Park. The second level features two spacious bedrooms, a full bath & a 4th smaller bedrom/nursery. Enjoy the spacious 14' X 13' loft that has a double arched balcony that overlooks the vaulted ceiling family room. ( An ideal 2nd level gathering room or home office space ) On the walkout Terrace level you will love the 27' X 35' recreation room, home office and full bath. Access to the loverly covered patio will put you at natures door!. A short walk to the clubhouse pool and media room. Cascadia 2 has playgrounds, community garden beds, walking trails, & sidewalks. Nearby Darden Towe Park & Sentara Martha Jefferson Hospital
Contact an agent
Home facts
- Year built:2017
- Listing Id #:667952
- Added:1 day(s) ago
- Updated:August 14, 2025 at 10:42 PM
Rooms and interior
- Bedrooms:4
- Total bathrooms:4
- Full bathrooms:3
- Half bathrooms:1
- Living area:4,080 sq. ft.
Heating and cooling
- Cooling:Central Air, Heat Pump
- Heating:Central, Forced Air, Natural Gas
Structure and exterior
- Year built:2017
- Building area:4,080 sq. ft.
- Lot area:0.18 Acres
Schools
- High school:Monticello
- Middle school:Burley
- Elementary school:Stone-Robinson
Utilities
- Water:Public
- Sewer:Public Sewer
Finances and disclosures
- Price:$799,500
- Price per sq. ft.:$195.96
- Tax amount:$6,719 (2024)
New listings near 22911
- New
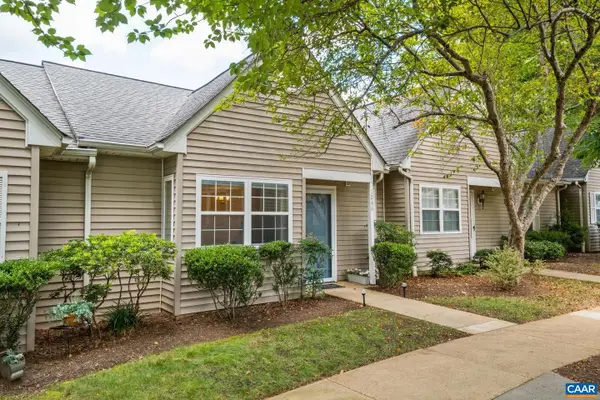 $272,200Active1 beds 1 baths802 sq. ft.
$272,200Active1 beds 1 baths802 sq. ft.1246 Gazebo Ct, CHARLOTTESVILLE, VA 22901
MLS# 667951Listed by: AVENUE REALTY, LLC - New
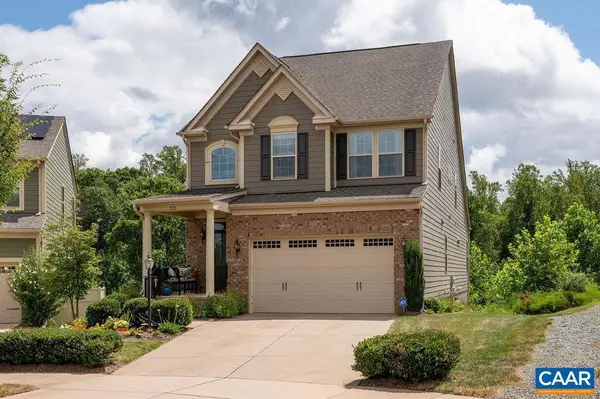 $799,500Active4 beds 4 baths3,417 sq. ft.
$799,500Active4 beds 4 baths3,417 sq. ft.710 Boulder Hill Ln, CHARLOTTESVILLE, VA 22911
MLS# 667952Listed by: LONG & FOSTER - GLENMORE - New
 $272,200Active1 beds 1 baths802 sq. ft.
$272,200Active1 beds 1 baths802 sq. ft.Address Withheld By Seller, Charlottesville, VA 22901
MLS# 667951Listed by: AVENUE REALTY, LLC - New
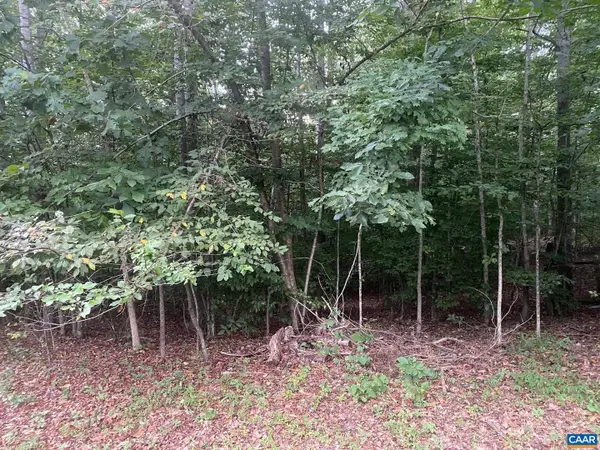 $93,700Active2.01 Acres
$93,700Active2.01 AcresArlanda Ln, CHARLOTTESVILLE, VA 22911
MLS# 667939Listed by: RE/MAX REALTY SPECIALISTS-CHARLOTTESVILLE - New
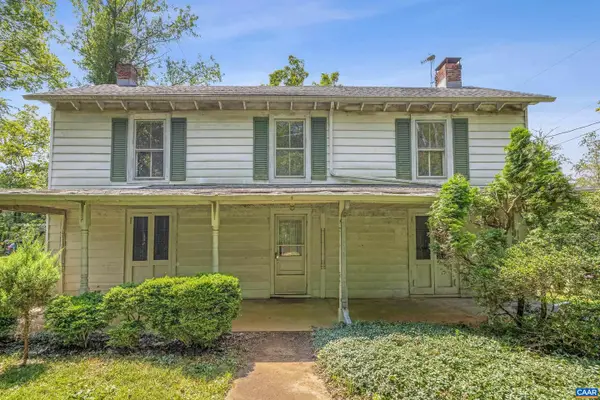 $285,000Active3 beds 2 baths1,939 sq. ft.
$285,000Active3 beds 2 baths1,939 sq. ft.2370 Proffit Rd, CHARLOTTESVILLE, VA 22911
MLS# 667824Listed by: STORY HOUSE REAL ESTATE - New
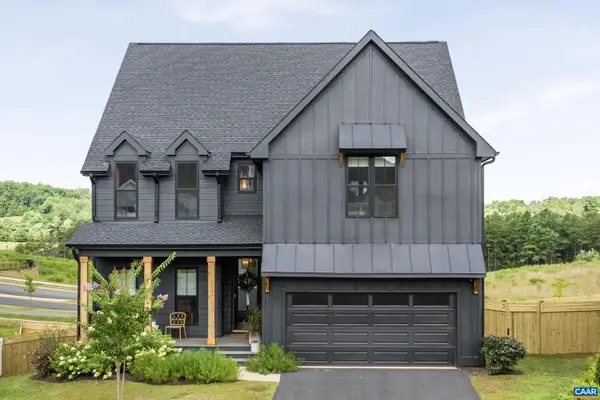 $1,075,000Active5 beds 6 baths3,676 sq. ft.
$1,075,000Active5 beds 6 baths3,676 sq. ft.3706 Thicket Run Pl, CHARLOTTESVILLE, VA 22911
MLS# 667933Listed by: LORING WOODRIFF REAL ESTATE ASSOCIATES - New
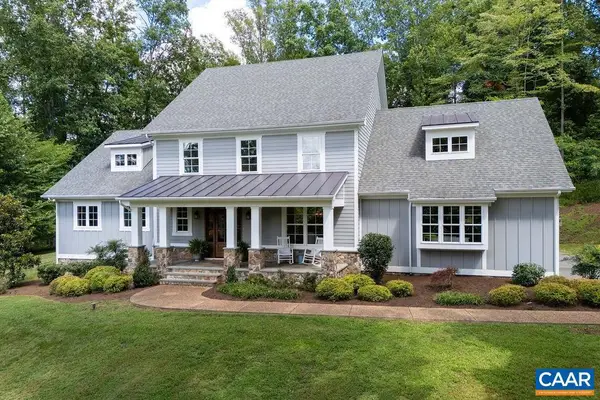 $1,295,000Active4 beds 4 baths3,639 sq. ft.
$1,295,000Active4 beds 4 baths3,639 sq. ft.864 Retriever Run, CHARLOTTESVILLE, VA 22903
MLS# 667934Listed by: NEST REALTY GROUP - New
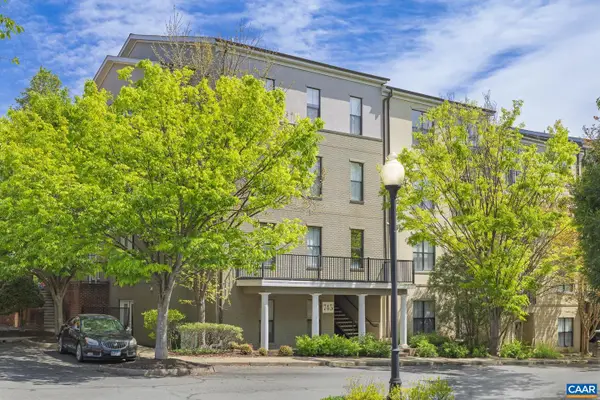 $349,000Active1 beds 1 baths900 sq. ft.
$349,000Active1 beds 1 baths900 sq. ft.745 Walker Sq #3b, CHARLOTTESVILLE, VA 22903
MLS# 667935Listed by: REAL ESTATE III, INC. - New
 $349,000Active1 beds 1 baths900 sq. ft.
$349,000Active1 beds 1 baths900 sq. ft.Address Withheld By Seller, Charlottesville, VA 22903
MLS# 667935Listed by: REAL ESTATE III, INC.
