864 Retriever Run, CHARLOTTESVILLE, VA 22903
Local realty services provided by:Mountain Realty ERA Powered
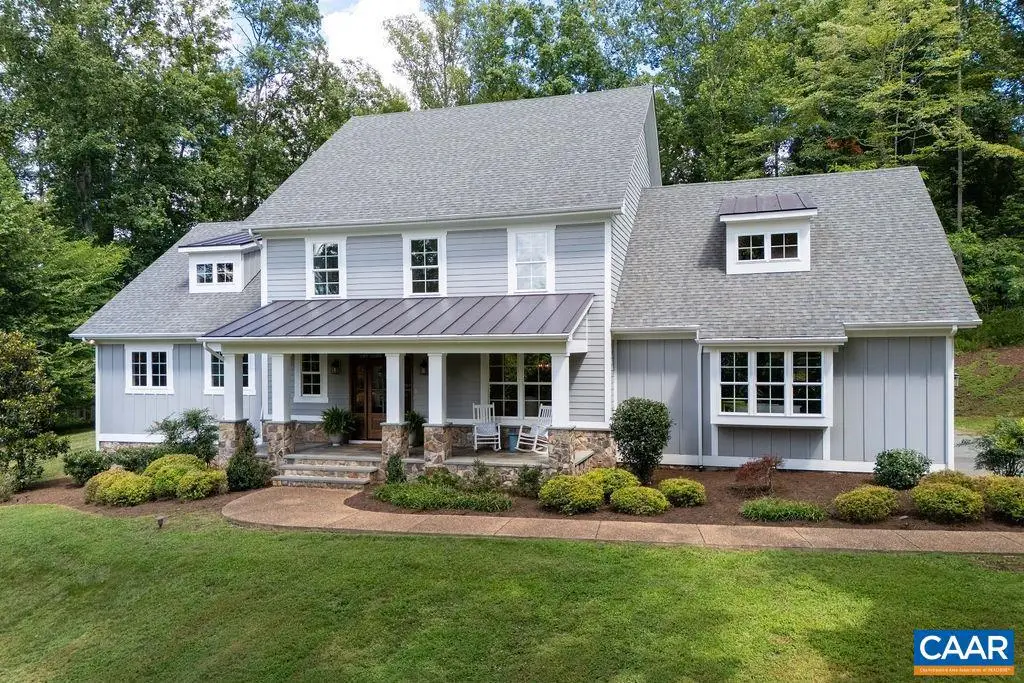
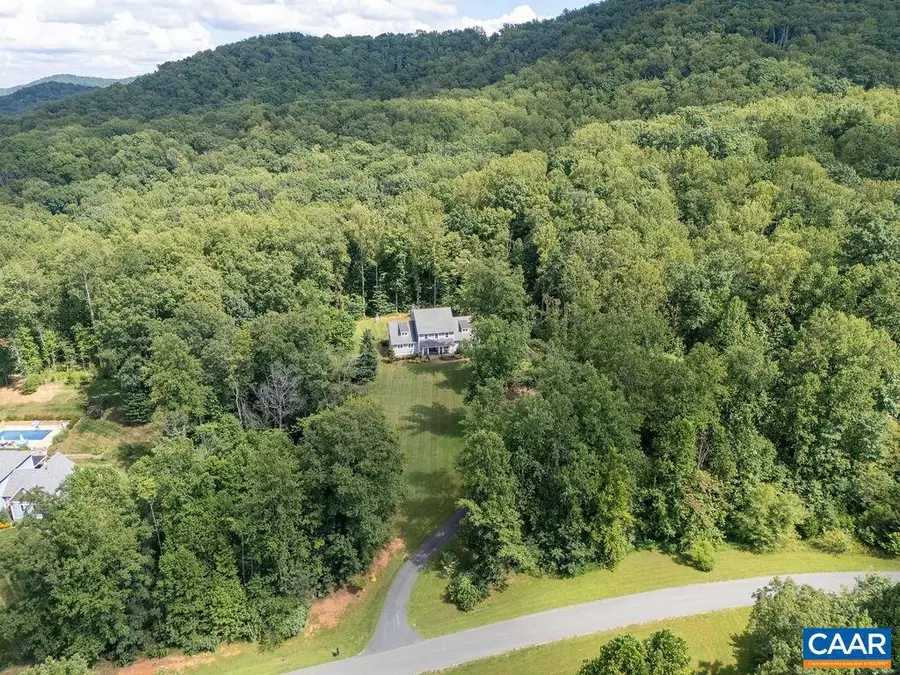
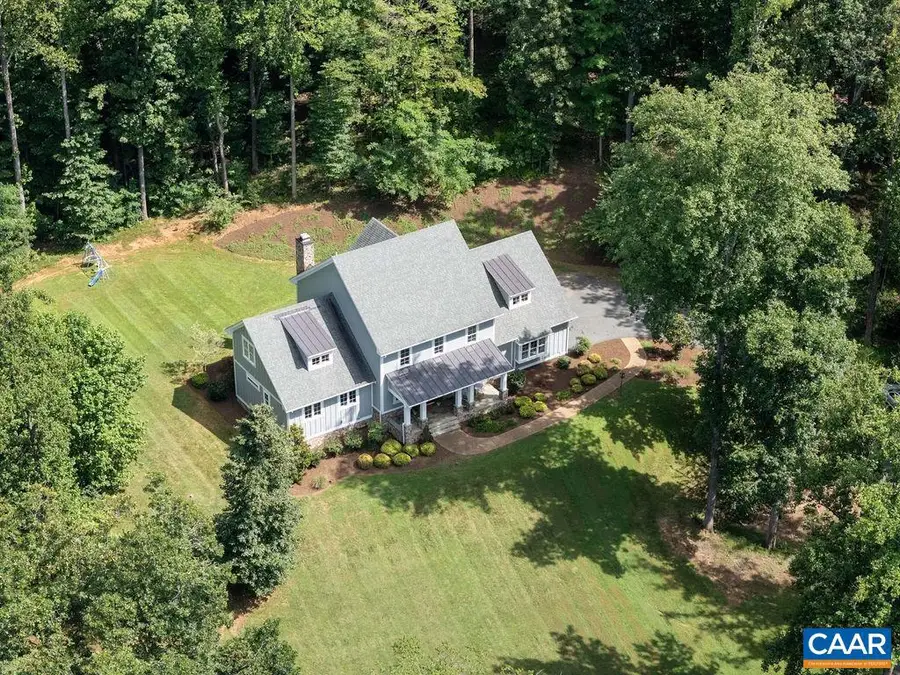
864 Retriever Run,CHARLOTTESVILLE, VA 22903
$1,295,000
- 4 Beds
- 4 Baths
- 3,639 sq. ft.
- Single family
- Active
Listed by:lorrie k nicholson
Office:nest realty group
MLS#:667934
Source:BRIGHTMLS
Price summary
- Price:$1,295,000
- Price per sq. ft.:$287.59
- Monthly HOA dues:$33.33
About this home
Gorgeous, contemporary farmhouse on 4+ private acres w/ sweeping lawns, mountain views, & level backyard - in the heart of Ivy. Custom built in 2017 & meticulously maintained, this home feels brand new! Located in a wonderful, large-lot neighborhood w/ Western Schools (Murray Elem.) & easy access to downtown, UVA, Martha Jefferson, & Augusta Medical Centers. Modern design reflects today?s taste for light-filled, open spaces, gracious indoor/outdoor living, energy efficiency, quality construction, & premium finishes. Features include an extra deep, bluestone front porch & back patio w/ fire pit, wide-plank hardwood floors, 18? vaulted living room w/ dramatic stone fireplace & built-ins, cedar beams, coffered ceilings, & elegant main-level primary suite. Impressive kitchen offers Wolf 6-burner gas range w/ grill & double ovens, huge island, quartz counters, & walk-in pantry. Upstairs includes 3 additional bedrooms & large family/bonus room. Oversized 2.5-bay garage includes a wash station for pets or gardening. So many thoughtful, custom details throughout?this home is truly a standout! Open House Sunday 8/17 from 1:00-3:00.,Glass Front Cabinets,Painted Cabinets,Quartz Counter,Wood Cabinets,Fireplace in Living Room
Contact an agent
Home facts
- Year built:2017
- Listing Id #:667934
- Added:1 day(s) ago
- Updated:August 15, 2025 at 05:30 AM
Rooms and interior
- Bedrooms:4
- Total bathrooms:4
- Full bathrooms:3
- Half bathrooms:1
- Living area:3,639 sq. ft.
Heating and cooling
- Cooling:Central A/C, Heat Pump(s)
- Heating:Forced Air, Heat Pump(s), Propane - Owned
Structure and exterior
- Roof:Architectural Shingle, Copper
- Year built:2017
- Building area:3,639 sq. ft.
- Lot area:4.27 Acres
Schools
- High school:WESTERN ALBEMARLE
- Middle school:HENLEY
- Elementary school:MURRAY
Utilities
- Water:Well
- Sewer:Septic Exists
Finances and disclosures
- Price:$1,295,000
- Price per sq. ft.:$287.59
- Tax amount:$11,038 (2025)
New listings near 864 Retriever Run
- New
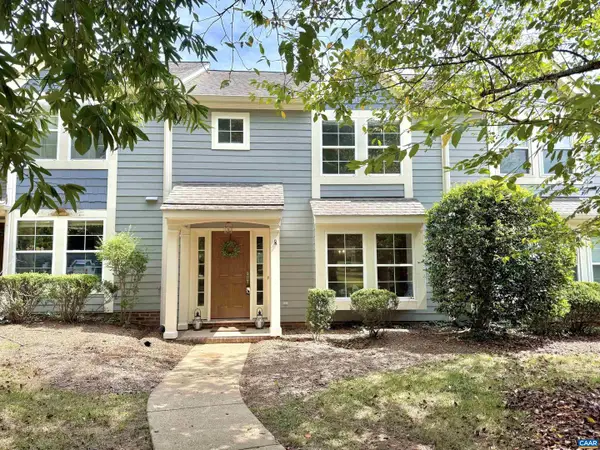 $364,000Active3 beds 3 baths1,600 sq. ft.
$364,000Active3 beds 3 baths1,600 sq. ft.3265 Gateway Cir, CHARLOTTESVILLE, VA 22911
MLS# 667901Listed by: KELLER WILLIAMS ALLIANCE - CHARLOTTESVILLE - New
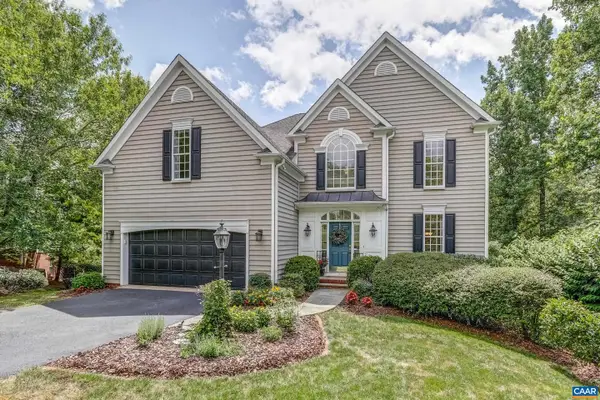 $739,000Active5 beds 4 baths2,772 sq. ft.
$739,000Active5 beds 4 baths2,772 sq. ft.1736 Mattox Ct, CHARLOTTESVILLE, VA 22903
MLS# 667859Listed by: LONG & FOSTER - CHARLOTTESVILLE - New
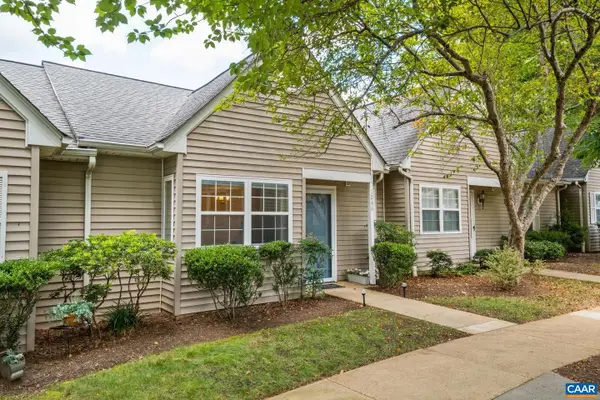 $272,200Active1 beds 1 baths802 sq. ft.
$272,200Active1 beds 1 baths802 sq. ft.1246 Gazebo Ct, CHARLOTTESVILLE, VA 22901
MLS# 667951Listed by: AVENUE REALTY, LLC - New
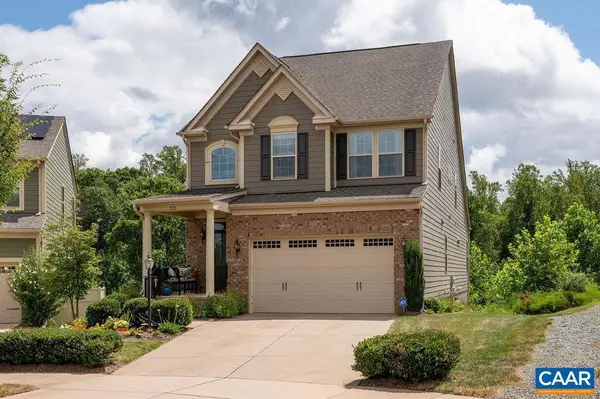 $799,500Active4 beds 4 baths3,417 sq. ft.
$799,500Active4 beds 4 baths3,417 sq. ft.710 Boulder Hill Ln, CHARLOTTESVILLE, VA 22911
MLS# 667952Listed by: LONG & FOSTER - GLENMORE - New
 $272,200Active1 beds 1 baths802 sq. ft.
$272,200Active1 beds 1 baths802 sq. ft.Address Withheld By Seller, Charlottesville, VA 22901
MLS# 667951Listed by: AVENUE REALTY, LLC - New
 $799,500Active4 beds 4 baths4,080 sq. ft.
$799,500Active4 beds 4 baths4,080 sq. ft.Address Withheld By Seller, Charlottesville, VA 22911
MLS# 667952Listed by: LONG & FOSTER - GLENMORE - New
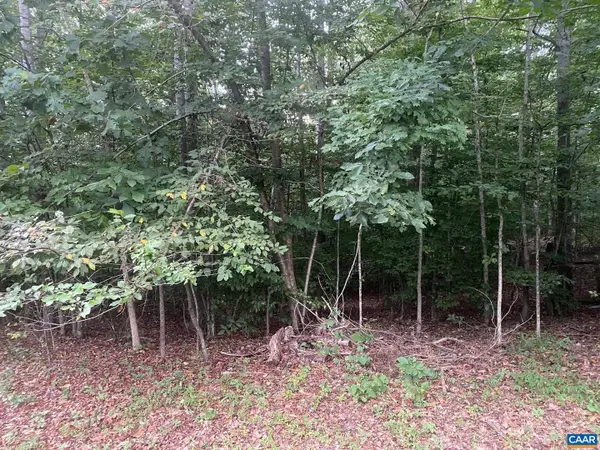 $93,700Active2.01 Acres
$93,700Active2.01 AcresArlanda Ln, CHARLOTTESVILLE, VA 22911
MLS# 667939Listed by: RE/MAX REALTY SPECIALISTS-CHARLOTTESVILLE - New
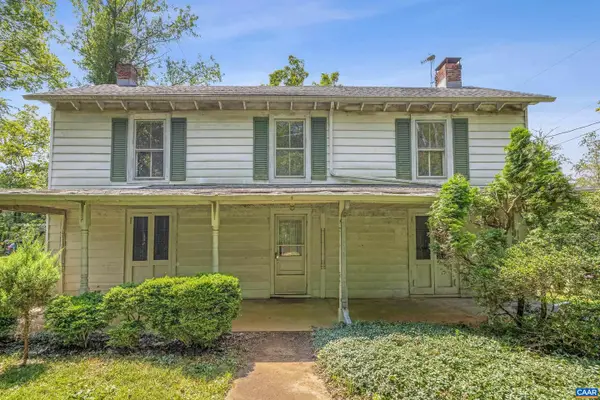 $285,000Active3 beds 2 baths1,939 sq. ft.
$285,000Active3 beds 2 baths1,939 sq. ft.2370 Proffit Rd, CHARLOTTESVILLE, VA 22911
MLS# 667824Listed by: STORY HOUSE REAL ESTATE - New
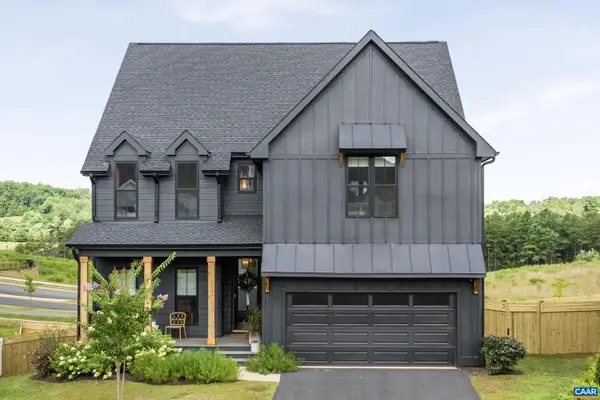 $1,075,000Active5 beds 6 baths3,676 sq. ft.
$1,075,000Active5 beds 6 baths3,676 sq. ft.3706 Thicket Run Pl, CHARLOTTESVILLE, VA 22911
MLS# 667933Listed by: LORING WOODRIFF REAL ESTATE ASSOCIATES
