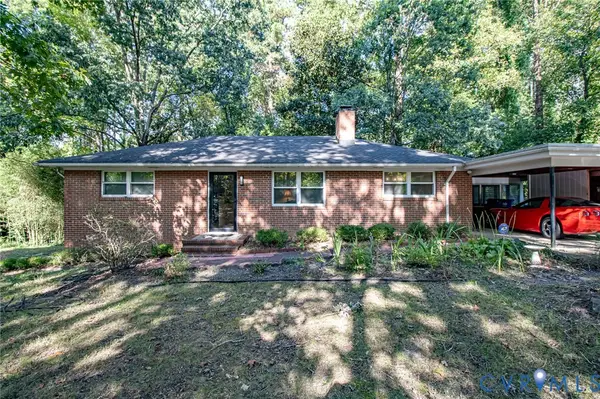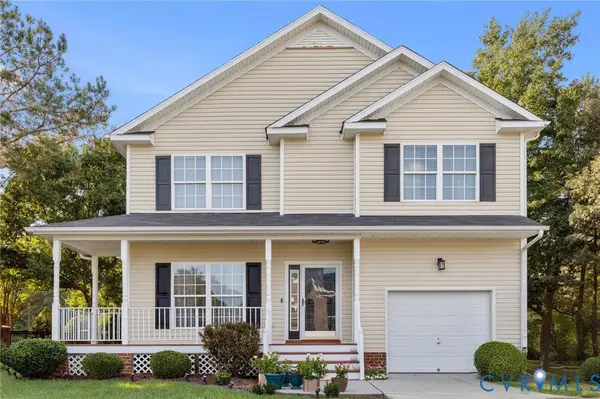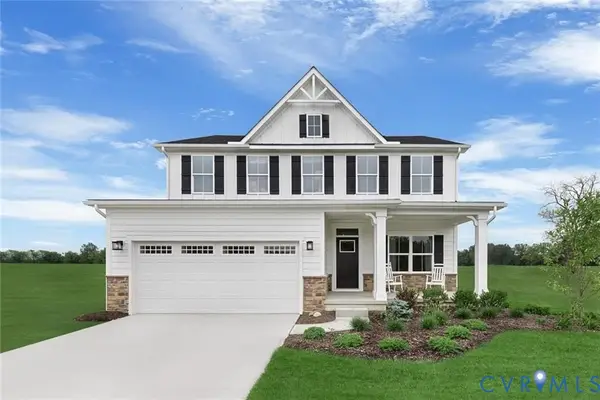12100 Ganesh Lane, Chester, VA 23836
Local realty services provided by:ERA Real Estate Professionals
12100 Ganesh Lane,Chester, VA 23836
$950,000
- 4 Beds
- 5 Baths
- 6,085 sq. ft.
- Single family
- Pending
Listed by:tina mccabe
Office:exp realty llc.
MLS#:2506255
Source:RV
Price summary
- Price:$950,000
- Price per sq. ft.:$156.12
About this home
Luxury Live Auction! List price is based on opening bid. Seller will accept offers prior to the scheduled auction date. Premier RIVERFRONT home located on 2.7 acres on the James River with deep water access. Ornate architectural details are present throughout this 6085 square foot home. 2 two-story foyer is filled with marble flooring, which complements the opulence of the grand chandelier and staircase. The expansive living room has spectacular views of the historic James River through French doors and massive windows. An adjacent open floor plan eat-in kitchen, complete with custom tile backsplash, island, granite countertops, and high-end appliances, makes entertaining a breeze. The formal dining is easily capable of holding a large table necessitated by the chef-inspired kitchen. The study area features built-in cabinets, a wet bar, and an entertainment center location. First-floor primary suite with 9-foot ceilings and a full bathroom features a masterfully done walk-in steam shower complete with a soaking tub. 1st floor features a game room and a guest bedroom with a full bathroom. Upstairs, two of the bedrooms feature a sprawling, scenic balcony, and each has its own full bathroom. One bedroom has an extra changing room with cedar closets. Inground pool, gazebo, and private dock. The owner is a licensed Realtor in the state of VA.
Contact an agent
Home facts
- Year built:1991
- Listing ID #:2506255
- Added:185 day(s) ago
- Updated:September 13, 2025 at 07:31 AM
Rooms and interior
- Bedrooms:4
- Total bathrooms:5
- Full bathrooms:4
- Half bathrooms:1
- Living area:6,085 sq. ft.
Heating and cooling
- Cooling:Central Air
- Heating:Electric, Zoned
Structure and exterior
- Roof:Composition, Shingle
- Year built:1991
- Building area:6,085 sq. ft.
- Lot area:2.7 Acres
Schools
- High school:Thomas Dale
- Middle school:Elizabeth Davis
- Elementary school:Enon
Utilities
- Water:Public
- Sewer:Septic Tank
Finances and disclosures
- Price:$950,000
- Price per sq. ft.:$156.12
- Tax amount:$11,316 (2018)
New listings near 12100 Ganesh Lane
- New
 $699,950Active4 beds 3 baths3,077 sq. ft.
$699,950Active4 beds 3 baths3,077 sq. ft.6701 Greenyard Road, Chester, VA 23831
MLS# 2522724Listed by: BHG BASE CAMP - Open Sun, 2 to 4pmNew
 $474,990Active3 beds 3 baths1,695 sq. ft.
$474,990Active3 beds 3 baths1,695 sq. ft.1801 Galley Place, Chester, VA 23836
MLS# 2526499Listed by: LONG & FOSTER REALTORS - New
 $399,500Active4 beds 2 baths1,997 sq. ft.
$399,500Active4 beds 2 baths1,997 sq. ft.11433 Chester Road, Chester, VA 23831
MLS# 2526641Listed by: INGRAM & ASSOCIATES-HOPEWELL - New
 $399,950Active3 beds 3 baths1,579 sq. ft.
$399,950Active3 beds 3 baths1,579 sq. ft.13324 Naylors Blue Court, Chester, VA 23836
MLS# 2526690Listed by: THE HOGAN GROUP REAL ESTATE  $461,685Pending4 beds 4 baths2,284 sq. ft.
$461,685Pending4 beds 4 baths2,284 sq. ft.14143 Enon Station Terrace, Chester, VA 23836
MLS# 2526755Listed by: LONG & FOSTER REALTORS- New
 $360,000Active4 beds 2 baths1,624 sq. ft.
$360,000Active4 beds 2 baths1,624 sq. ft.3005 Cicero Parkway, Chester, VA 23831
MLS# 2526164Listed by: KW METRO CENTER - New
 $189,900Active3 beds 1 baths960 sq. ft.
$189,900Active3 beds 1 baths960 sq. ft.16002 Gary Avenue, Chester, VA 23831
MLS# 2524953Listed by: REAL BROKER LLC - New
 $525,000Active3 beds 3 baths2,489 sq. ft.
$525,000Active3 beds 3 baths2,489 sq. ft.12132 Blossom Point Road #Co, Chester, VA 23831
MLS# 2526599Listed by: RE/MAX COMMONWEALTH - New
 $458,025Active4 beds 3 baths2,423 sq. ft.
$458,025Active4 beds 3 baths2,423 sq. ft.1906 Enon Station Drive, Chester, VA 23836
MLS# 2526553Listed by: LONG & FOSTER REALTORS - New
 $496,354Active4 beds 3 baths2,664 sq. ft.
$496,354Active4 beds 3 baths2,664 sq. ft.5019 Stavley Road, Chester, VA 23831
MLS# 2526276Listed by: EAGLE REALTY OF VIRGINIA
