12322 Laprade Street, Chester, VA 23831
Local realty services provided by:ERA Real Estate Professionals
12322 Laprade Street,Chesterfield, VA 23831
$340,000
- 4 Beds
- 2 Baths
- 1,596 sq. ft.
- Single family
- Pending
Listed by:cary ridenhour
Office:exp realty llc.
MLS#:2529028
Source:RV
Price summary
- Price:$340,000
- Price per sq. ft.:$213.03
About this home
If you've been waiting for a charming and updated Cape Cod to hit the market, then don't wait too long on this one! This beauty in the heart of Chester has all of the modern conveniences just waiting for you to move in. As you pull into the freshly paved driveway, you'll notice the new gleaming white vinyl siding contrasting the classic brick foundation and brand new roof. There's new landscaping with quick growing arborvitae hedges that will soon give you privacy outside your brand new windows. Inside you'll notice new ombre wood LVP flooring throughout the main level - with a warm living room fireplace for year-round comfort and vibe. The spacious eat-in kitchen has all stainless steel appliances (including a pot-filler faucet and upgraded French door refrigerator with an ice and water dispenser.) The LVP flooring continues upstairs where there are 4 bedrooms and 2 full baths (1 is an en-suite to the primary bedroom.) There are new interior doors, cabinets, hardware, lighting, and paint - and mechanically the HVAC system and water heater are new. Outside there is an attached storage shed adjacent to the new deck, and there is new privacy fencing around the perimeter of your nearly half acre lot. No HOA rules! This is an established neighborhood just off of Harrowgate and W Hundred Roads, and is less than 10 mins from the I-95 interchange in Chester and all of the shopping and restaurants at the Breckenridge Shopping Center exit.
Contact an agent
Home facts
- Year built:1983
- Listing ID #:2529028
- Added:5 day(s) ago
- Updated:October 21, 2025 at 07:30 AM
Rooms and interior
- Bedrooms:4
- Total bathrooms:2
- Full bathrooms:2
- Living area:1,596 sq. ft.
Heating and cooling
- Cooling:Central Air, Electric
- Heating:Electric, Heat Pump
Structure and exterior
- Roof:Composition, Shingle
- Year built:1983
- Building area:1,596 sq. ft.
- Lot area:0.4 Acres
Schools
- High school:Thomas Dale
- Middle school:Elizabeth Davis
- Elementary school:Curtis
Utilities
- Water:Public
- Sewer:Public Sewer
Finances and disclosures
- Price:$340,000
- Price per sq. ft.:$213.03
- Tax amount:$2,207 (2025)
New listings near 12322 Laprade Street
- New
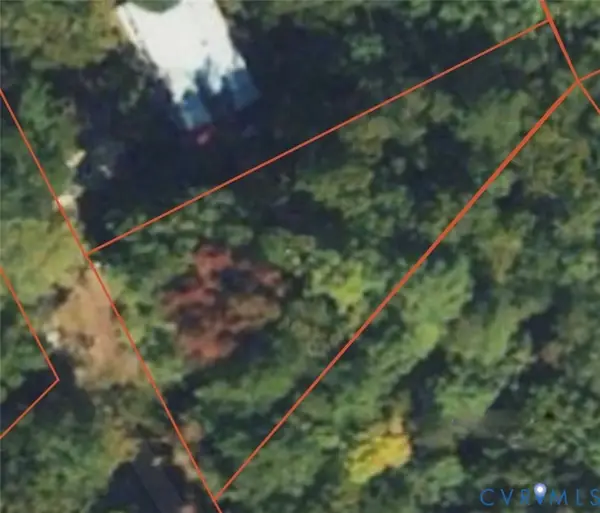 $55,000Active0.34 Acres
$55,000Active0.34 Acres2916 Mount Clair Road, Chester, VA 23831
MLS# 2529448Listed by: LONG & FOSTER REALTORS - New
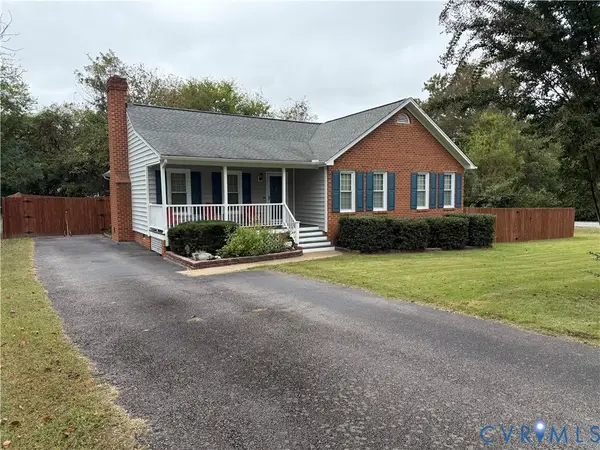 $307,950Active3 beds 2 baths1,472 sq. ft.
$307,950Active3 beds 2 baths1,472 sq. ft.10900 Belvoir Road, Chester, VA 23831
MLS# 2528739Listed by: COLE REAL ESTATE, INC. 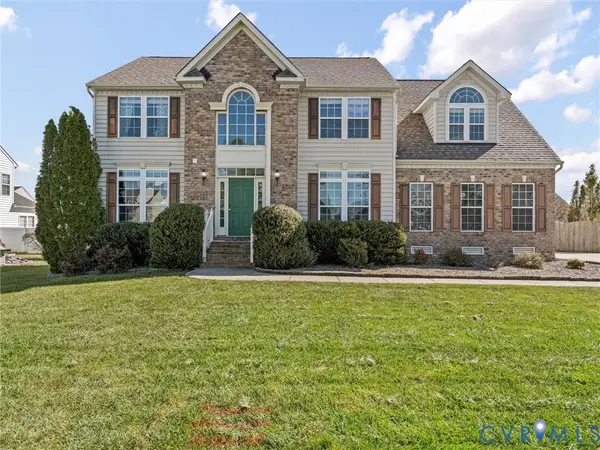 $459,900Pending4 beds 3 baths2,648 sq. ft.
$459,900Pending4 beds 3 baths2,648 sq. ft.13725 Litwack Cove Drive, Chester, VA 23836
MLS# 2529299Listed by: REAL BROKER LLC- New
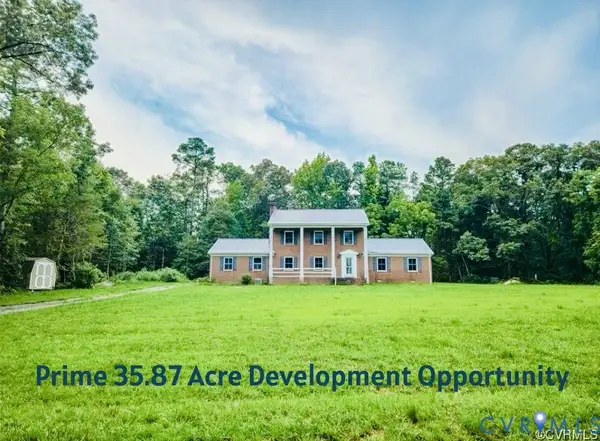 $1,499,000Active3 beds 4 baths2,376 sq. ft.
$1,499,000Active3 beds 4 baths2,376 sq. ft.13225 Old Happy Hill Road, Chester, VA 23831
MLS# 2529022Listed by: FATHOM REALTY VIRGINIA - New
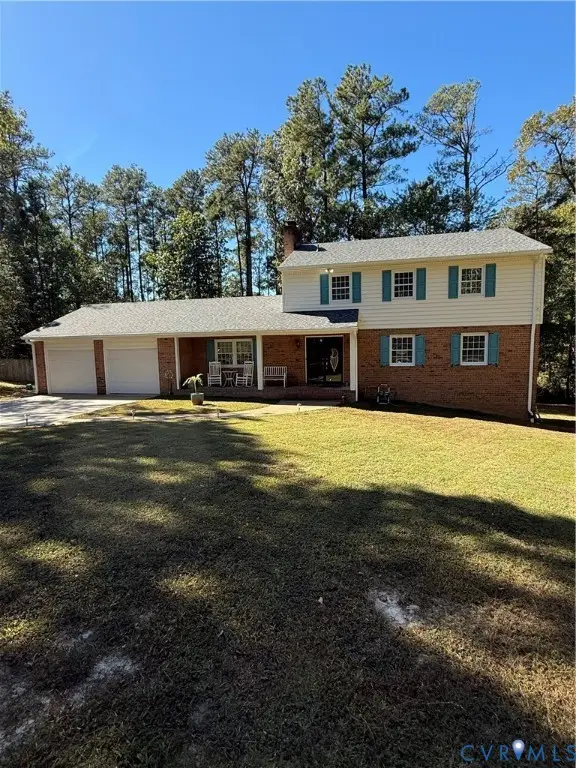 $534,999Active4 beds 3 baths3,446 sq. ft.
$534,999Active4 beds 3 baths3,446 sq. ft.5501 Buxton Court, Chester, VA 23831
MLS# 2529248Listed by: JAMES RIVER REALTY GROUP LLC - New
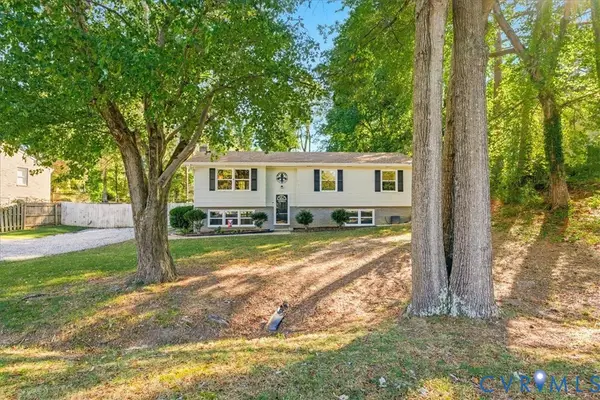 $364,900Active4 beds 2 baths2,179 sq. ft.
$364,900Active4 beds 2 baths2,179 sq. ft.4313 Milsmith Road, Chester, VA 23831
MLS# 2529195Listed by: CENTURY 21 COLONIAL REALTY - New
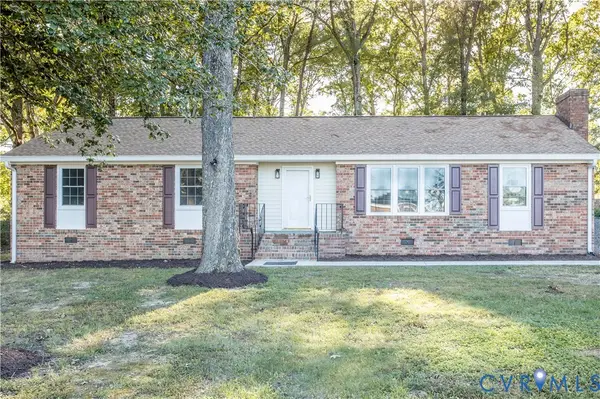 $359,000Active3 beds 2 baths1,612 sq. ft.
$359,000Active3 beds 2 baths1,612 sq. ft.14510 Rivermont Road, Chester, VA 23836
MLS# 2529220Listed by: HARRIS & ASSOC, INC - New
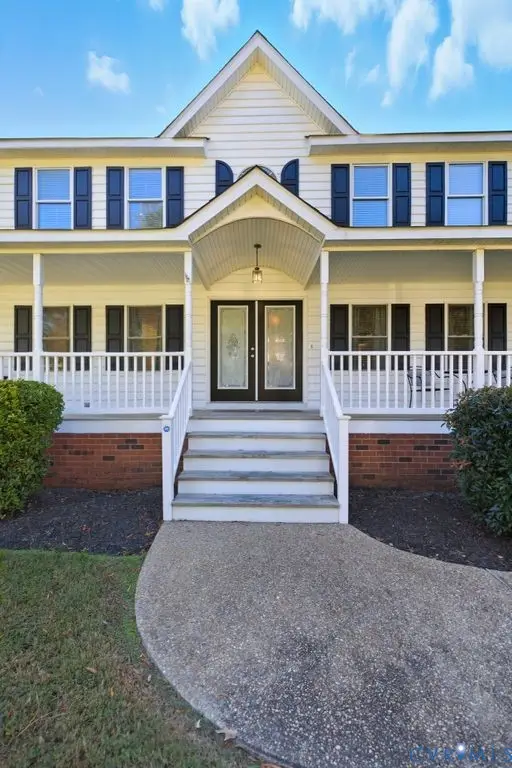 Listed by ERA$452,000Active4 beds 3 baths2,199 sq. ft.
Listed by ERA$452,000Active4 beds 3 baths2,199 sq. ft.1101 Rockbasket Lane, Chester, VA 23836
MLS# 2529170Listed by: NAPIER REALTORS ERA - New
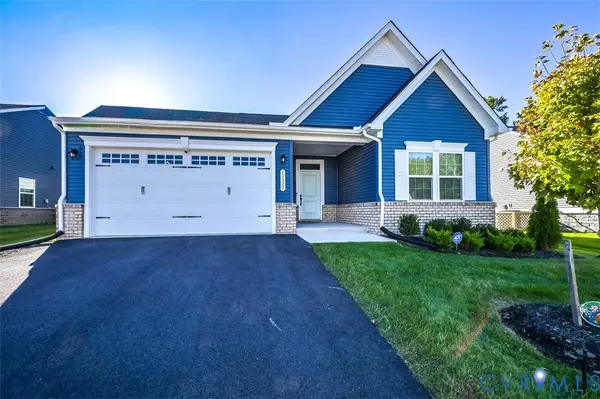 $425,000Active3 beds 2 baths1,595 sq. ft.
$425,000Active3 beds 2 baths1,595 sq. ft.11325 Vulcan Lane, Chester, VA 23831
MLS# 2527046Listed by: LONG & FOSTER REALTORS - New
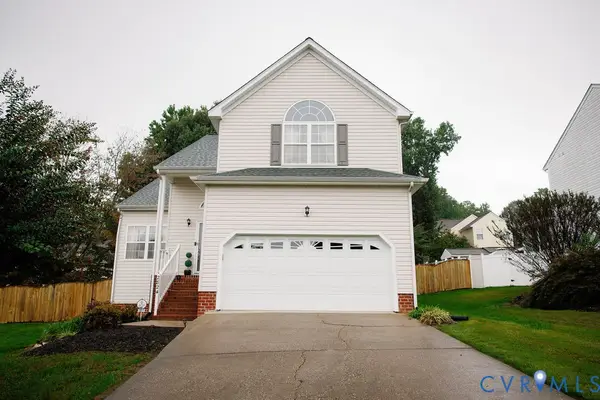 $389,990Active4 beds 3 baths2,210 sq. ft.
$389,990Active4 beds 3 baths2,210 sq. ft.2824 Feddo Court, Chester, VA 23831
MLS# 2528788Listed by: EXIT CAPITAL REALTY
