10900 Belvoir Road, Chester, VA 23831
Local realty services provided by:Napier Realtors ERA
10900 Belvoir Road,Chester, VA 23831
$307,950
- 3 Beds
- 2 Baths
- 1,472 sq. ft.
- Single family
- Pending
Listed by:vickie brumfield
Office:cole real estate, inc.
MLS#:2528739
Source:RV
Price summary
- Price:$307,950
- Price per sq. ft.:$209.21
About this home
This well-maintained residence with 1472 SF +/- is situated on a corner lot and features three bedrooms, two full bathrooms, an eat-in kitchen, a family room, laundry room, and a Florida room. The interior has been freshly painted! The updated kitchen includes quartz countertops, two-tone cabinetry, and luxury vinyl plank flooring. The family room offers a brick fireplace, vaulted ceiling, and luxury vinyl plank flooring. The Florida room is bright and airy, enhanced with built-in shelving and benches. The spacious primary bedroom includes a vaulted ceiling and an updated ensuite bathroom with a walk-in shower lined with porcelain tile. The fenced backyard provides significant privacy and features a deck with vinyl planks and railings, as well as a storage shed. Additionally, the crawl space has been encapsulated for improved utility efficiency. With no known defects, the fireplace, chimney, flue, gas logs and shed convey as is.
INTERIOR PHOTOS WILL BE POSTED ON 10/23
Contact an agent
Home facts
- Year built:1989
- Listing ID #:2528739
- Added:1 day(s) ago
- Updated:October 22, 2025 at 04:54 PM
Rooms and interior
- Bedrooms:3
- Total bathrooms:2
- Full bathrooms:2
- Living area:1,472 sq. ft.
Heating and cooling
- Cooling:Central Air
- Heating:Forced Air, Natural Gas
Structure and exterior
- Roof:Composition
- Year built:1989
- Building area:1,472 sq. ft.
- Lot area:0.31 Acres
Schools
- High school:Thomas Dale
- Middle school:Carver
- Elementary school:Curtis
Utilities
- Water:Public
- Sewer:Public Sewer
Finances and disclosures
- Price:$307,950
- Price per sq. ft.:$209.21
- Tax amount:$2,475 (2025)
New listings near 10900 Belvoir Road
- New
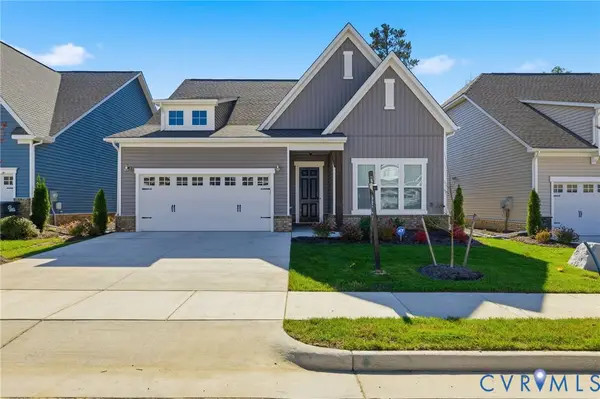 $525,000Active3 beds 3 baths2,164 sq. ft.
$525,000Active3 beds 3 baths2,164 sq. ft.1793 Outrigger Drive, Chester, VA 23836
MLS# 2527930Listed by: LONG & FOSTER REALTORS - New
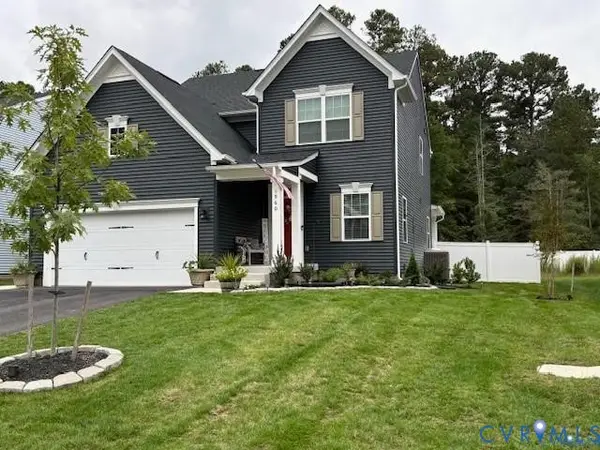 $475,000Active4 beds 3 baths2,108 sq. ft.
$475,000Active4 beds 3 baths2,108 sq. ft.1960 Enon Station Drive, Chester, VA 23836
MLS# 2529506Listed by: REAL BROKER LLC - New
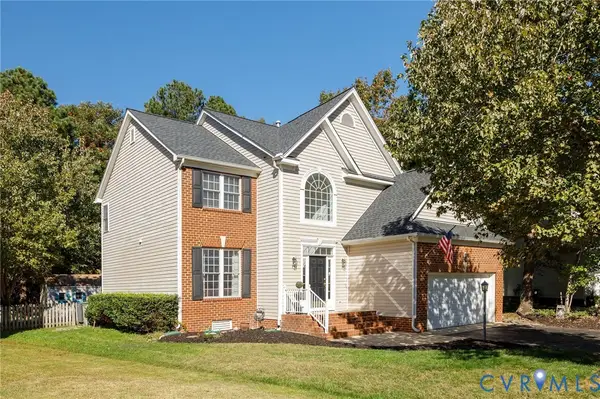 $470,000Active4 beds 3 baths2,476 sq. ft.
$470,000Active4 beds 3 baths2,476 sq. ft.12609 Green Garden Terrace, Chester, VA 23836
MLS# 2529481Listed by: LONG & FOSTER REALTORS - New
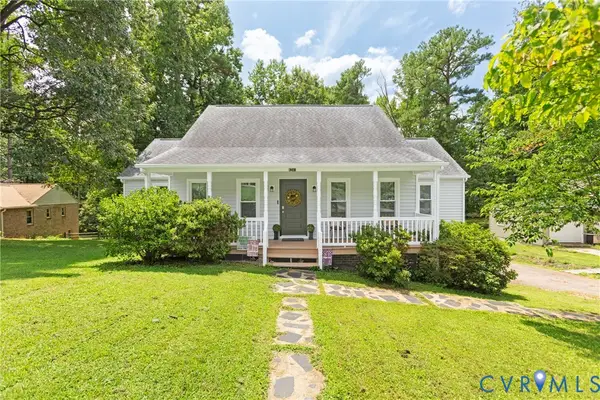 $345,000Active3 beds 3 baths2,055 sq. ft.
$345,000Active3 beds 3 baths2,055 sq. ft.4241 Daniels Street, Chesterfield, VA 23831
MLS# 2529520Listed by: EXP REALTY LLC - New
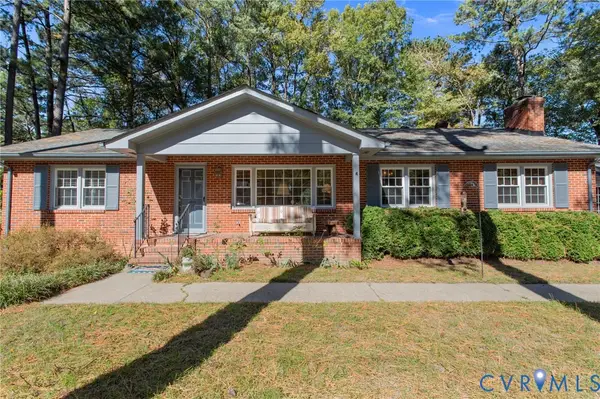 $400,000Active3 beds 3 baths2,225 sq. ft.
$400,000Active3 beds 3 baths2,225 sq. ft.1637 Forest Glenn Circle, Chester, VA 23836
MLS# 2529421Listed by: HOMETOWN REALTY - New
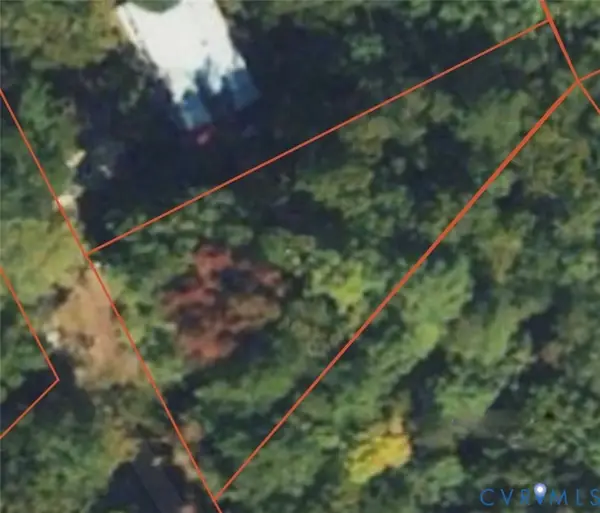 $55,000Active0.34 Acres
$55,000Active0.34 Acres2916 Mount Clair Road, Chester, VA 23831
MLS# 2529448Listed by: LONG & FOSTER REALTORS 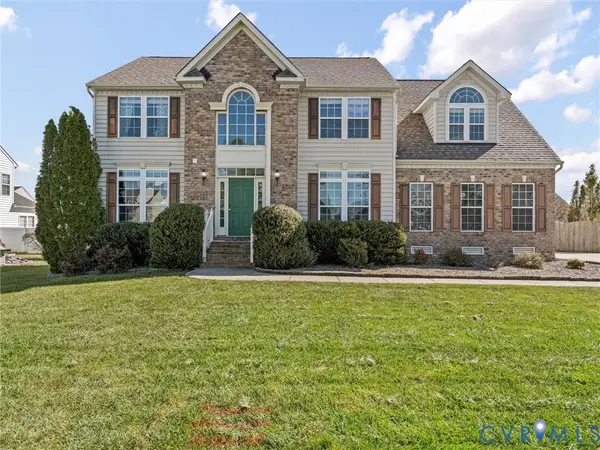 $459,900Pending4 beds 3 baths2,648 sq. ft.
$459,900Pending4 beds 3 baths2,648 sq. ft.13725 Litwack Cove Drive, Chester, VA 23836
MLS# 2529299Listed by: REAL BROKER LLC- New
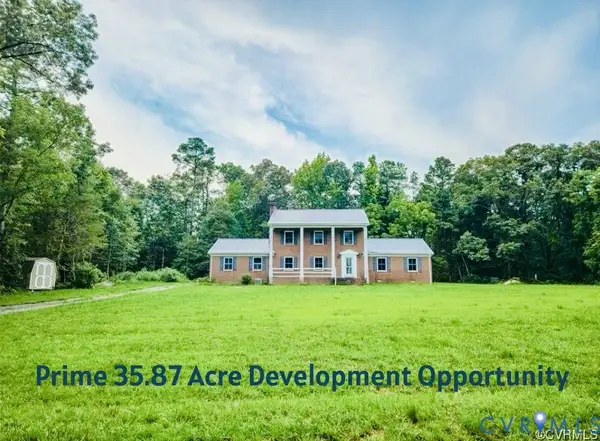 $1,499,000Active3 beds 4 baths2,376 sq. ft.
$1,499,000Active3 beds 4 baths2,376 sq. ft.13225 Old Happy Hill Road, Chester, VA 23831
MLS# 2529022Listed by: FATHOM REALTY VIRGINIA - New
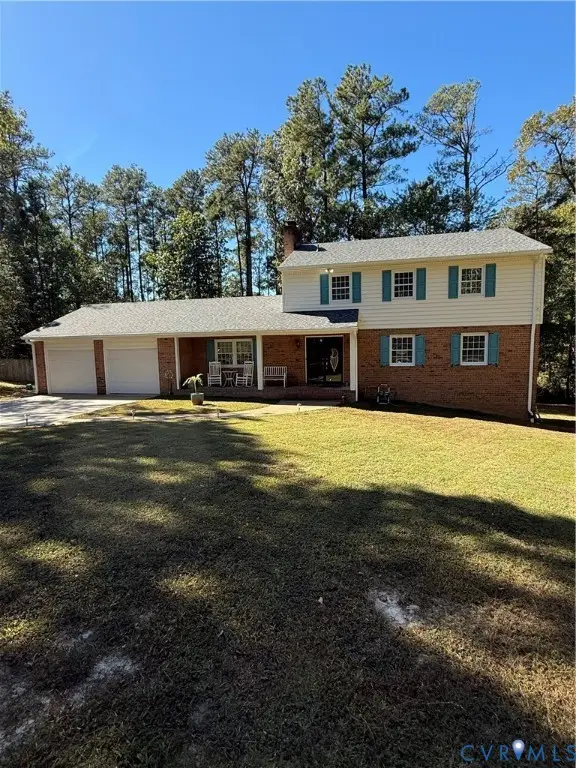 $534,999Active4 beds 3 baths3,446 sq. ft.
$534,999Active4 beds 3 baths3,446 sq. ft.5501 Buxton Court, Chester, VA 23831
MLS# 2529248Listed by: JAMES RIVER REALTY GROUP LLC
