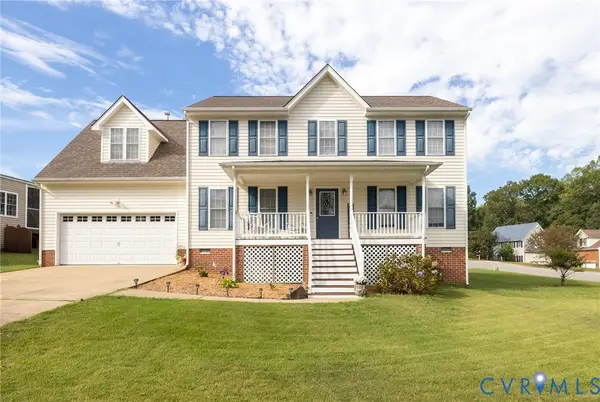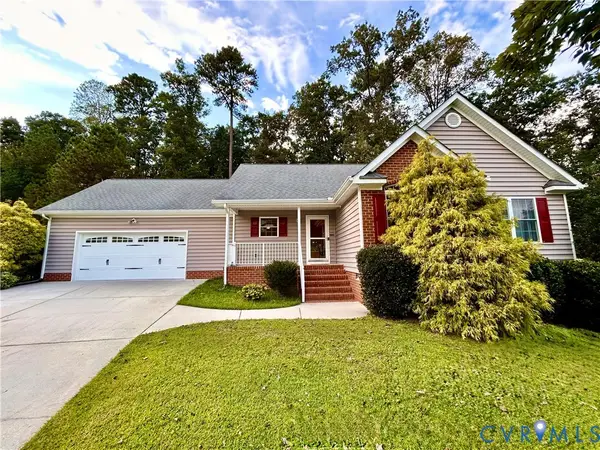12911 Chipstead Rd, Chester, VA 23831
Local realty services provided by:O'BRIEN REALTY ERA POWERED
Listed by:kathryn dorr
Office:move4free realty, llc.
MLS#:VACF2001240
Source:BRIGHTMLS
Price summary
- Price:$497,400
- Price per sq. ft.:$139.29
About this home
***Priced to Sell! This home is listed significantly below the assessed value.*** Step into a world of warmth and charm with this stunning, light-filled home that instantly feels like home. From the moment you arrive, the beautifully maintained yard and expansive driveway welcome you with open arms. This is a place where memories are made, perfect for both lively gatherings and cozy everyday moments.
As you open the front door, a charming foyer with a graceful staircase greets you, setting the tone for all to come within. To your left, a versatile living room awaits – imagine it as your cozy office, a serene library, or a music haven. To the right, the dining room captivates with its gorgeous hardwood floors with intricate inlay details, perfect for hosting unforgettable dinners.
Venture further, and the spacious family room with a cozy fireplace invites you to unwind. It flows seamlessly into a breathtaking sunroom, where gorgeous wood beams and abundant light create a perfect retreat. The heart of the home, the chef’s dream kitchen, is a showstopper - complete with a large island, space for a table, double ovens, sleek stainless steel appliances, ample cabinetry, and a fantastic walk-in pantry. Step through the kitchen door to a massive deck, ideal for al fresco dining or starlit evenings.
Down the hallway, you’ll find a generous closet for effortless organization, a convenient half bath, and a spacious laundry room. Upstairs, the luxurious primary suite is your personal sanctuary, boasting a walk-in closet and a spa-like bathroom with double sinks and a massive shower. Three additional bedrooms and a beautifully appointed hall bathroom offer plenty of space.
And then, there’s the FROG – a Finished Room Over Garage – it’s a true gem! Accessible via stairs from the kitchen or an upstairs bedroom, this versatile space can be a sprawling bedroom, playroom, game room, home office, gym, or art studio – the possibilities are endless. The garage itself is just as impressive, with a finished floor, painted walls, and direct access to the house, making it a perfect workshop or storage space.
This home is more than a house – it’s a lifestyle waiting for you to embrace. Come see it for yourself and fall in love with every delightful detail!
Contact an agent
Home facts
- Year built:1993
- Listing ID #:VACF2001240
- Added:57 day(s) ago
- Updated:September 29, 2025 at 07:35 AM
Rooms and interior
- Bedrooms:5
- Total bathrooms:3
- Full bathrooms:2
- Half bathrooms:1
- Living area:3,571 sq. ft.
Heating and cooling
- Cooling:Central A/C
- Heating:Electric, Heat Pump(s), Natural Gas
Structure and exterior
- Year built:1993
- Building area:3,571 sq. ft.
- Lot area:0.51 Acres
Utilities
- Water:Public
- Sewer:Public Sewer
Finances and disclosures
- Price:$497,400
- Price per sq. ft.:$139.29
- Tax amount:$2,620 (2022)
New listings near 12911 Chipstead Rd
- New
 $345,000Active3 beds 3 baths1,730 sq. ft.
$345,000Active3 beds 3 baths1,730 sq. ft.14106 Thrushwood Turn, Chester, VA 23831
MLS# 2523005Listed by: SAMSON PROPERTIES - New
 $425,000Active4 beds 2 baths1,922 sq. ft.
$425,000Active4 beds 2 baths1,922 sq. ft.13520 Bradley Bridge Road, Chester, VA 23831
MLS# 2524322Listed by: REAL BROKER LLC - New
 $339,500Active3 beds 2 baths1,596 sq. ft.
$339,500Active3 beds 2 baths1,596 sq. ft.12608 Petersburg Street, Chester, VA 23831
MLS# 2527078Listed by: RE/MAX COMMONWEALTH - New
 $415,000Active4 beds 3 baths2,300 sq. ft.
$415,000Active4 beds 3 baths2,300 sq. ft.12400 Ivytree Terrace, Chester, VA 23831
MLS# 2526841Listed by: REAL BROKER LLC - New
 $425,000Active3 beds 3 baths1,882 sq. ft.
$425,000Active3 beds 3 baths1,882 sq. ft.11300 Ellingshire Court, Chester, VA 23831
MLS# 2527207Listed by: COLDWELL BANKER REALTY - New
 $435,000Active3 beds 2 baths2,135 sq. ft.
$435,000Active3 beds 2 baths2,135 sq. ft.11713 Village Garden Court, Chester, VA 23831
MLS# 2523009Listed by: EXIT FIRST REALTY - New
 $370,000Active3 beds 2 baths1,735 sq. ft.
$370,000Active3 beds 2 baths1,735 sq. ft.11600 Hillside Road, Chester, VA 23831
MLS# 2526639Listed by: BLOOM REAL ESTATE  $325,000Pending3 beds 2 baths1,451 sq. ft.
$325,000Pending3 beds 2 baths1,451 sq. ft.4307 Village Woods Lane, Chester, VA 23831
MLS# 2527064Listed by: REAL BROKER LLC- New
 $699,950Active4 beds 3 baths3,077 sq. ft.
$699,950Active4 beds 3 baths3,077 sq. ft.6701 Greenyard Road, Chester, VA 23831
MLS# 2522724Listed by: BHG BASE CAMP - New
 $474,990Active3 beds 3 baths1,695 sq. ft.
$474,990Active3 beds 3 baths1,695 sq. ft.1801 Galley Place, Chester, VA 23836
MLS# 2526499Listed by: LONG & FOSTER REALTORS
