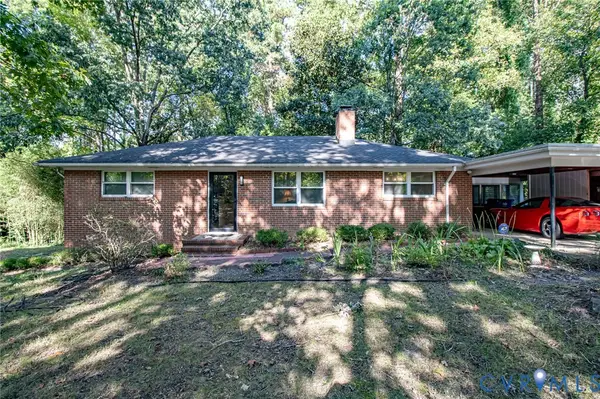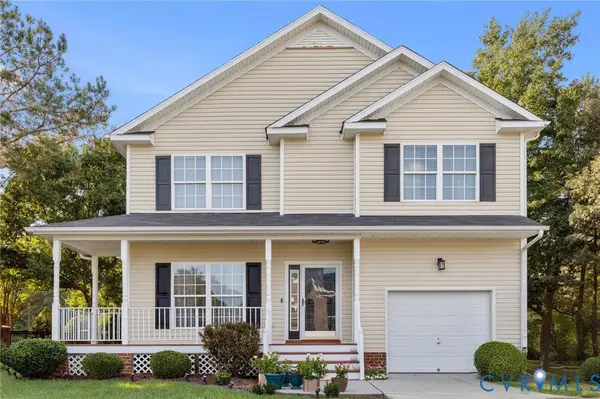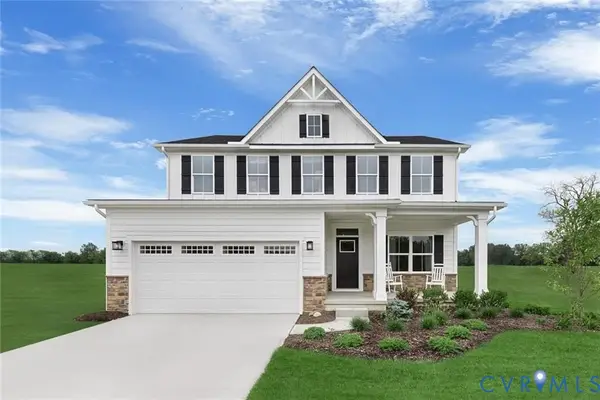3610 Hemlock Road, Chester, VA 23831
Local realty services provided by:ERA Woody Hogg & Assoc.
3610 Hemlock Road,Chester, VA 23831
$394,000
- 5 Beds
- 2 Baths
- 2,342 sq. ft.
- Single family
- Active
Listed by:wade randolph
Office:premier choice realty
MLS#:2516225
Source:RV
Price summary
- Price:$394,000
- Price per sq. ft.:$168.23
About this home
This spacious 5-bedroom tri-level home in the heart of Chester offers the perfect blend of size, comfort, and value for a growing family. Freshly updated with new carpet, durable laminate, gleaming wood floors, and a fresh coat of paint, it’s truly move-in ready. The formal living and dining rooms provide the ideal setting for family dinners, holidays, and celebrations, while the upgraded kitchen—with stainless steel appliances and generous counter space—makes everyday meals a breeze. Downstairs, the large family room features a brick fireplace and a built-in bookcase, creating a cozy space for movie nights, homework, or game day gatherings. Step outside and you’ll find a big backyard with plenty of room for kids to play, pets to roam, and parents to relax. The oversized two-car garage gives you extra storage for tools, bikes, or a freezer, and major updates—including new vinyl siding, windows, and gutters installed in 2024—mean fewer worries and big savings for the future.
Contact an agent
Home facts
- Year built:1976
- Listing ID #:2516225
- Added:98 day(s) ago
- Updated:September 25, 2025 at 01:31 PM
Rooms and interior
- Bedrooms:5
- Total bathrooms:2
- Full bathrooms:2
- Living area:2,342 sq. ft.
Heating and cooling
- Cooling:Central Air, Electric
- Heating:Electric, Heat Pump, Wood
Structure and exterior
- Roof:Composition
- Year built:1976
- Building area:2,342 sq. ft.
- Lot area:0.47 Acres
Schools
- High school:Thomas Dale
- Middle school:Elizabeth Davis
- Elementary school:Curtis
Utilities
- Water:Public
- Sewer:Septic Tank
Finances and disclosures
- Price:$394,000
- Price per sq. ft.:$168.23
- Tax amount:$2,813 (2024)
New listings near 3610 Hemlock Road
- New
 $699,950Active4 beds 3 baths3,077 sq. ft.
$699,950Active4 beds 3 baths3,077 sq. ft.6701 Greenyard Road, Chester, VA 23831
MLS# 2522724Listed by: BHG BASE CAMP - Open Sun, 2 to 4pmNew
 $474,990Active3 beds 3 baths1,695 sq. ft.
$474,990Active3 beds 3 baths1,695 sq. ft.1801 Galley Place, Chester, VA 23836
MLS# 2526499Listed by: LONG & FOSTER REALTORS - New
 $399,500Active4 beds 2 baths1,997 sq. ft.
$399,500Active4 beds 2 baths1,997 sq. ft.11433 Chester Road, Chester, VA 23831
MLS# 2526641Listed by: INGRAM & ASSOCIATES-HOPEWELL - New
 $399,950Active3 beds 3 baths1,579 sq. ft.
$399,950Active3 beds 3 baths1,579 sq. ft.13324 Naylors Blue Court, Chester, VA 23836
MLS# 2526690Listed by: THE HOGAN GROUP REAL ESTATE  $461,685Pending4 beds 4 baths2,284 sq. ft.
$461,685Pending4 beds 4 baths2,284 sq. ft.14143 Enon Station Terrace, Chester, VA 23836
MLS# 2526755Listed by: LONG & FOSTER REALTORS- New
 $360,000Active4 beds 2 baths1,624 sq. ft.
$360,000Active4 beds 2 baths1,624 sq. ft.3005 Cicero Parkway, Chester, VA 23831
MLS# 2526164Listed by: KW METRO CENTER - New
 $189,900Active3 beds 1 baths960 sq. ft.
$189,900Active3 beds 1 baths960 sq. ft.16002 Gary Avenue, Chester, VA 23831
MLS# 2524953Listed by: REAL BROKER LLC - New
 $525,000Active3 beds 3 baths2,489 sq. ft.
$525,000Active3 beds 3 baths2,489 sq. ft.12132 Blossom Point Road #Co, Chester, VA 23831
MLS# 2526599Listed by: RE/MAX COMMONWEALTH - New
 $458,025Active4 beds 3 baths2,423 sq. ft.
$458,025Active4 beds 3 baths2,423 sq. ft.1906 Enon Station Drive, Chester, VA 23836
MLS# 2526553Listed by: LONG & FOSTER REALTORS - New
 $496,354Active4 beds 3 baths2,664 sq. ft.
$496,354Active4 beds 3 baths2,664 sq. ft.5019 Stavley Road, Chester, VA 23831
MLS# 2526276Listed by: EAGLE REALTY OF VIRGINIA
