3900 Old Cheshire Drive, Chester, VA 23831
Local realty services provided by:Napier Realtors ERA
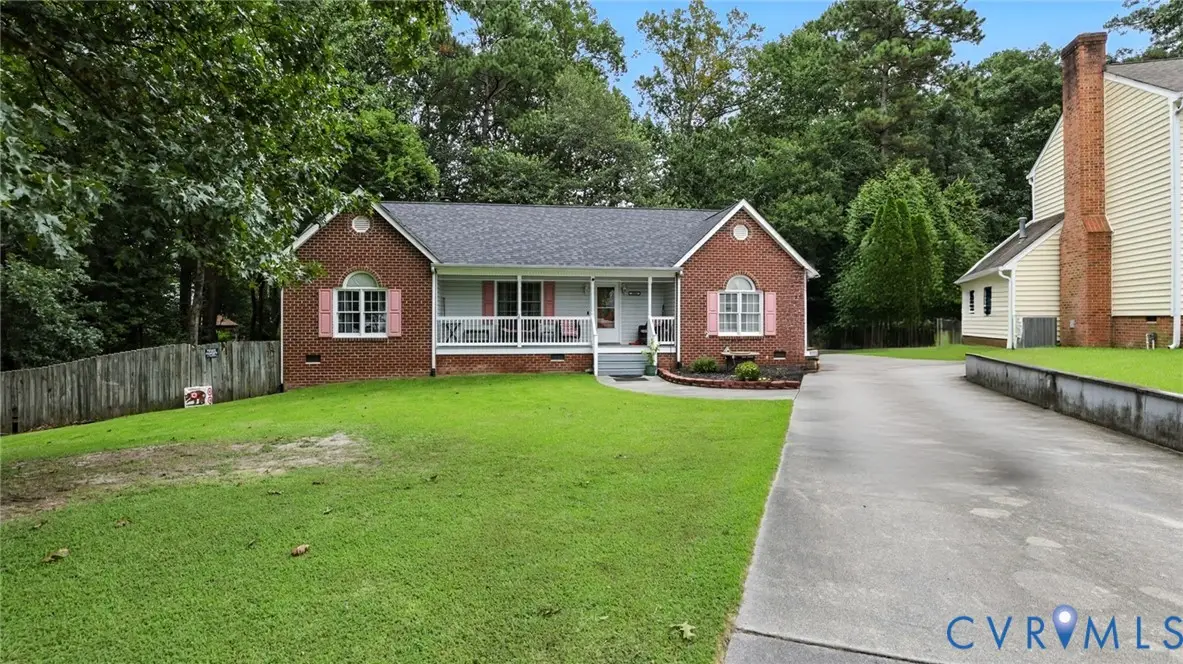
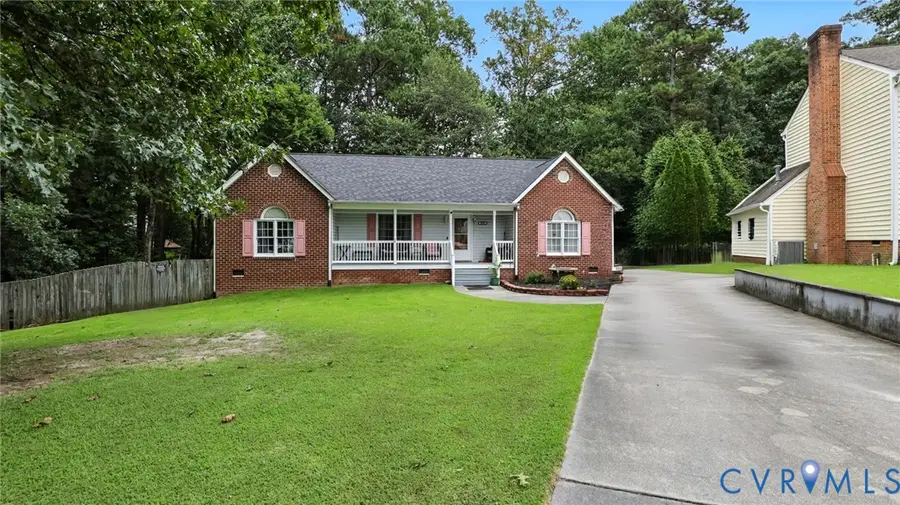
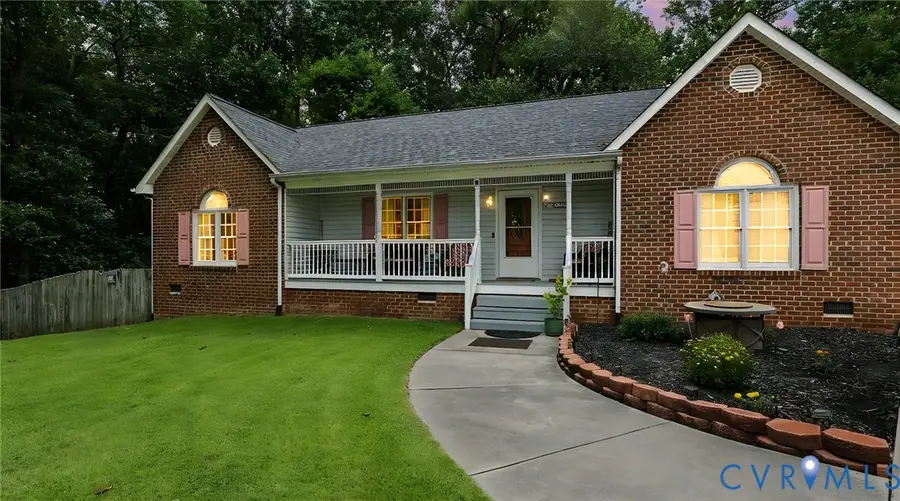
3900 Old Cheshire Drive,Chester, VA 23831
$340,000
- 4 Beds
- 2 Baths
- 1,424 sq. ft.
- Single family
- Pending
Upcoming open houses
- Sat, Aug 2312:00 pm - 02:00 pm
- Sun, Aug 2412:00 pm - 02:00 pm
Listed by:brittany housden
Office:exp realty llc.
MLS#:2522177
Source:RV
Price summary
- Price:$340,000
- Price per sq. ft.:$238.76
About this home
Welcome home to this beautiful 4-bedroom, 2-bath brick ranch-style home nestled in the Cheshire community of Chesterfield County. This home boasts a newly painted front porch, creating a welcoming and refreshed impression! Step inside and gaze up at the 12-foot ceilings with built-in surround sound speakers! Imagine cozy evenings spent by the beautiful stone gas fireplace, creating a warm and inviting atmosphere throughout the home! Freshly shampooed carpets throughout the entire home! Underneath the living room and hallway carpet is hardwood flooring perfectly preserved for the next homeowner! Check out the beautiful composite decking in the backyard overlooking the woods! With freshly painted interiors and beautiful hardwood cabinets, this home is truly move-in ready and requires no immediate updates. Hot water heater(2017), Gas Heat(2017), Central Air(2022), new pull down attic door with aluminum steps(2023), New Roof(2020)! Schedule a tour today of this beautiful home!
If fortunate enough to receive offers seller requests all offers in by 8/25 by 9pm
Seller reserves the right to accept an offer prior to 8/25
Contact an agent
Home facts
- Year built:1993
- Listing Id #:2522177
- Added:1 day(s) ago
- Updated:August 21, 2025 at 06:52 PM
Rooms and interior
- Bedrooms:4
- Total bathrooms:2
- Full bathrooms:2
- Living area:1,424 sq. ft.
Heating and cooling
- Cooling:Attic Fan, Central Air, Electric
- Heating:Heat Pump, Natural Gas
Structure and exterior
- Roof:Shingle
- Year built:1993
- Building area:1,424 sq. ft.
- Lot area:0.5 Acres
Schools
- High school:Thomas Dale
- Middle school:Elizabeth Davis
- Elementary school:Curtis
Utilities
- Water:Public
Finances and disclosures
- Price:$340,000
- Price per sq. ft.:$238.76
- Tax amount:$2,536 (2024)
New listings near 3900 Old Cheshire Drive
- New
 $420,000Active4 beds 3 baths2,292 sq. ft.
$420,000Active4 beds 3 baths2,292 sq. ft.5607 Arbor Point Terrace, Chester, VA 23831
MLS# 2522054Listed by: TIMELESS REALTY COMPANY - New
 $429,995Active5 beds 4 baths3,264 sq. ft.
$429,995Active5 beds 4 baths3,264 sq. ft.4101 Cresthill Road, Chester, VA 23831
MLS# 2523241Listed by: HOMETOWN REALTY - New
 $445,900Active5 beds 4 baths3,006 sq. ft.
$445,900Active5 beds 4 baths3,006 sq. ft.10006 Williams Mill Road, Chester, VA 23831
MLS# 2523089Listed by: EXP REALTY LLC - Open Sun, 1 to 3pmNew
 $750,000Active6 beds 4 baths4,113 sq. ft.
$750,000Active6 beds 4 baths4,113 sq. ft.10713 Wellington Farms Place, Chester, VA 23831
MLS# 2522649Listed by: JOYNER FINE PROPERTIES - New
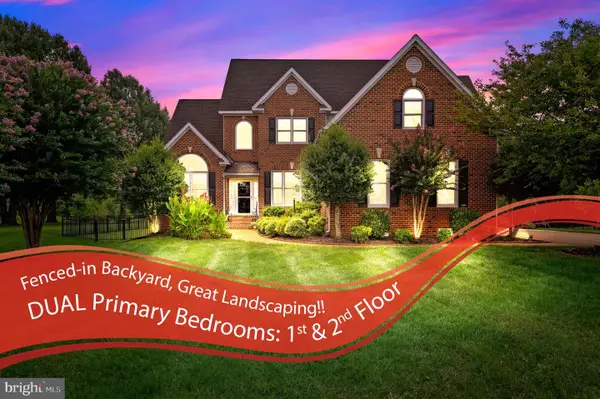 $642,000Active4 beds 5 baths3,705 sq. ft.
$642,000Active4 beds 5 baths3,705 sq. ft.12025 Player Ct, CHESTER, VA 23836
MLS# VACF2001252Listed by: KW METRO CENTER  $458,990Pending3 beds 3 baths2,159 sq. ft.
$458,990Pending3 beds 3 baths2,159 sq. ft.9549 Fuchsia Drive, Chester, VA 23237
MLS# 2523240Listed by: D R HORTON REALTY OF VIRGINIA,- New
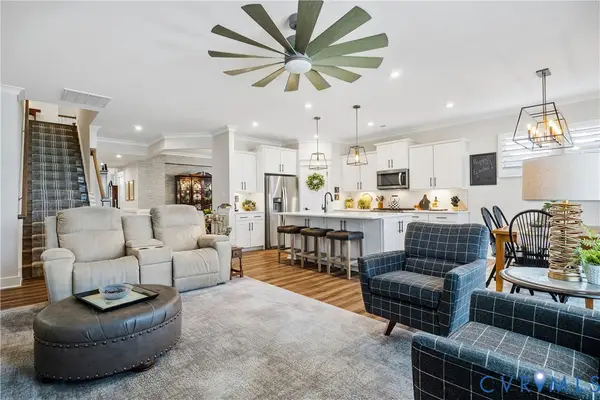 $545,000Active4 beds 3 baths2,664 sq. ft.
$545,000Active4 beds 3 baths2,664 sq. ft.1906 Mainsail Lane, Chester, VA 23836
MLS# 2523120Listed by: JOYNER FINE PROPERTIES - New
 $399,990Active3 beds 3 baths2,617 sq. ft.
$399,990Active3 beds 3 baths2,617 sq. ft.2806 Calgary Loop, Chester, VA 23831
MLS# 2523027Listed by: LONG & FOSTER REALTORS - New
 $367,000Active3 beds 3 baths1,650 sq. ft.
$367,000Active3 beds 3 baths1,650 sq. ft.10316 Hamlin Drive, Chester, VA 23831
MLS# 2522939Listed by: SHAHEEN RUTH MARTIN & FONVILLE
