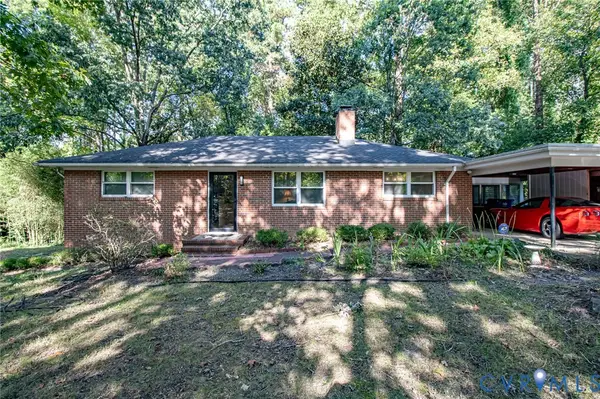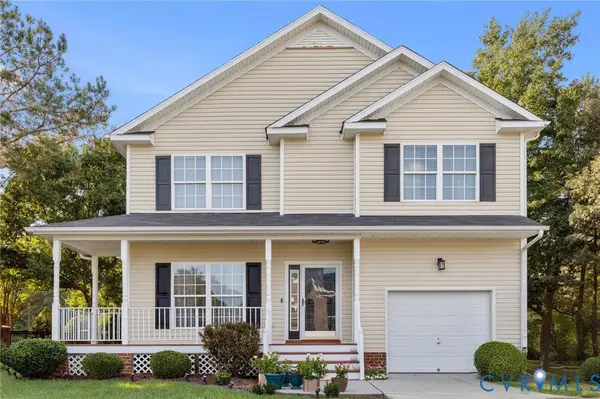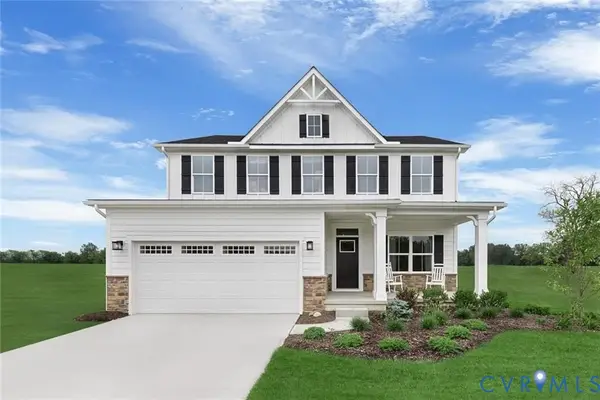4055 Tanner Slip Circle, Chester, VA 23831
Local realty services provided by:Napier Realtors ERA
4055 Tanner Slip Circle,Chester, VA 23831
$357,500
- 3 Beds
- 2 Baths
- 1,626 sq. ft.
- Single family
- Pending
Listed by:jason johnson
Office:exp realty llc.
MLS#:2519339
Source:RV
Price summary
- Price:$357,500
- Price per sq. ft.:$219.86
About this home
Welcome to this beautifully maintained 3-bedroom, 2-bath ranch-style home that perfectly blends comfort, functionality, and convenience. Step inside to a spacious family room featuring vaulted ceilings and a cozy gas fireplace with a blower—ideal for relaxing evenings.
The eat-in kitchen offers plenty of space for meals and gatherings with a bar that allows for additional seating. An additional bonus room provides the perfect spot for a home office, playroom, or hobby space while the mudroom is conveniently located off the garage.
The primary bedroom boasts plenty of space and a private en-suite bath with a generous walk-in closet. Two additional spacious bedrooms and a second full bath offer plenty of space for family or guests.
Outside, from the family room you can access the large 16x20 deck overlooking a well-kept backyard. The deck is perfect for grilling, entertaining, and enjoying the outdoors. An 8x10 shed is handy for extra storage. A newer roof (2021), vinyl siding, and a 7kw generator offer low maintenance worry free living. An oversized driveway leading to a finished 2-car garage add both value and convenience.
Located within walking distance to Harrowgate Elementary and Carver Middle schools, this home is perfect for growing families or anyone looking for easy access to neighborhood amenities.
Don't miss your chance to own this move-in-ready gem!
Contact an agent
Home facts
- Year built:2002
- Listing ID #:2519339
- Added:72 day(s) ago
- Updated:September 14, 2025 at 04:56 PM
Rooms and interior
- Bedrooms:3
- Total bathrooms:2
- Full bathrooms:2
- Living area:1,626 sq. ft.
Heating and cooling
- Cooling:Electric
- Heating:Forced Air, Natural Gas
Structure and exterior
- Roof:Shingle
- Year built:2002
- Building area:1,626 sq. ft.
- Lot area:0.28 Acres
Schools
- High school:Matoaca
- Middle school:Carver
- Elementary school:Harrowgate
Utilities
- Water:Public
- Sewer:Public Sewer
Finances and disclosures
- Price:$357,500
- Price per sq. ft.:$219.86
- Tax amount:$2,853 (2024)
New listings near 4055 Tanner Slip Circle
- New
 $699,950Active4 beds 3 baths3,077 sq. ft.
$699,950Active4 beds 3 baths3,077 sq. ft.6701 Greenyard Road, Chester, VA 23831
MLS# 2522724Listed by: BHG BASE CAMP - Open Sun, 2 to 4pmNew
 $474,990Active3 beds 3 baths1,695 sq. ft.
$474,990Active3 beds 3 baths1,695 sq. ft.1801 Galley Place, Chester, VA 23836
MLS# 2526499Listed by: LONG & FOSTER REALTORS - New
 $399,500Active4 beds 2 baths1,997 sq. ft.
$399,500Active4 beds 2 baths1,997 sq. ft.11433 Chester Road, Chester, VA 23831
MLS# 2526641Listed by: INGRAM & ASSOCIATES-HOPEWELL - New
 $399,950Active3 beds 3 baths1,579 sq. ft.
$399,950Active3 beds 3 baths1,579 sq. ft.13324 Naylors Blue Court, Chester, VA 23836
MLS# 2526690Listed by: THE HOGAN GROUP REAL ESTATE  $461,685Pending4 beds 4 baths2,284 sq. ft.
$461,685Pending4 beds 4 baths2,284 sq. ft.14143 Enon Station Terrace, Chester, VA 23836
MLS# 2526755Listed by: LONG & FOSTER REALTORS- New
 $360,000Active4 beds 2 baths1,624 sq. ft.
$360,000Active4 beds 2 baths1,624 sq. ft.3005 Cicero Parkway, Chester, VA 23831
MLS# 2526164Listed by: KW METRO CENTER - New
 $189,900Active3 beds 1 baths960 sq. ft.
$189,900Active3 beds 1 baths960 sq. ft.16002 Gary Avenue, Chester, VA 23831
MLS# 2524953Listed by: REAL BROKER LLC - New
 $525,000Active3 beds 3 baths2,489 sq. ft.
$525,000Active3 beds 3 baths2,489 sq. ft.12132 Blossom Point Road #Co, Chester, VA 23831
MLS# 2526599Listed by: RE/MAX COMMONWEALTH - New
 $458,025Active4 beds 3 baths2,423 sq. ft.
$458,025Active4 beds 3 baths2,423 sq. ft.1906 Enon Station Drive, Chester, VA 23836
MLS# 2526553Listed by: LONG & FOSTER REALTORS - New
 $496,354Active4 beds 3 baths2,664 sq. ft.
$496,354Active4 beds 3 baths2,664 sq. ft.5019 Stavley Road, Chester, VA 23831
MLS# 2526276Listed by: EAGLE REALTY OF VIRGINIA
