4318 Erlene Court, Chester, VA 23831
Local realty services provided by:Napier Realtors ERA
4318 Erlene Court,Chester, VA 23831
$419,950
- 3 Beds
- 3 Baths
- 2,695 sq. ft.
- Single family
- Active
Listed by:robert davis
Office:shaheen ruth martin & fonville
MLS#:2525460
Source:RV
Price summary
- Price:$419,950
- Price per sq. ft.:$155.83
- Monthly HOA dues:$12.5
About this home
New to the market...This is the Lake Front home you've been waiting for in Chester. Excellently maintained and loaded with high end updates around every corner, this remarkable home is perched on over a 1/2 acre of thoughtful plantings, flowers and shrubs that any nature lover will appreciate. Enjoy several sweeping views of the lake from the massive eat in Kitchen, back hallway, decks and living areas of the home! Be sure to take in all the Custom Home features here, including Anderson Windows, a custom Kitchen remodel with hi-end appliances (Wolf Stove). The upstairs Primary bath is warmly updated and features an oversized shower, an incredible walk-in closet with sleek sliding doors and sexy heated floors too! This home is the epitome of great storage, inside and out with its partially finished walk out basement (be sure and enjoy the quiet spot out under the deck), the side-entry garages, the gigantic outbuilding and lakeside Garden Shed. Homes like this don't come on the market too often, so hurry and make this absolute Shangri-La your new home today!
Contact an agent
Home facts
- Year built:1978
- Listing ID #:2525460
- Added:1 day(s) ago
- Updated:September 12, 2025 at 06:54 PM
Rooms and interior
- Bedrooms:3
- Total bathrooms:3
- Full bathrooms:2
- Half bathrooms:1
- Living area:2,695 sq. ft.
Heating and cooling
- Cooling:Central Air
- Heating:Electric
Structure and exterior
- Roof:Asphalt
- Year built:1978
- Building area:2,695 sq. ft.
- Lot area:0.67 Acres
Schools
- High school:Thomas Dale
- Middle school:Carver
- Elementary school:Harrowgate
Utilities
- Water:Public
- Sewer:Septic Tank
Finances and disclosures
- Price:$419,950
- Price per sq. ft.:$155.83
- Tax amount:$3,523 (2024)
New listings near 4318 Erlene Court
- New
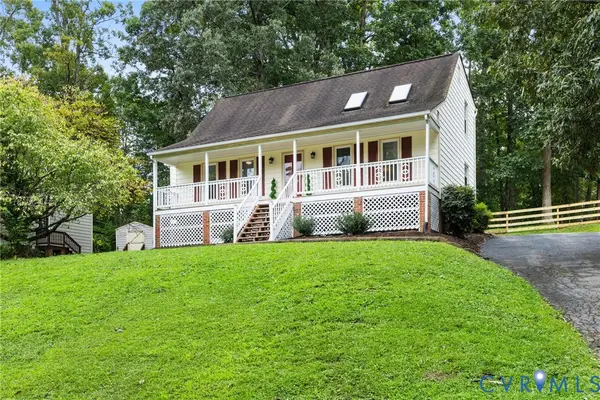 $309,999Active3 beds 2 baths1,614 sq. ft.
$309,999Active3 beds 2 baths1,614 sq. ft.2713 Mistwood Forest Drive, Chesterfield, VA 23831
MLS# 2525790Listed by: REAL BROKER LLC - Open Sat, 2 to 4pmNew
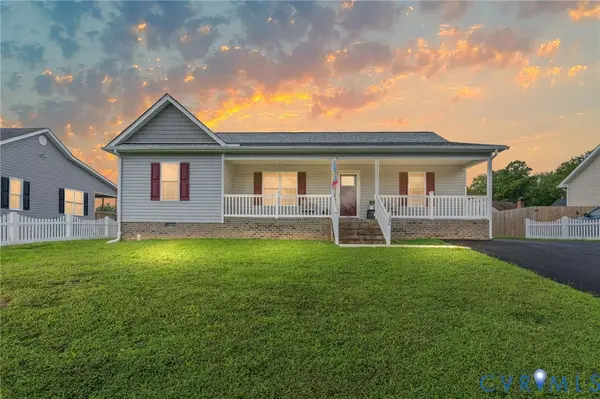 $360,000Active3 beds 2 baths1,467 sq. ft.
$360,000Active3 beds 2 baths1,467 sq. ft.336 Pinecliffe Drive, Chester, VA 23834
MLS# 2525710Listed by: KW METRO CENTER - New
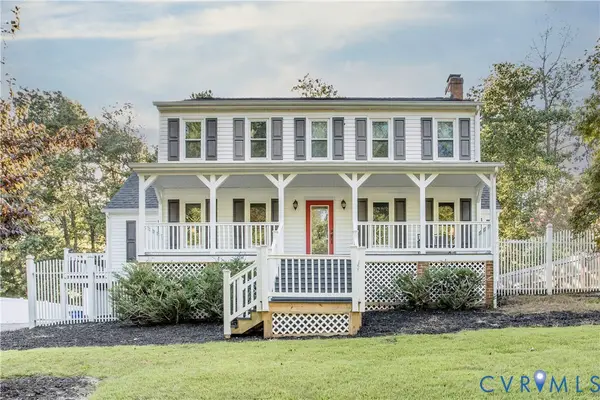 $474,000Active4 beds 4 baths2,470 sq. ft.
$474,000Active4 beds 4 baths2,470 sq. ft.712 Dove Path Lane, Chester, VA 23834
MLS# 2525409Listed by: BHG BASE CAMP - Open Sun, 1 to 3pmNew
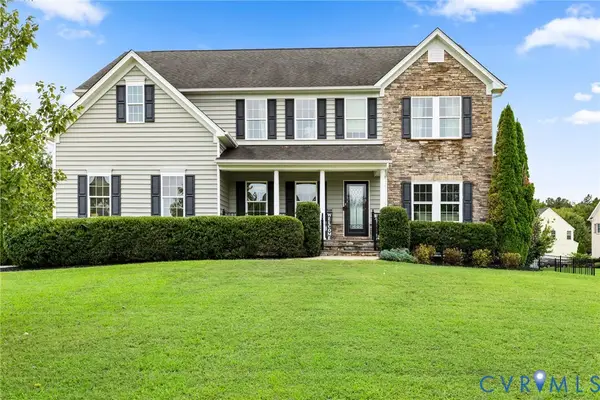 $655,000Active5 beds 4 baths3,971 sq. ft.
$655,000Active5 beds 4 baths3,971 sq. ft.1601 Rotunda Court, Chester, VA 23836
MLS# 2525203Listed by: LONG & FOSTER REALTORS - New
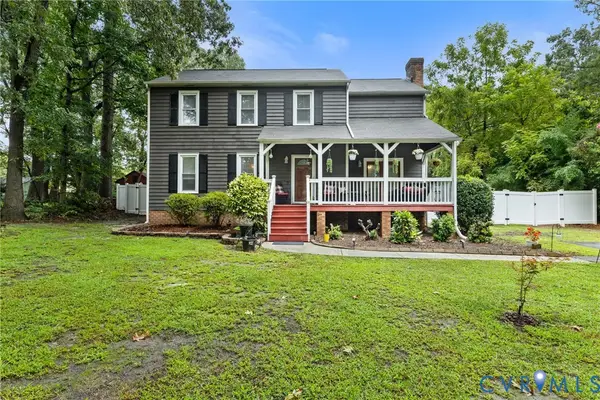 $359,950Active4 beds 3 baths1,870 sq. ft.
$359,950Active4 beds 3 baths1,870 sq. ft.11749 Cliff Lawn Drive, Chester, VA 23831
MLS# 2524883Listed by: LONG & FOSTER REALTORS - New
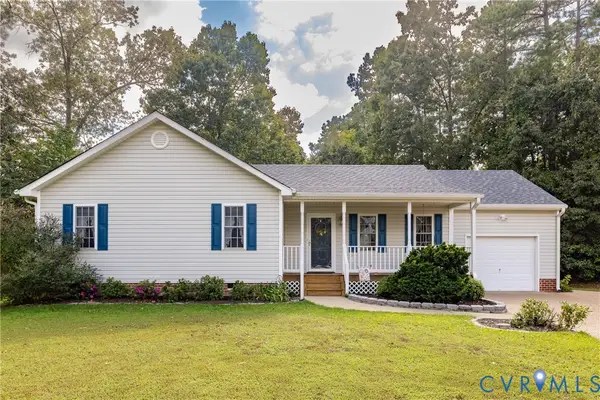 $335,000Active3 beds 2 baths1,272 sq. ft.
$335,000Active3 beds 2 baths1,272 sq. ft.3713 Yantis Court, Chester, VA 23831
MLS# 2525636Listed by: 1ST CLASS REAL ESTATE RVA - Open Sat, 1 to 3pmNew
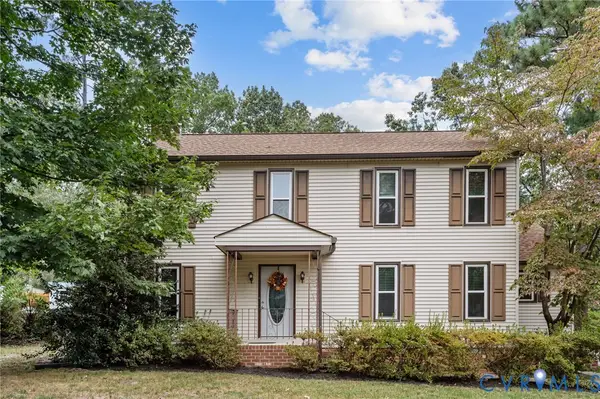 Listed by ERA$380,000Active3 beds 3 baths2,200 sq. ft.
Listed by ERA$380,000Active3 beds 3 baths2,200 sq. ft.11412 Ludgate Place, Chesterfield, VA 23831
MLS# 2525246Listed by: ERA WOODY HOGG & ASSOC - New
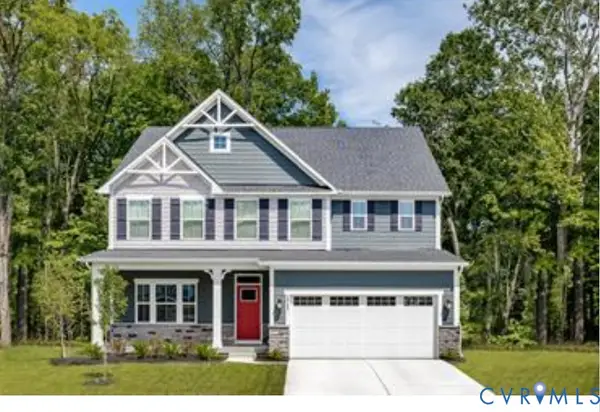 $479,990Active5 beds 3 baths3,010 sq. ft.
$479,990Active5 beds 3 baths3,010 sq. ft.5 Enon Station Drive, Chester, VA 23836
MLS# 2525473Listed by: LONG & FOSTER REALTORS - New
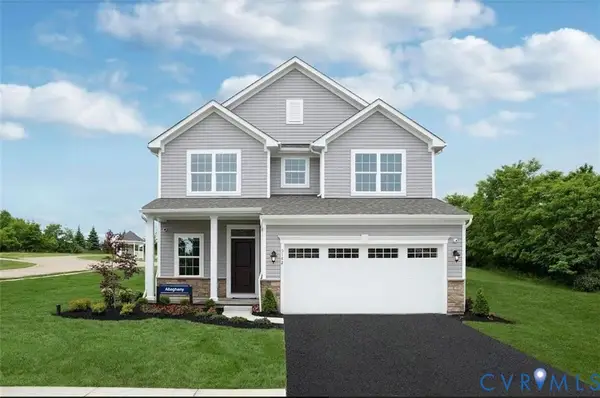 $399,990Active4 beds 3 baths1,823 sq. ft.
$399,990Active4 beds 3 baths1,823 sq. ft.14155 Enon Station Terrace, Chester, VA 23836
MLS# 2525475Listed by: LONG & FOSTER REALTORS
