4717 Cedar Cliff Road, Chester, VA 23831
Local realty services provided by:ERA Woody Hogg & Assoc.
4717 Cedar Cliff Road,Chester, VA 23831
$369,900
- 4 Beds
- 3 Baths
- 2,218 sq. ft.
- Single family
- Active
Listed by:lindsey engle
Office:real broker llc.
MLS#:2529518
Source:RV
Price summary
- Price:$369,900
- Price per sq. ft.:$166.77
- Monthly HOA dues:$45.08
About this home
This home is priced to sell! You must see this house-on-a-hill in person to truly appreciate all it has to offer. There is much to be desired with its recently opened up main living area, updated kitchen appliances and countertops, whole home generator, two paved backyard parking spaces, fenced rear yard, updated baths, walk-up attic, screened-in porch, large deck, and bonus room off the primary (great for a nursery, office, exercise room, etc). The previous owners did many upgrades over the last few years and meticulously maintained the property. Bring in fresh paint and make it your own! Located in the Stoney Glen neighborhood in Chester, VA, this 4 bed, 2.5 bath home is an excellent choice for those seeking amenities like neighborhood pool, playgrounds, and trails. Situated just a short trail walk from the Oak Hollow Sports Club, featuring the community pool, and just a short block to multiple playgrounds. This home truly has so much potential for a new owner to make it their own and to build equity in an established, sought-after neighborhood. You do not want to miss out on this home at this price! Book your showing.
Contact an agent
Home facts
- Year built:1989
- Listing ID #:2529518
- Added:6 day(s) ago
- Updated:November 01, 2025 at 02:36 PM
Rooms and interior
- Bedrooms:4
- Total bathrooms:3
- Full bathrooms:2
- Half bathrooms:1
- Living area:2,218 sq. ft.
Heating and cooling
- Cooling:Central Air
- Heating:Heat Pump, Natural Gas
Structure and exterior
- Roof:Composition
- Year built:1989
- Building area:2,218 sq. ft.
- Lot area:0.21 Acres
Schools
- High school:Thomas Dale
- Middle school:Carver
- Elementary school:Wells
Utilities
- Water:Public
- Sewer:Public Sewer
Finances and disclosures
- Price:$369,900
- Price per sq. ft.:$166.77
- Tax amount:$3,036 (2025)
New listings near 4717 Cedar Cliff Road
- New
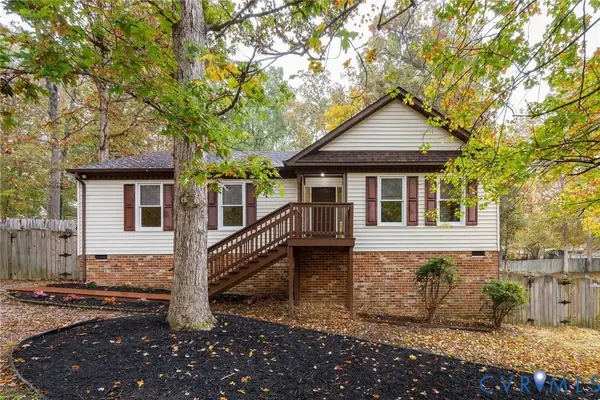 $315,000Active3 beds 2 baths1,334 sq. ft.
$315,000Active3 beds 2 baths1,334 sq. ft.3031 Maplevale Road, Chesterfield, VA 23831
MLS# 2529355Listed by: THE STEELE GROUP 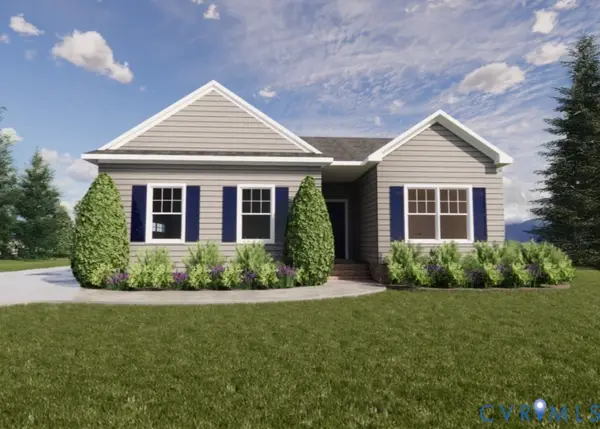 $409,950Active3 beds 2 baths1,454 sq. ft.
$409,950Active3 beds 2 baths1,454 sq. ft.12618 Poplar Village Place, Chester, VA 23831
MLS# 2528272Listed by: REALTY RICHMOND $529,456Pending5 beds 3 baths2,624 sq. ft.
$529,456Pending5 beds 3 baths2,624 sq. ft.4306 Poplar Village Drive, Chester, VA 23831
MLS# 2530306Listed by: REALTY RICHMOND- Open Sun, 1 to 3pmNew
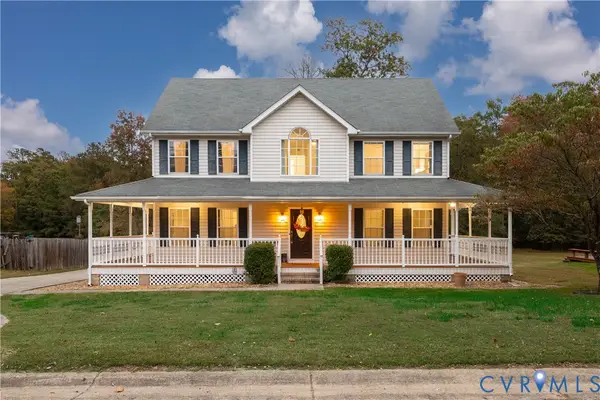 $445,000Active4 beds 3 baths2,576 sq. ft.
$445,000Active4 beds 3 baths2,576 sq. ft.13501 Orchard Wood Court, Chester, VA 23836
MLS# 2529353Listed by: TYLER REALTY GROUP - New
 $329,999Active3 beds 2 baths1,803 sq. ft.
$329,999Active3 beds 2 baths1,803 sq. ft.2955 Sand Hills Drive, Chester, VA 23831
MLS# 2529402Listed by: KW METRO CENTER - New
 $199,900Active3 beds 4 baths2,333 sq. ft.
$199,900Active3 beds 4 baths2,333 sq. ft.4520 Crossgate Road, Chester, VA 23831
MLS# 2530083Listed by: EXP REALTY LLC - New
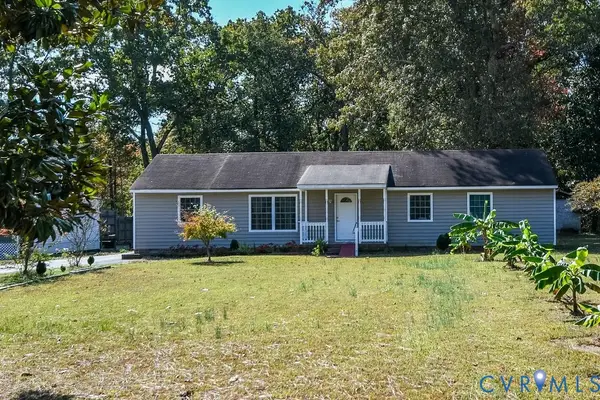 $320,000Active5 beds 2 baths1,560 sq. ft.
$320,000Active5 beds 2 baths1,560 sq. ft.4701 Ecoff Avenue, Chesterfield, VA 23831
MLS# 2529875Listed by: VIRGINIA CAPITAL REALTY - New
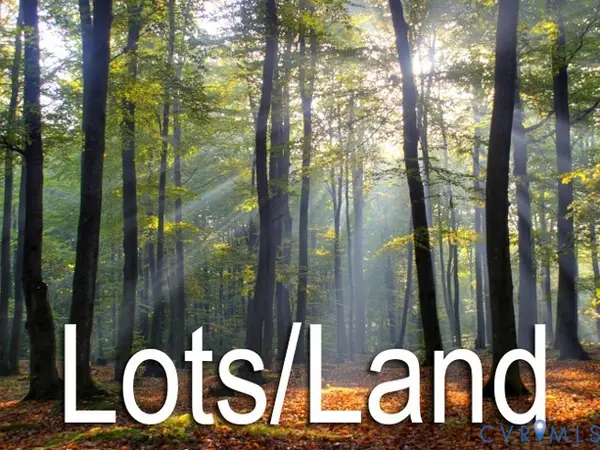 $199,950Active7.21 Acres
$199,950Active7.21 Acres2111 Point Of Rocks Road, Chester, VA 23836
MLS# 2529863Listed by: LONG & FOSTER REALTORS 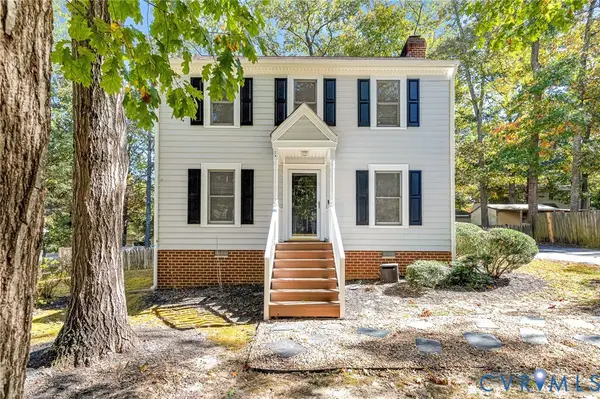 $350,000Pending3 beds 3 baths1,521 sq. ft.
$350,000Pending3 beds 3 baths1,521 sq. ft.14413 Eagle Rock Avenue, Chester, VA 23831
MLS# 2529721Listed by: LONG & FOSTER REALTORS
