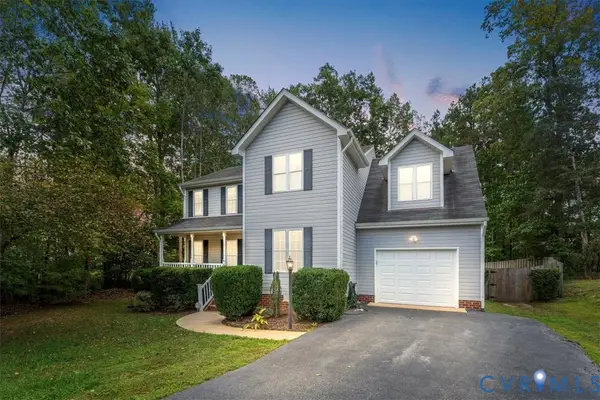11451 Black Road, Chesterfield, VA 23838
Local realty services provided by:Napier Realtors ERA
11451 Black Road,Chesterfield, VA 23838
$845,750
- 4 Beds
- 5 Baths
- 3,330 sq. ft.
- Single family
- Active
Listed by:debbie crevier-kent
Office:cottage street realty llc.
MLS#:2523021
Source:RV
Price summary
- Price:$845,750
- Price per sq. ft.:$253.98
About this home
Welcome to your dream home in the desirable Winterpock area—just 30 minutes from Richmond and 6 miles from modern conveniences, yet tucked in a private, peaceful setting. This stunning 4-bedroom, 4.5-bath custom home offers 3,336 sq ft of well-designed living space on a serene 5-acre lot with a running stream and wildlife including deer, turkey, and fox. Built in 2017, but shows like new, it features an open layout, rich character, and thoughtful upgrades like new hardwood floors throughout, fresh paint, updated lighting, mirrors, faucets, upgraded moldings, and 9-foot ceilings on the first floor. The spacious eat-in kitchen boasts granite countertops, stainless appliances, and a built-in water purification tap. And laundry time is made easy with laundry rooms on both floors. Both upstairs and downstairs primary suites provide flexibility for multi-generational living or privacy. The upstairs primary has a spacious bath and three custom closets; the downstairs offers a private entrance, full bath, and custom closet. A third bedroom has its own bath and walk-in, while the fourth overlooks the backyard with a bath just steps away. Additional highlights include a separate dining room with custom tray ceiling, large bonus room with surround sound, loft for crafting or reading nook, large office with double doors, living room with gas fireplace, and whole-house water softener/purifier. Step outside to your own private oasis with a large patio, a 16’x32’ in-ground pool, spa tub, garden boxes, mature landscaping, kiddie playhouse, and swing set. A two-car garage, extra parking, and a cleared area for equipment, trailers, or RVs complete the property—all in a no-HOA community. Located in a top-rated school district with wonderful neighbors and true tranquility, this home blends space, comfort, and country charm with easy access to everything you need.
Contact an agent
Home facts
- Year built:2017
- Listing ID #:2523021
- Added:46 day(s) ago
- Updated:October 03, 2025 at 06:54 PM
Rooms and interior
- Bedrooms:4
- Total bathrooms:5
- Full bathrooms:4
- Half bathrooms:1
- Living area:3,330 sq. ft.
Heating and cooling
- Cooling:Heat Pump, Zoned
- Heating:Electric, Heat Pump, Propane, Zoned
Structure and exterior
- Roof:Shingle
- Year built:2017
- Building area:3,330 sq. ft.
- Lot area:5 Acres
Schools
- High school:Cosby
- Middle school:Bailey Bridge
- Elementary school:Grange Hall
Utilities
- Water:Well
- Sewer:Septic Tank
Finances and disclosures
- Price:$845,750
- Price per sq. ft.:$253.98
- Tax amount:$5,730 (2025)
New listings near 11451 Black Road
- Open Sun, 2 to 4pmNew
 $695,000Active5 beds 5 baths3,212 sq. ft.
$695,000Active5 beds 5 baths3,212 sq. ft.8473 Highmarker Court, Chesterfield, VA 23832
MLS# 2527503Listed by: PROFOUND PROPERTY GROUP LLC - New
 $405,790Active3 beds 4 baths2,497 sq. ft.
$405,790Active3 beds 4 baths2,497 sq. ft.16129 Abelson Way, Chesterfield, VA 23832
MLS# 2527826Listed by: KEETON & CO REAL ESTATE - New
 $550,000Active4 beds 3 baths2,975 sq. ft.
$550,000Active4 beds 3 baths2,975 sq. ft.13001 Carters Garden Drive, Chesterfield, VA 23838
MLS# 2527940Listed by: LONG & FOSTER REALTORS  $558,200Pending5 beds 3 baths2,943 sq. ft.
$558,200Pending5 beds 3 baths2,943 sq. ft.5313 Qualla Trace Court, Chesterfield, VA 23832
MLS# 2527934Listed by: HHHUNT REALTY INC- New
 $340,000Active3 beds 2 baths1,317 sq. ft.
$340,000Active3 beds 2 baths1,317 sq. ft.14617 Helmsman Court, Chesterfield, VA 23832
MLS# 2527604Listed by: REAL BROKER LLC - New
 $389,290Active3 beds 4 baths1,883 sq. ft.
$389,290Active3 beds 4 baths1,883 sq. ft.8780 Pioneer Hill Drive, Chesterfield, VA 23832
MLS# 2527822Listed by: KEETON & CO REAL ESTATE - Open Sat, 10am to 6pmNew
 $689,990Active5 beds 4 baths3,226 sq. ft.
$689,990Active5 beds 4 baths3,226 sq. ft.8843 Farthing Drive, Chesterfield, VA 23838
MLS# 2527920Listed by: D R HORTON REALTY OF VIRGINIA, - New
 $589,000Active3 beds 3 baths2,966 sq. ft.
$589,000Active3 beds 3 baths2,966 sq. ft.9131 Sharpe Court, Chesterfield, VA 23832
MLS# 2527551Listed by: THE HOGAN GROUP REAL ESTATE - New
 $399,500Active4 beds 3 baths1,870 sq. ft.
$399,500Active4 beds 3 baths1,870 sq. ft.15907 Twisted Cedar Drive, Chesterfield, VA 23832
MLS# 2527123Listed by: VALENTINE PROPERTIES - Open Sun, 12 to 4pmNew
 $859,999Active6 beds 5 baths5,237 sq. ft.
$859,999Active6 beds 5 baths5,237 sq. ft.15418 Millwright Road, Chesterfield, VA 23832
MLS# 2527866Listed by: ICON REALTY GROUP
