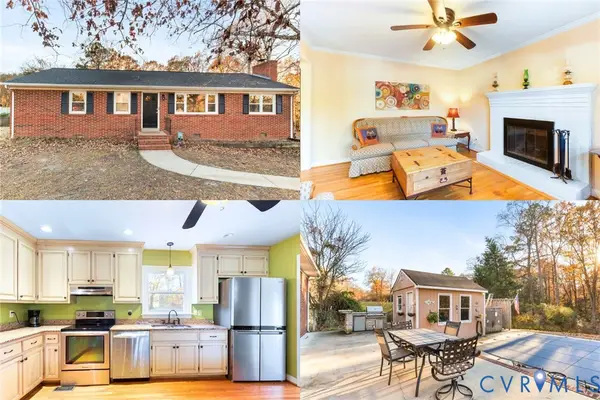13001 Carters Garden Drive, Chesterfield, VA 23838
Local realty services provided by:ERA Real Estate Professionals
13001 Carters Garden Drive,Chesterfield, VA 23838
$539,950
- 4 Beds
- 3 Baths
- 2,975 sq. ft.
- Single family
- Pending
Listed by: james strum
Office: long & foster realtors
MLS#:2530593
Source:RV
Price summary
- Price:$539,950
- Price per sq. ft.:$181.5
- Monthly HOA dues:$16.33
About this home
Welcome to this gorgeous brick front home in Carters Mill East boasting 4 bedroom, 2 ½ bath with almost 3,000 sq ft of amazing living space on 1.24 acres, an in ground swimming pool with fence & deck, large park like front yard w/ mature trees, paved driveway, aggregate sidewalk, and so much more. A spacious two story foyer w/ hardwood floors, palladium window, coat closet & a pretty staircase, chair rail & picture molding leading to open loft area. An inviting living room has vaulted ceiling, loft area above, built-in cabinetry, gas fireplace, ceiling fan w/ light & french doors that lead to the large backyard deck perfect for family & entertaining. Kitchen offers beautiful cabinetry, a nice sized pantry, recessed lighting, pendant light over the double bowl stainless steel sink, a breakfast bar, stainless steel appliances including smooth top cooking, double oven, & built-in microwave. The sunny morning room w/ hardwood floors, crown & chair rail molding, bay style window with windows overlooking the deck & pool area which just may be your favorite place for coffee or afternoon visits. The formal dining room truly has wow factor w/ hardwood floors, an amazing Palladium window overlooking the beautiful front yard, crown molding & chandelier. A spacious first floor primary room w/ new carpet, ceiling fan, door to backyard deck/pool area, walk in closet & Ensuite. Pretty much everything you'd enjoy in a primary room. Bath includes a jetted tub, double sink vanity, walk in tiled shower & nice sized linen closet. First floor laundry room w/ tiled floors, cabinets for all your supplies & garage access. Also, first floor half bath for guest. Upstairs enjoy the loft that overlooks living room & grand foyer w/ great light from the palladium window. A 14 x 7 loft area is great for reading or office area. 3 additional bedrooms all w/ brand new carpeting, walk in closets, & ceiling fans w/ lights. Other features include 2 car side entry garage, doube wide paved drive, newer Trane HVAC, & maintenance free siding. Must see!
Contact an agent
Home facts
- Year built:2005
- Listing ID #:2530593
- Added:47 day(s) ago
- Updated:November 20, 2025 at 08:58 AM
Rooms and interior
- Bedrooms:4
- Total bathrooms:3
- Full bathrooms:2
- Half bathrooms:1
- Living area:2,975 sq. ft.
Heating and cooling
- Cooling:Heat Pump, Zoned
- Heating:Electric, Heat Pump, Zoned
Structure and exterior
- Roof:Composition
- Year built:2005
- Building area:2,975 sq. ft.
- Lot area:1.24 Acres
Schools
- High school:Manchester
- Middle school:Bailey Bridge
- Elementary school:Grange Hall
Utilities
- Water:Public
- Sewer:Septic Tank
Finances and disclosures
- Price:$539,950
- Price per sq. ft.:$181.5
- Tax amount:$4,323 (2023)
New listings near 13001 Carters Garden Drive
- New
 $425,000Active4 beds 3 baths2,040 sq. ft.
$425,000Active4 beds 3 baths2,040 sq. ft.15530 Twisted Cedar Court, Chesterfield, VA 23832
MLS# 2531324Listed by: EXP REALTY LLC - New
 $410,000Active3 beds 3 baths1,758 sq. ft.
$410,000Active3 beds 3 baths1,758 sq. ft.12930 Donegal Drive, Chesterfield, VA 23832
MLS# 2531922Listed by: NEXTHOME ADVANTAGE - Open Sun, 12 to 2pmNew
 $375,000Active3 beds 2 baths1,431 sq. ft.
$375,000Active3 beds 2 baths1,431 sq. ft.5300 Claridge Drive, Chesterfield, VA 23832
MLS# 2530696Listed by: KELLER WILLIAMS REALTY - New
 $385,000Active4 beds 3 baths2,287 sq. ft.
$385,000Active4 beds 3 baths2,287 sq. ft.8902 Duchess Way, Midlothian, VA 23832
MLS# 2531853Listed by: BRADLEY REAL ESTATE, LLC - New
 $375,000Active4 beds 2 baths1,674 sq. ft.
$375,000Active4 beds 2 baths1,674 sq. ft.5359 Qualla Road, Chesterfield, VA 23832
MLS# 2531240Listed by: COMPASS - New
 $438,000Active4 beds 3 baths2,021 sq. ft.
$438,000Active4 beds 3 baths2,021 sq. ft.7125 Lake Caroline Drive, Chesterfield, VA 23832
MLS# 2531828Listed by: LONG & FOSTER REALTORS - New
 $430,000Active3 beds 4 baths2,670 sq. ft.
$430,000Active3 beds 4 baths2,670 sq. ft.7936 Mill River Lane, Chesterfield, VA 23832
MLS# 2531815Listed by: NEUMANN & DUNN REAL ESTATE  $555,470Pending4 beds 3 baths2,547 sq. ft.
$555,470Pending4 beds 3 baths2,547 sq. ft.10339 Qualla Trace Drive, Chesterfield, VA 23832
MLS# 2531771Listed by: HHHUNT REALTY INC- New
 $515,000Active5 beds 3 baths2,708 sq. ft.
$515,000Active5 beds 3 baths2,708 sq. ft.8136 Fedora Drive, Chesterfield, VA 23838
MLS# 2531752Listed by: OPENDOOR BROKERAGE LLC - New
 $505,950Active6 beds 3 baths2,765 sq. ft.
$505,950Active6 beds 3 baths2,765 sq. ft.5307 Qualla Trace Court, Chesterfield, VA 23832
MLS# 2531692Listed by: HHHUNT REALTY INC
