14206 Triple Crown Drive, Chesterfield, VA 23112
Local realty services provided by:ERA Woody Hogg & Assoc.

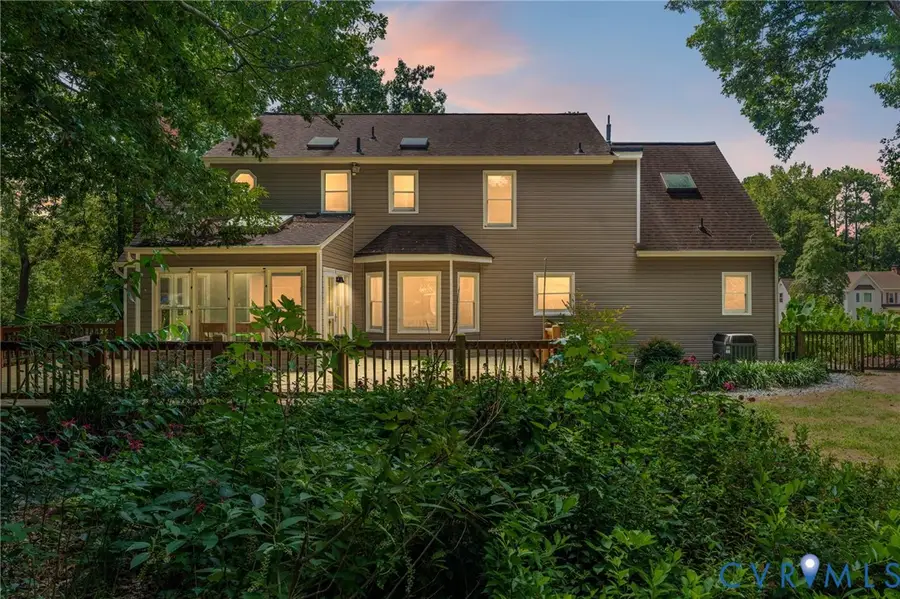
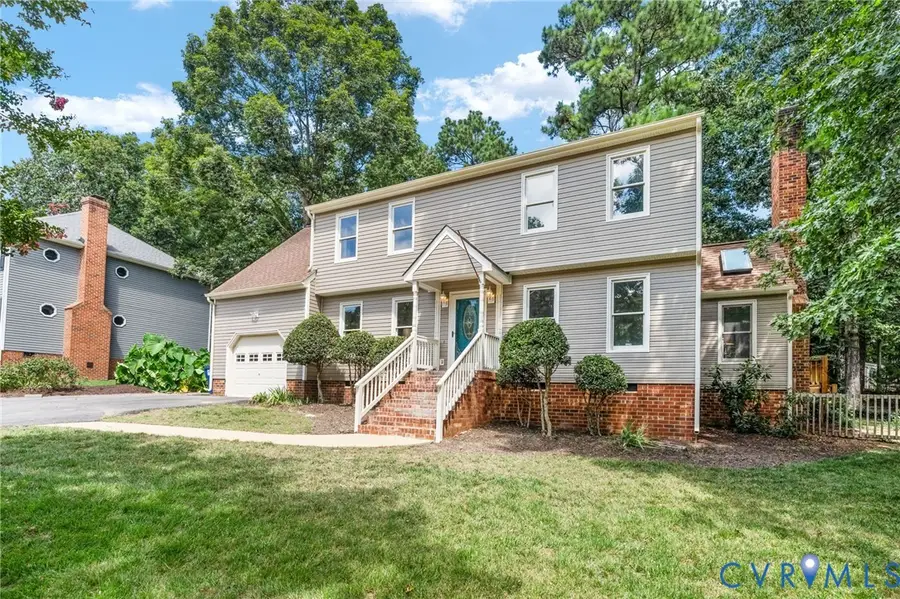
14206 Triple Crown Drive,Chesterfield, VA 23112
$425,000
- 4 Beds
- 3 Baths
- 2,222 sq. ft.
- Single family
- Active
Listed by:bernice sim
Office:re/max commonwealth
MLS#:2519144
Source:RV
Price summary
- Price:$425,000
- Price per sq. ft.:$191.27
About this home
Freshly painted throughout & brimming with upgrades, this beautifully maintained 4-bed, 2.5-bath, offers the perfect blend of style & comfort. The moment you arrive, you’ll notice the brand-new vinyl siding that adds striking curb appeal & long-lasting durability. Step inside to find gleaming refinished hardwood floors in the front hallway & main living areas, with crown molding for a timeless look.
The spacious living room boasts soaring cathedral ceilings, wainscoting, & skylights that flood the space with natural light, & a charming gas fireplace, perfect for cozy evenings. Just beyond, a stunning sunroom with vaulted ceilings, additional skylights, & walls of windows creates an airy retreat that opens directly to a gorgeous freshly replaced back decking boards, where you can enjoy morning coffee, weekend BBQs, or relaxing evenings overlooking the expansive, landscaped backyard.
The spacious eat-in kitchen is designed with both everyday living & entertaining in mind, featuring abundant oak cabinetry, generous prep space, newly refinished countertops, new faucet, a pantry, & a charming bay window with plenty of natural light.
Upstairs, the large primary suite is a relaxing sanctuary, complete with vaulted ceilings, a ceiling fan, a walk-in closet, & an ensuite bath featuring double sinks, ceramic tile, linen closet, & skylights that make the space feel bright & open. Three additional bedrooms offer ceiling fans & ample closet space, while the hall bath includes ceramic tile & skylights for a welcoming touch.
Additional highlights include new floor registers throughout, updated lighting & ceiling fans, a 10-year-old roof in excellent condition, a well-maintained HVAC system, & a walk-up attic for potential storage. Perfectly located near shopping & dining, this move-in-ready home combines thoughtful updates, abundant natural light, & a spacious layout, ideal for buyers who want a home that’s both beautiful & functional from day one. Are you ready for your happy new beginnings?
Contact an agent
Home facts
- Year built:1989
- Listing Id #:2519144
- Added:1 day(s) ago
- Updated:August 14, 2025 at 06:54 PM
Rooms and interior
- Bedrooms:4
- Total bathrooms:3
- Full bathrooms:2
- Half bathrooms:1
- Living area:2,222 sq. ft.
Heating and cooling
- Cooling:Central Air
- Heating:Forced Air, Natural Gas
Structure and exterior
- Roof:Composition
- Year built:1989
- Building area:2,222 sq. ft.
- Lot area:0.36 Acres
Schools
- High school:Manchester
- Middle school:Bailey Bridge
- Elementary school:Spring Run
Utilities
- Water:Public
- Sewer:Public Sewer
Finances and disclosures
- Price:$425,000
- Price per sq. ft.:$191.27
- Tax amount:$3,291 (2024)
New listings near 14206 Triple Crown Drive
- New
 $859,999Active5 beds 3 baths3,240 sq. ft.
$859,999Active5 beds 3 baths3,240 sq. ft.9618 Summercreek Trail, Chesterfield, VA 23832
MLS# 2522875Listed by: ICON REALTY GROUP - New
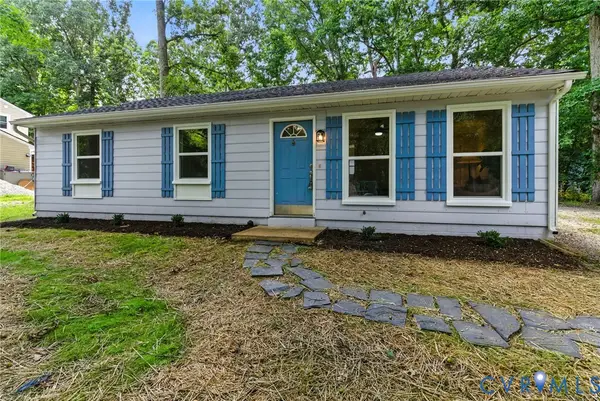 $299,000Active3 beds 1 baths1,040 sq. ft.
$299,000Active3 beds 1 baths1,040 sq. ft.5430 Solaris Drive, Chesterfield, VA 23832
MLS# 2520465Listed by: LIZ MOORE & ASSOCIATES - New
 $579,777Active4 beds 3 baths2,354 sq. ft.
$579,777Active4 beds 3 baths2,354 sq. ft.2604 Lilybank Place, Chesterfield, VA 23112
MLS# 2520955Listed by: KELLER WILLIAMS REALTY - New
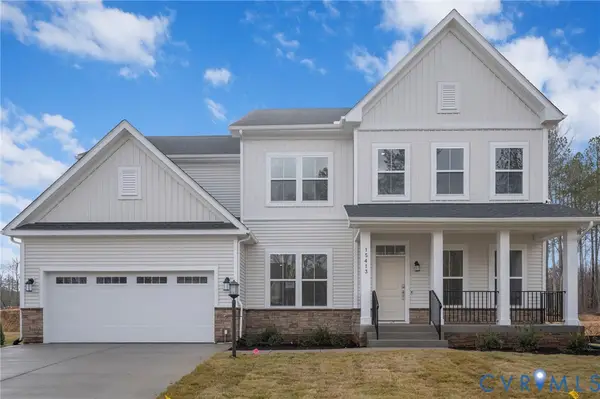 $652,840Active5 beds 5 baths3,859 sq. ft.
$652,840Active5 beds 5 baths3,859 sq. ft.8712 Centerline Drive, Chesterfield, VA 23832
MLS# 2522653Listed by: KEETON & CO REAL ESTATE - New
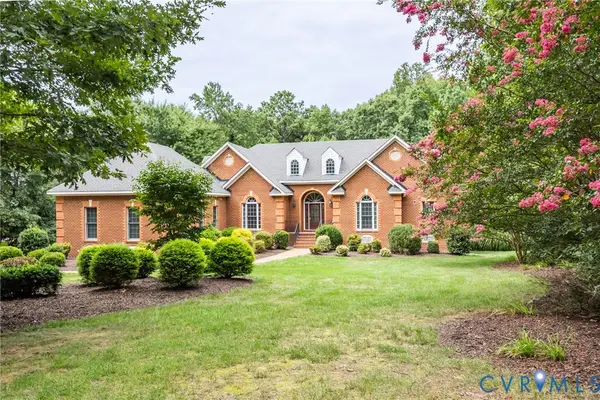 $699,000Active5 beds 4 baths4,200 sq. ft.
$699,000Active5 beds 4 baths4,200 sq. ft.13902 Summersedge Terrace, Chesterfield, VA 23832
MLS# 2522675Listed by: REAL BROKER LLC  $527,645Pending3 beds 3 baths2,600 sq. ft.
$527,645Pending3 beds 3 baths2,600 sq. ft.16413 Creekstone Point Avenue, Chesterfield, VA 23120
MLS# 2522624Listed by: BOONE HOMES INC- New
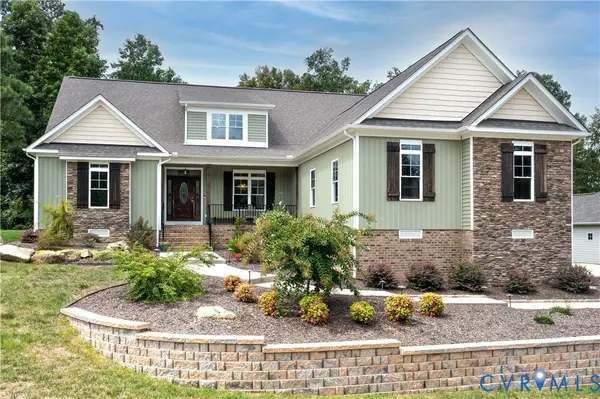 Listed by ERA$964,000Active3 beds 3 baths3,524 sq. ft.
Listed by ERA$964,000Active3 beds 3 baths3,524 sq. ft.8143 Lake Margaret Terrace, Chesterfield, VA 23838
MLS# 2522133Listed by: NAPIER REALTORS ERA  $675,000Pending4 beds 3 baths3,034 sq. ft.
$675,000Pending4 beds 3 baths3,034 sq. ft.9106 Haynes Bridge Road, Chesterfield, VA 23832
MLS# 2522607Listed by: VALENTINE PROPERTIES- New
 $325,000Active3 beds 2 baths1,350 sq. ft.
$325,000Active3 beds 2 baths1,350 sq. ft.7749 Drexelbrook Road, Chesterfield, VA 23832
MLS# 2522272Listed by: VIRGINIA CAPITAL REALTY
