8113 Lake Margaret Terrace, Chesterfield, VA 23838
Local realty services provided by:Napier Realtors ERA
8113 Lake Margaret Terrace,Chesterfield, VA 23838
$729,900
- 4 Beds
- 4 Baths
- 3,165 sq. ft.
- Single family
- Active
Upcoming open houses
- Sun, Oct 2601:00 pm - 03:00 pm
Listed by:heather leonard
Office:bradley real estate, llc.
MLS#:2529813
Source:RV
Price summary
- Price:$729,900
- Price per sq. ft.:$230.62
- Monthly HOA dues:$250
About this home
Welcome to Your DREAM Home in Lake Margaret at The Highlands! This STUNNING custom-built home by an award-winning builder offers exceptional craftsmanship, timeless design, and beautiful SEASONAL LAKE views. Nestled on over 1.2 acres of professionally landscaped grounds with a custom hardscape fire pit, this home provides both ELEGANCE and tranquility. Step inside to a gracious formal dining room accented by cove crown molding and exquisite trim details—perfect for entertaining. The family room features a gas fireplace with a granite surround, CUSTOM built-in bookcases, and gleaming oak floors. The GOURMET kitchen is a chef’s delight, showcasing maple cabinetry, granite countertops, ceramic tile backsplash, and upgraded GE Monogram appliances including an Advantium microwave. Enjoy casual dining at the island or breakfast bar or take in serene views from the eat-in area overlooking the 12x22 SCREENED PORCH with vinyl rails and vinyl ceiling. A cozy keeping room with a cedar beam and gas fireplace offers the perfect spot for morning coffee or evening relaxation. The SPACIOUS primary suite features a luxurious ensuite bath with a Whirlpool soaking tub, double vanity, and a huge walk-in closet. Two additional bedrooms, one and a half baths, and a well-appointed utility room complete the main level, conveniently connected to the finished two-car garage. Upstairs, you’ll find a large bedroom with full bath and a conditioned storage area with HVAC already installed—ideal for future expansion. Additional highlights include an encapsulated crawl space and a whole-house water filtration system. Experience exceptional quality and comfort in this beautiful Lake Margaret home—where style, function, and nature meet.
This 55+ community also has access to a championship 18-hole golf course, (2) tennis courts and fitness center, (3) spacious lakefront pools, nature preserve with scenic trails and playground. You do not want to miss this one!
Contact an agent
Home facts
- Year built:2018
- Listing ID #:2529813
- Added:1 day(s) ago
- Updated:October 24, 2025 at 05:55 PM
Rooms and interior
- Bedrooms:4
- Total bathrooms:4
- Full bathrooms:3
- Half bathrooms:1
- Living area:3,165 sq. ft.
Heating and cooling
- Cooling:Central Air, Zoned
- Heating:Electric, Heat Pump, Natural Gas, Zoned
Structure and exterior
- Year built:2018
- Building area:3,165 sq. ft.
- Lot area:1.26 Acres
Schools
- High school:Matoaca
- Middle school:Matoaca
- Elementary school:Ettrick
Utilities
- Water:Public
- Sewer:Septic Tank
Finances and disclosures
- Price:$729,900
- Price per sq. ft.:$230.62
- Tax amount:$5,499 (2025)
New listings near 8113 Lake Margaret Terrace
- New
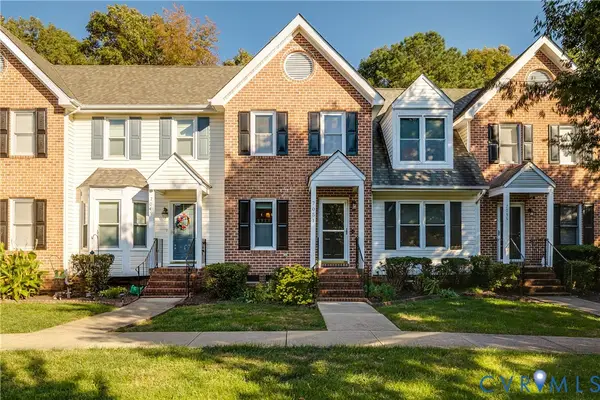 $287,900Active4 beds 2 baths1,648 sq. ft.
$287,900Active4 beds 2 baths1,648 sq. ft.7051 Pine Orchard Court, Chesterfield, VA 23832
MLS# 2529778Listed by: FATHOM REALTY VIRGINIA - Open Sun, 2 to 4pmNew
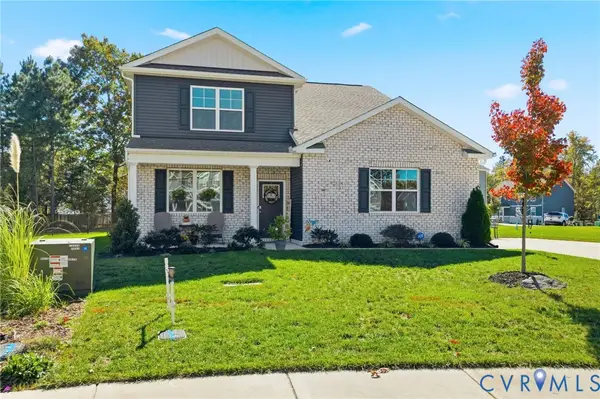 $509,000Active5 beds 3 baths2,704 sq. ft.
$509,000Active5 beds 3 baths2,704 sq. ft.6907 Sanguine Terrace, Chesterfield, VA 23234
MLS# 2529534Listed by: LONG & FOSTER REALTORS - New
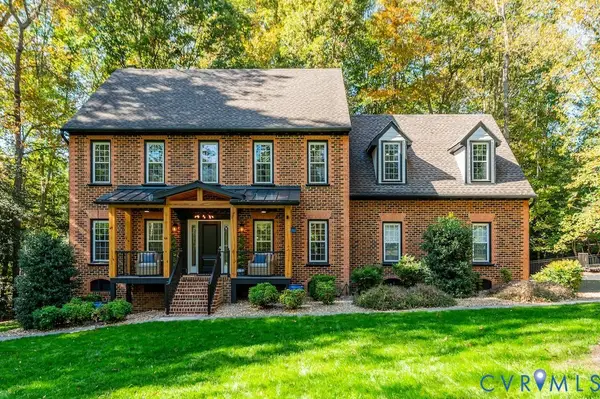 $874,900Active4 beds 4 baths3,102 sq. ft.
$874,900Active4 beds 4 baths3,102 sq. ft.11802 Glendevon Road, Chesterfield, VA 23838
MLS# 2529784Listed by: COTTAGE STREET REALTY LLC - Open Sun, 11am to 1pmNew
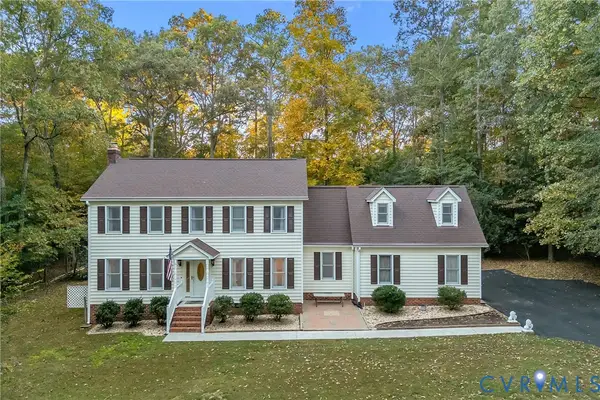 $445,000Active4 beds 3 baths2,310 sq. ft.
$445,000Active4 beds 3 baths2,310 sq. ft.6531 Glebe Point Road, Chesterfield, VA 23838
MLS# 2529130Listed by: ENCOMPASS REALTY - New
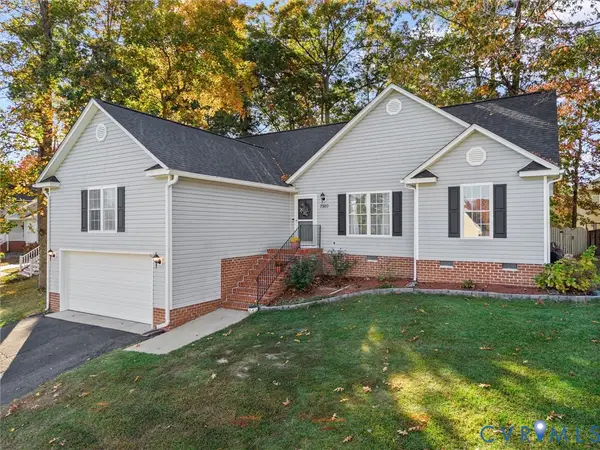 $359,950Active3 beds 2 baths1,223 sq. ft.
$359,950Active3 beds 2 baths1,223 sq. ft.7920 Featherchase Court, Chesterfield, VA 23832
MLS# 2529772Listed by: REAL BROKER LLC - Open Sat, 12 to 2pmNew
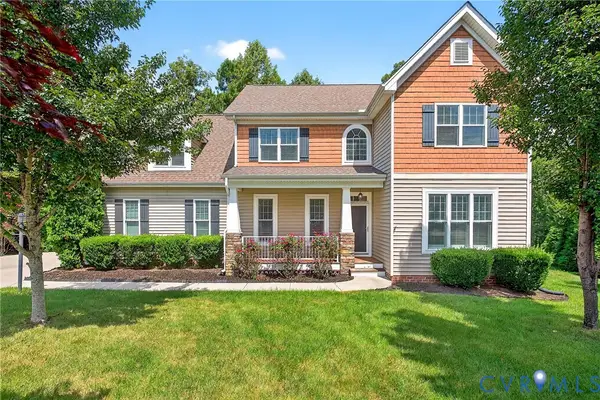 $520,000Active4 beds 3 baths2,646 sq. ft.
$520,000Active4 beds 3 baths2,646 sq. ft.8200 Thirsk Lane, Chesterfield, VA 23832
MLS# 2529668Listed by: REDFIN CORPORATION - New
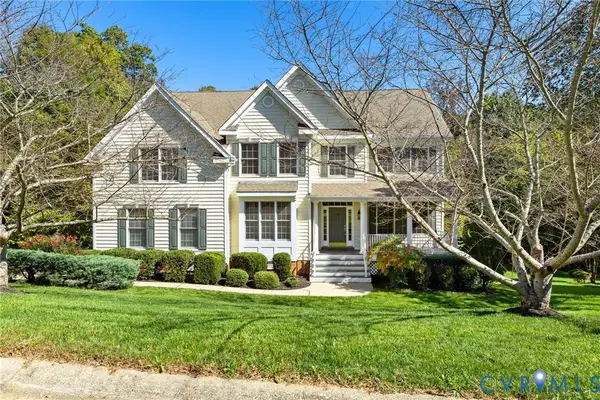 $784,900Active6 beds 5 baths6,174 sq. ft.
$784,900Active6 beds 5 baths6,174 sq. ft.12256 Hampton Valley Terrace, Chesterfield, VA 23832
MLS# 2529420Listed by: REAL BROKER LLC - New
 $524,990Active5 beds 3 baths2,511 sq. ft.
$524,990Active5 beds 3 baths2,511 sq. ft.6101 Whisperwood Drive, Chesterfield, VA 23234
MLS# 2529716Listed by: D R HORTON REALTY OF VIRGINIA, - New
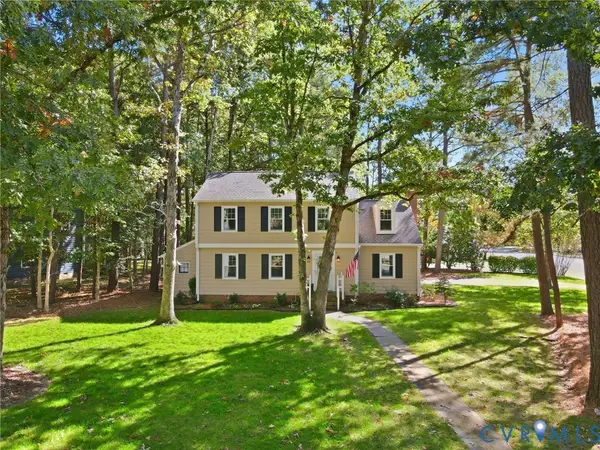 $375,000Active4 beds 3 baths2,004 sq. ft.
$375,000Active4 beds 3 baths2,004 sq. ft.7407 Sunswyck Court, Chesterfield, VA 23832
MLS# 2528790Listed by: LONG & FOSTER REALTORS
