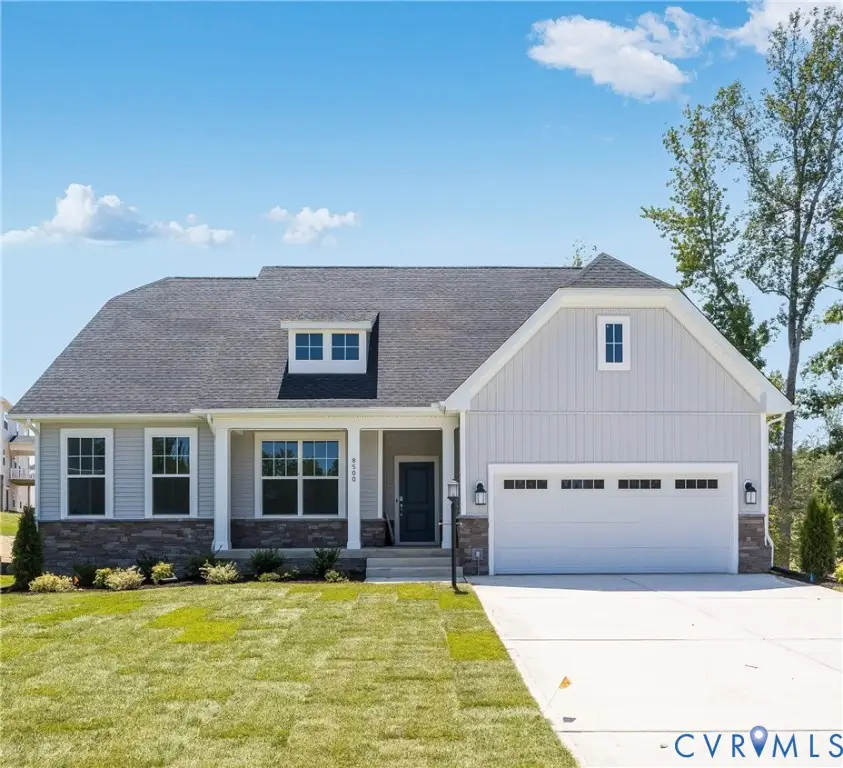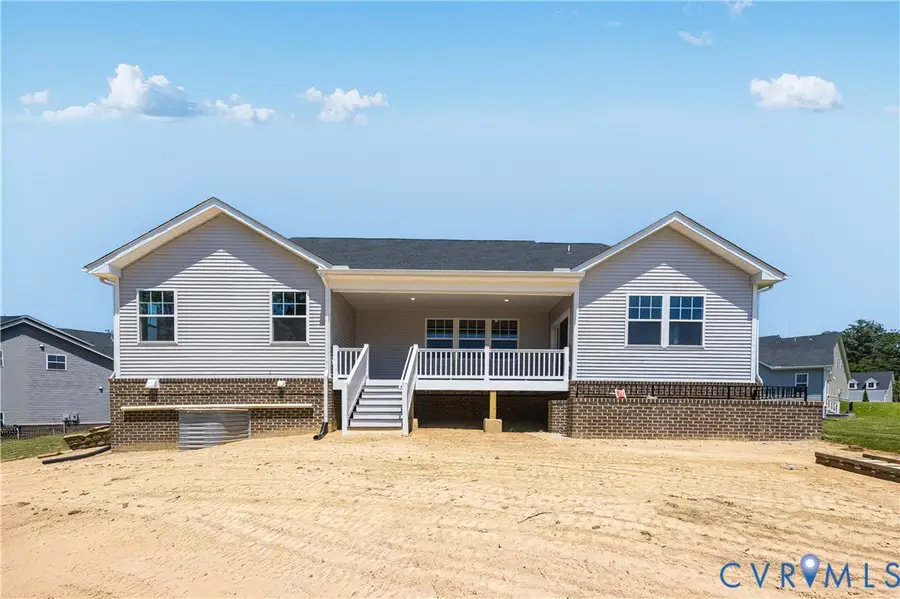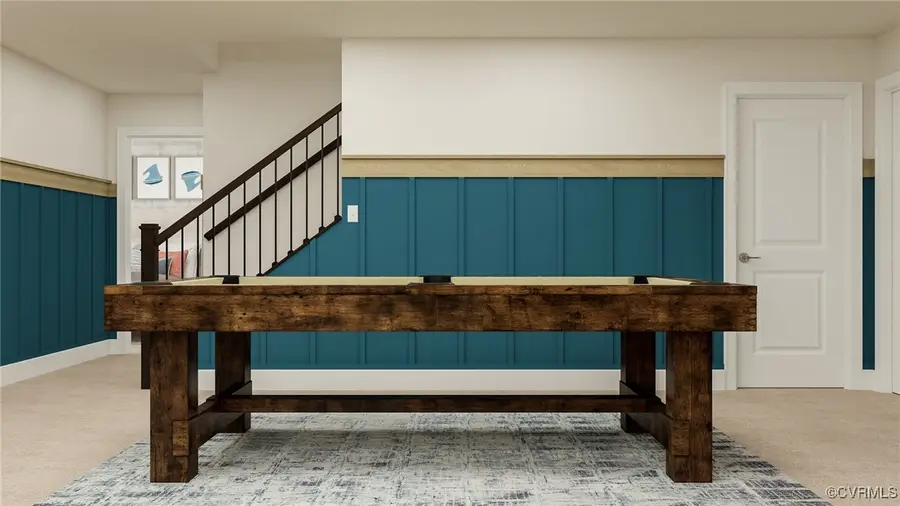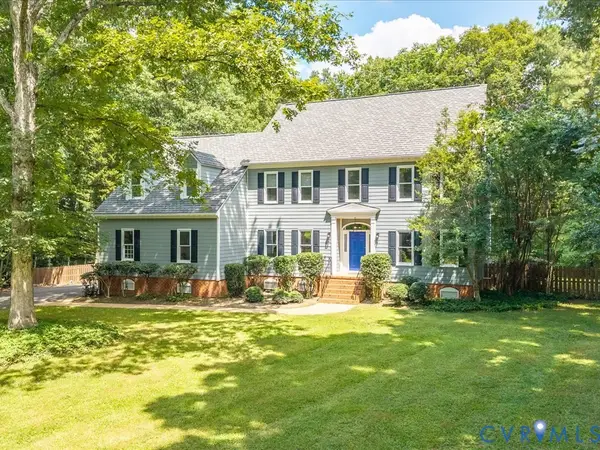8500 Halls Retreat Place, Chesterfield, VA 23832
Local realty services provided by:ERA Real Estate Professionals



8500 Halls Retreat Place,Chesterfield, VA 23832
$589,230
- 4 Beds
- 3 Baths
- 2,622 sq. ft.
- Single family
- Pending
Listed by:daniel keeton
Office:keeton & co real estate
MLS#:2506867
Source:RV
Price summary
- Price:$589,230
- Price per sq. ft.:$224.73
- Monthly HOA dues:$136
About this home
UNDER CONSTRUCTION, JULY DELIVERY! New Construction Masterpiece. Presenting one-level living, the brand new single-level Chesapeake plan offers seamless elegance and functionality. The main level boasts a luxurious primary suite, a gourmet kitchen featuring a cooktop, wall oven, and quartz countertops, and a formal dining room for exquisite gatherings. The open kitchen design flows into the great room and the main level. The lower level unveils a finished basement with a bedroom and full bath and plenty of space for storage, hobby space, or to finish one day to expand your living area! This home is part of a vibrant community that offers an array of amenities, including a pool, clubhouse, playgrounds, trails, and recreational fields. You'll have everything you need for an active and fulfilling lifestyle. Don't miss this opportunity to make this exquisite property your new home. Images of previously built model or digital rendering, actual colors, finishes, and layout will differ in the actual home.
Contact an agent
Home facts
- Year built:2025
- Listing Id #:2506867
- Added:154 day(s) ago
- Updated:August 19, 2025 at 07:27 AM
Rooms and interior
- Bedrooms:4
- Total bathrooms:3
- Full bathrooms:2
- Half bathrooms:1
- Living area:2,622 sq. ft.
Heating and cooling
- Cooling:Heat Pump
- Heating:Electric, Heat Pump
Structure and exterior
- Roof:Shingle
- Year built:2025
- Building area:2,622 sq. ft.
- Lot area:0.3 Acres
Schools
- High school:Cosby
- Middle school:Deep Creek
- Elementary school:Winterpock
Utilities
- Water:Public
- Sewer:Public Sewer
Finances and disclosures
- Price:$589,230
- Price per sq. ft.:$224.73
New listings near 8500 Halls Retreat Place
- Open Sun, 2 to 4pmNew
 $650,000Active4 beds 4 baths3,812 sq. ft.
$650,000Active4 beds 4 baths3,812 sq. ft.10549 Beachcrest Court, Chesterfield, VA 23832
MLS# 2522504Listed by: LONG & FOSTER REALTORS - Open Sat, 2 to 4pmNew
 $425,000Active4 beds 3 baths2,424 sq. ft.
$425,000Active4 beds 3 baths2,424 sq. ft.6914 Windy Creek Terrace, Chesterfield, VA 23832
MLS# 2523254Listed by: REAL BROKER LLC - New
 $369,950Active3 beds 3 baths1,506 sq. ft.
$369,950Active3 beds 3 baths1,506 sq. ft.10750 Trailwood Drive, Chesterfield, VA 23832
MLS# 2522663Listed by: HOMETOWN REALTY - New
 $85,000Active4.5 Acres
$85,000Active4.5 Acres20307 Woodpecker Road, Chesterfield, VA 23803
MLS# 2523356Listed by: ELIZABETH ROAD INC - New
 $925,000Active4 beds 3 baths2,646 sq. ft.
$925,000Active4 beds 3 baths2,646 sq. ft.19321 River Road, Chesterfield, VA 23838
MLS# 2523088Listed by: HOMETOWN REALTY - New
 $489,950Active5 beds 3 baths3,023 sq. ft.
$489,950Active5 beds 3 baths3,023 sq. ft.13813 Bluff Ridge Drive, Chesterfield, VA 23838
MLS# 2523269Listed by: LONG & FOSTER REALTORS - New
 $244,500Active3 beds 1 baths1,056 sq. ft.
$244,500Active3 beds 1 baths1,056 sq. ft.11300 Trents Bridge Road, Chesterfield, VA 23838
MLS# 2523324Listed by: LPT REALTY, LLC - New
 $649,500Active4 beds 3 baths4,148 sq. ft.
$649,500Active4 beds 3 baths4,148 sq. ft.9300 Owl Trace Court, Chesterfield, VA 23838
MLS# 2523134Listed by: RE/MAX COMMONWEALTH  $511,755Pending5 beds 3 baths2,600 sq. ft.
$511,755Pending5 beds 3 baths2,600 sq. ft.5400 Qualla Trace Lane, Chesterfield, VA 23832
MLS# 2512806Listed by: HHHUNT REALTY INC $448,950Active3 beds 2 baths1,564 sq. ft.
$448,950Active3 beds 2 baths1,564 sq. ft.10344 Qualla Trace Drive, Chesterfield, VA 23832
MLS# 2515543Listed by: HHHUNT REALTY INC

