9509 Indianfield Drive, Chickahominy, VA 23116
Local realty services provided by:ERA Real Estate Professionals
Upcoming open houses
- Sat, Oct 2512:00 pm - 02:00 pm
- Sun, Oct 2612:00 pm - 02:00 pm
Listed by:sarah cox
Office:re/max commonwealth
MLS#:2528731
Source:RV
Price summary
- Price:$495,000
- Price per sq. ft.:$236.39
- Monthly HOA dues:$133
About this home
Live in one of Hanover County's most sought after and beautiful communities. Amenities abound in Milestone, only minutes from Ashland Walmart Market, Food Lion, Virginia Center shopping and interstates. This home is waiting for YOU! Wood floors upstairs and down. Roof replaced 2017, HVAC and Water Heater replaced 2022, Electrical Panel replaced 2023, Windows replaced 2024 - it's like moving into a new home! The center of any home is the kitchen, and this one is open to the common living area with vaulted ceiling. There's a formal living and dining room if that's your thing, or use these spaces as office, study or more living areas. The deck outside provides a great backdrop to the yard which is totally fenced and ready for your play. Upstairs, find 3 or 4 bedrooms, depending on how you want to live, a generous primary bedroom with vaulted ceiling and new wood floors. Laundry is also upstairs.
Love where you live and live near everything!
Contact an agent
Home facts
- Year built:1999
- Listing ID #:2528731
- Added:1 day(s) ago
- Updated:October 24, 2025 at 02:58 AM
Rooms and interior
- Bedrooms:4
- Total bathrooms:3
- Full bathrooms:2
- Half bathrooms:1
- Living area:2,094 sq. ft.
Heating and cooling
- Cooling:Central Air, Electric
- Heating:Forced Air, Natural Gas
Structure and exterior
- Year built:1999
- Building area:2,094 sq. ft.
- Lot area:0.25 Acres
Schools
- High school:Atlee
- Middle school:Chickahominy
- Elementary school:Kersey Creek
Utilities
- Water:Public
- Sewer:Public Sewer
Finances and disclosures
- Price:$495,000
- Price per sq. ft.:$236.39
- Tax amount:$1,580 (2025)
New listings near 9509 Indianfield Drive
- Open Sun, 11am to 1pmNew
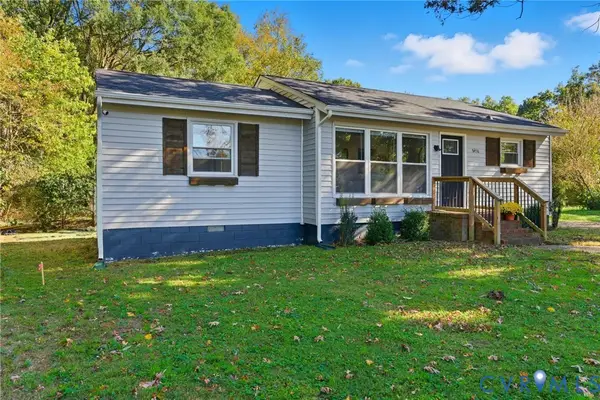 $299,950Active3 beds 2 baths962 sq. ft.
$299,950Active3 beds 2 baths962 sq. ft.8456 Atlee Road, Mechanicsville, VA 23116
MLS# 2529446Listed by: HOMETOWN REALTY - New
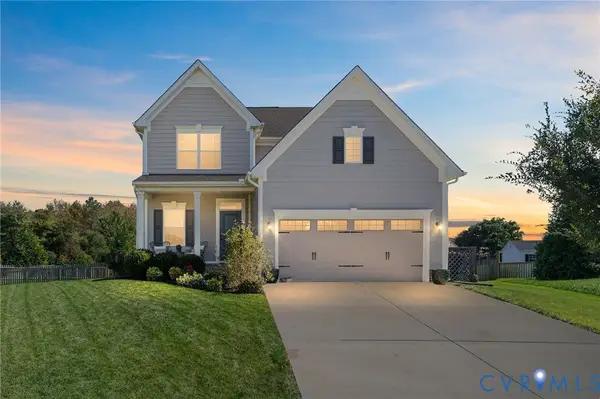 $549,950Active4 beds 3 baths2,114 sq. ft.
$549,950Active4 beds 3 baths2,114 sq. ft.9201 Cremins Court, Mechanicsville, VA 23116
MLS# 2528273Listed by: LONG & FOSTER REALTORS - New
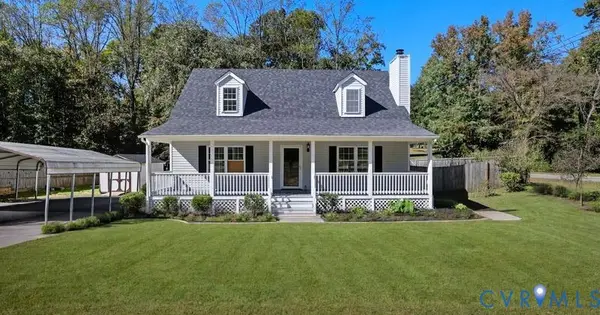 $380,000Active3 beds 3 baths1,482 sq. ft.
$380,000Active3 beds 3 baths1,482 sq. ft.8183 Burnside Court, Mechanicsville, VA 23116
MLS# 2528971Listed by: EXP REALTY LLC - Open Sat, 11am to 1pmNew
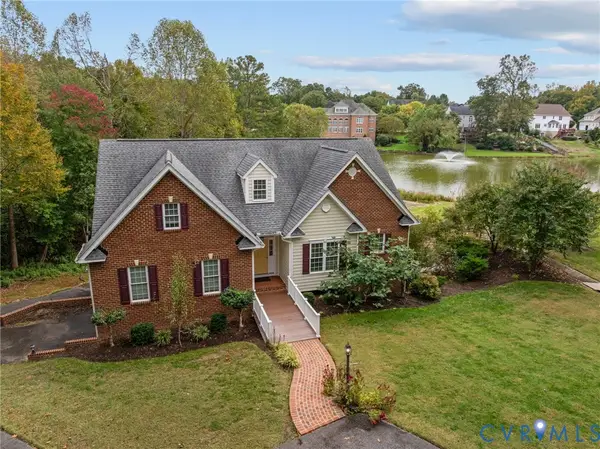 $699,950Active5 beds 4 baths3,663 sq. ft.
$699,950Active5 beds 4 baths3,663 sq. ft.8281 Studley Road, Mechanicsville, VA 23116
MLS# 2529045Listed by: HOMETOWN REALTY - New
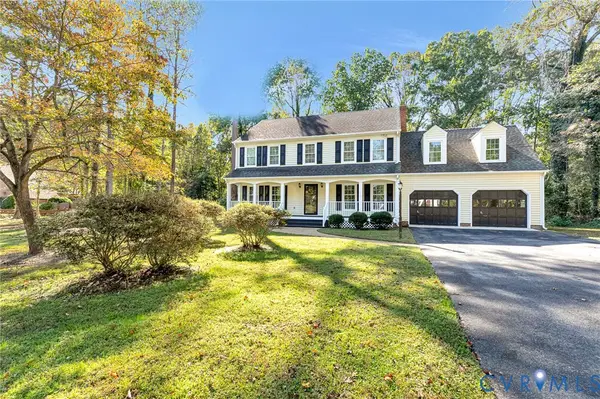 Listed by ERA$495,000Active4 beds 3 baths2,382 sq. ft.
Listed by ERA$495,000Active4 beds 3 baths2,382 sq. ft.8382 Brittewood Circle, Mechanicsville, VA 23116
MLS# 2528725Listed by: ERA WOODY HOGG & ASSOC 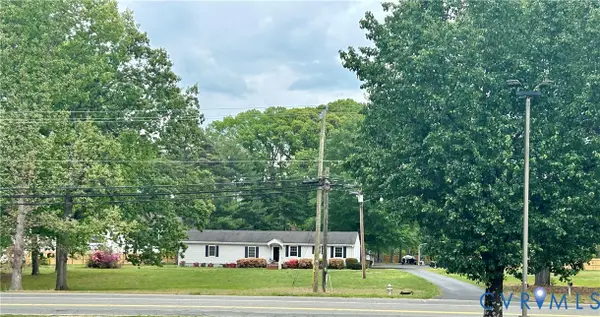 $565,000Active4 beds 3 baths2,038 sq. ft.
$565,000Active4 beds 3 baths2,038 sq. ft.8054 Shady Grove Road, Mechanicsville, VA 23111
MLS# 2528720Listed by: HAAS REALTY GROUP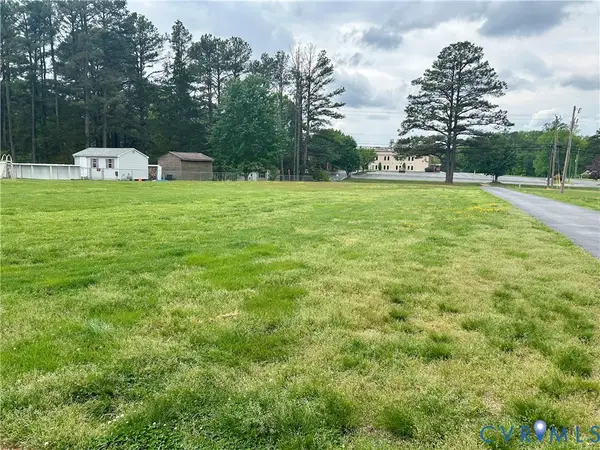 $225,000Pending0.7 Acres
$225,000Pending0.7 Acres8054 Shady Grove Road, Mechanicsville, VA 23111
MLS# 2528733Listed by: HAAS REALTY GROUP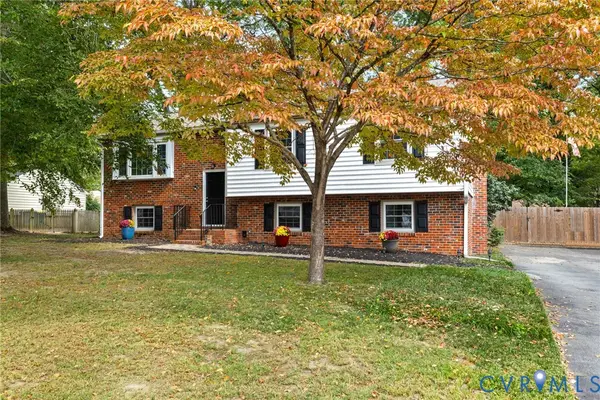 $430,000Active4 beds 3 baths2,778 sq. ft.
$430,000Active4 beds 3 baths2,778 sq. ft.10062 Rinker Drive, Mechanicsville, VA 23116
MLS# 2528529Listed by: JOYNER FINE PROPERTIES- Open Sat, 12 to 2pm
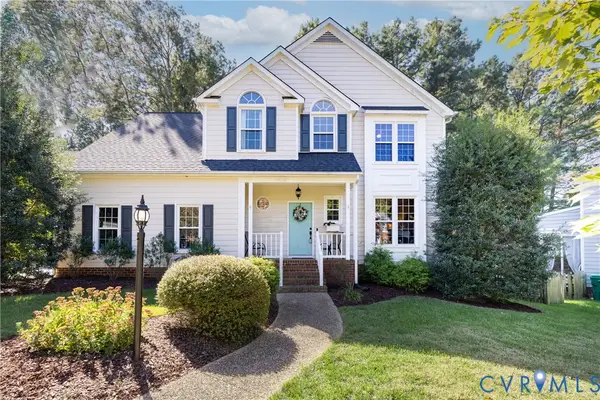 $519,900Active3 beds 3 baths2,285 sq. ft.
$519,900Active3 beds 3 baths2,285 sq. ft.10101 Ashley Manor Lane, Mechanicsville, VA 23116
MLS# 2528544Listed by: BHHS PENFED REALTY
