141 Lori Ln, Churchville, VA 24421
Local realty services provided by:ERA Bill May Realty Company
141 Lori Ln,Churchville, VA 24421
$545,000
- 3 Beds
- 3 Baths
- 1,762 sq. ft.
- Single family
- Pending
Listed by: kim irving
Office: long & foster real estate inc staunton/waynesboro
MLS#:671041
Source:VA_HRAR
Price summary
- Price:$545,000
- Price per sq. ft.:$133.78
About this home
New Year, New Goals-starting with the right home. From its peaceful setting to its thoughtful layout, this home is designed to make everyday living feel just right. Situated on 5-acres it combines one-level living with spacious acreage, outbuildings galore, & a workshop that any hobbyist will appreciate. The heart of the home features a bright dining/family room with bay windows framing tranquil views. With 3 bedrooms and 2½ baths, this home is perfect for comfortable living, entertaining, or even multigenerational use with the full unfinished walk-out basement offering generous expansion potential. Step outside and enjoy the outdoors with a new and extended deck, ideal for relaxing or hosting gatherings, and a large fenced-in area (and look at that fence!). Storage will never be a challenge w/ a detached 2-car garage/workshop, a large metal barn with dual lean-to sheds, carport sized for your camper or RV, multiple garden/mower storage sheds. You'll love the circular paved driveway with two access points for convenience & style. Solar panels & a 2019 roof offer energy efficiency and long-term peace of mind. Come see why this exceptional property is ready to be your next chapter. See upgrades list in documents.
Contact an agent
Home facts
- Year built:1991
- Listing ID #:671041
- Added:43 day(s) ago
- Updated:December 28, 2025 at 08:48 AM
Rooms and interior
- Bedrooms:3
- Total bathrooms:3
- Full bathrooms:2
- Half bathrooms:1
- Living area:1,762 sq. ft.
Heating and cooling
- Cooling:Central AC
- Heating:Central Heat, Forced Air, Oil, Wood
Structure and exterior
- Roof:Architectural Style, Composition Shingle
- Year built:1991
- Building area:1,762 sq. ft.
- Lot area:5.01 Acres
Schools
- High school:Buffalo Gap
- Middle school:Buffalo Gap
- Elementary school:Churchville
Utilities
- Water:Individual Well
- Sewer:Septic Tank
Finances and disclosures
- Price:$545,000
- Price per sq. ft.:$133.78
- Tax amount:$2,505 (2025)
New listings near 141 Lori Ln
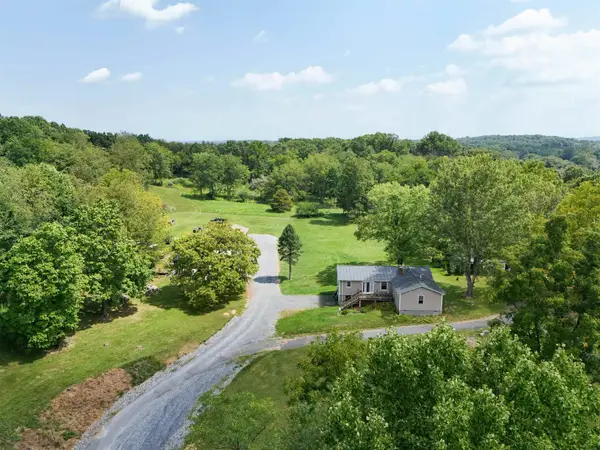 $350,000Active2 beds 2 baths1,360 sq. ft.
$350,000Active2 beds 2 baths1,360 sq. ft.1094 Jerusalem Chapel Rd, CHURCHVILLE, VA 24421
MLS# 671495Listed by: KW COMMONWEALTH $114,900Active2.5 Acres
$114,900Active2.5 Acres2557 Hankey Mountain Hwy, CHURCHVILLE, VA 24421
MLS# 671454Listed by: REAL ESTATE PLUS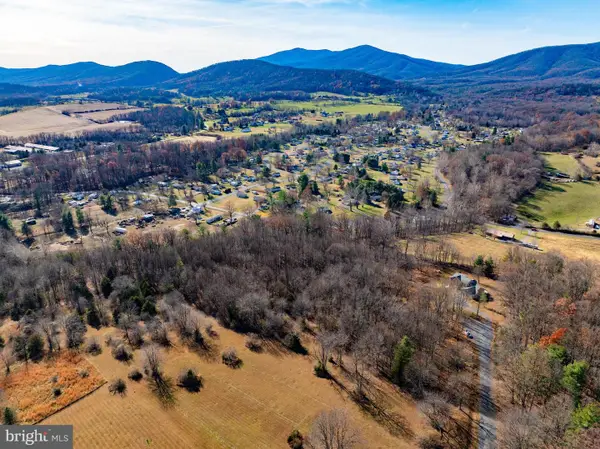 $120,000Active5.03 Acres
$120,000Active5.03 Acres00 Westridge Dr, CHURCHVILLE, VA 24421
MLS# VAAG2002710Listed by: THE GREENE REALTY GROUP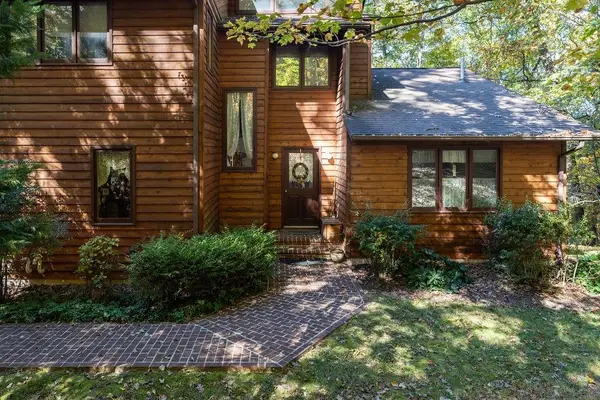 $499,000Pending3 beds 3 baths3,762 sq. ft.
$499,000Pending3 beds 3 baths3,762 sq. ft.891 Union Church Rd, Churchville, VA 24421
MLS# 670377Listed by: LONG & FOSTER REAL ESTATE INC STAUNTON/WAYNESBORO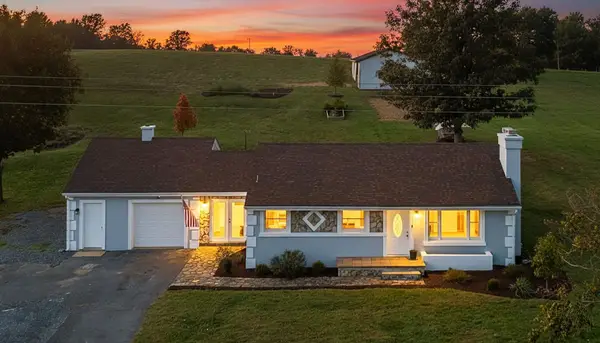 $299,999Pending2 beds 1 baths2,430 sq. ft.
$299,999Pending2 beds 1 baths2,430 sq. ft.1111 Jennings Gap Rd, Churchville, VA 24421
MLS# 670364Listed by: FREEDOM REALTY GROUP LLC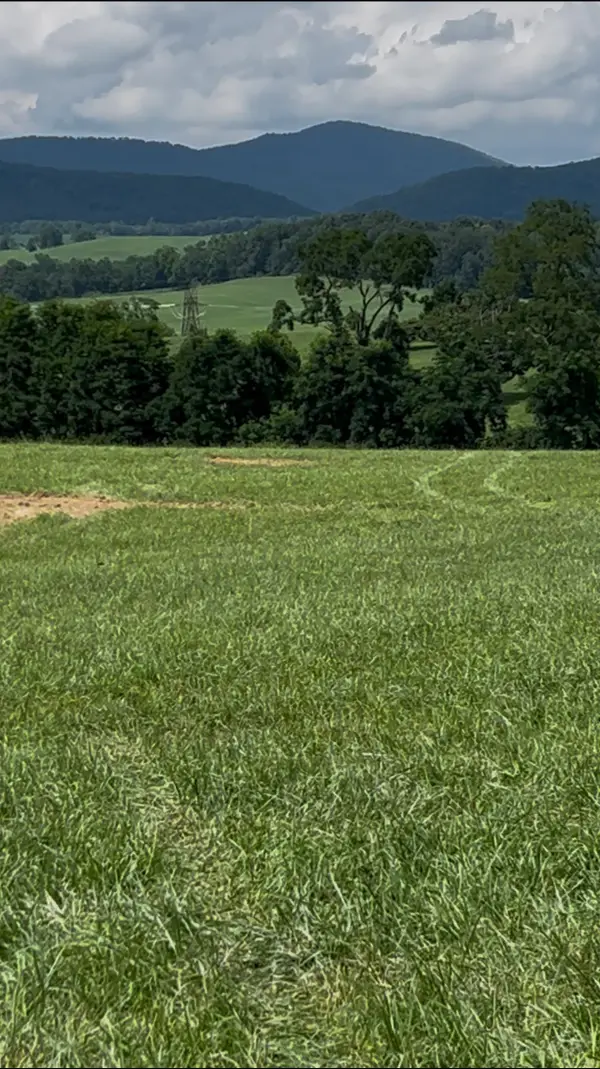 $125,000Active1.26 Acres
$125,000Active1.26 AcresTBD Roudabush Ln, CHURCHVILLE, VA 24421
MLS# 670355Listed by: KW COMMONWEALTH $79,500Active0.57 Acres
$79,500Active0.57 AcresTBD Churchville Ave, CHURCHVILLE, VA 24421
MLS# 662700Listed by: KW COMMONWEALTH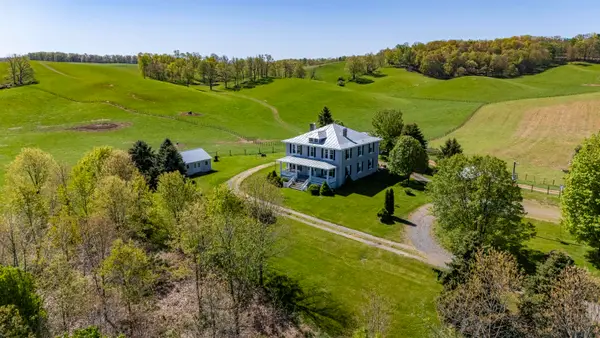 $1,600,000Pending4 beds 2 baths3,053 sq. ft.
$1,600,000Pending4 beds 2 baths3,053 sq. ft.612 Dryden Rd, Churchville, VA 24421
MLS# 660616Listed by: REAL ESTATE PLUS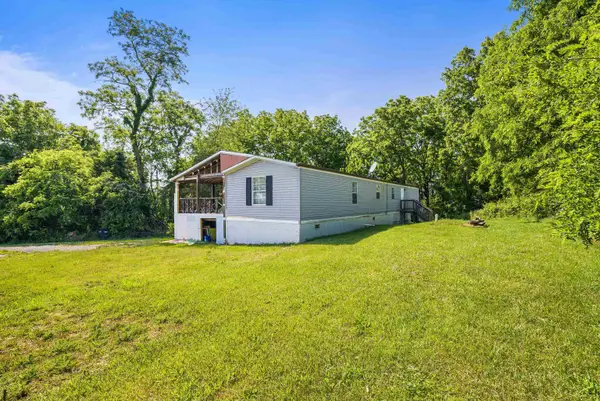 $219,900Pending3 beds 2 baths1,280 sq. ft.
$219,900Pending3 beds 2 baths1,280 sq. ft.1631 Scenic Hwy, CHURCHVILLE, VA 24421
MLS# 660129Listed by: VALLEY REALTY ASSOCIATES
