612 Dryden Rd, Churchville, VA 24421
Local realty services provided by:ERA Bill May Realty Company
612 Dryden Rd,Churchville, VA 24421
$1,600,000
- 4 Beds
- 2 Baths
- 3,053 sq. ft.
- Single family
- Pending
Listed by: daris booth
Office: real estate plus
MLS#:660616
Source:CHARLOTTESVILLE
Price summary
- Price:$1,600,000
- Price per sq. ft.:$524.07
About this home
Extraordinary Farm Property – 172 Acres in Churchville, VA Welcome to a rare opportunity to own 172 acres in the heart of Churchville, Virginia. This remarkable property has been family owned for over 60 years and offers panoramic views of rolling pastures, wooded areas, and the Blue Ridge backdrop. The land features extensive road frontage, open fields, and multiple barns, along with equipment sheds that provide ample storage and practical infrastructure. Currently operating as a cattle farm, this property is well-suited for continued agricultural use or future development possibilities. Enjoy the peace and serenity of the countryside from the covered porch, gather around a campfire, or simply take in the late afternoon sunsets over the hills. Conveniently located just 15 minutes from Staunton, 20 minutes from Harrisonburg, and 35 minutes from Lexington, this farm combines rural beauty with accessibility. Don’t miss this rare chance to own a truly unique property in Virginia’s picturesque Shenandoah Valley. Schedule your showing today.
Contact an agent
Home facts
- Year built:1912
- Listing ID #:660616
- Added:316 day(s) ago
- Updated:December 19, 2025 at 08:42 AM
Rooms and interior
- Bedrooms:4
- Total bathrooms:2
- Full bathrooms:2
- Living area:3,053 sq. ft.
Heating and cooling
- Heating:Baseboard, Hot Water, Oil, Propane, Radiant
Structure and exterior
- Year built:1912
- Building area:3,053 sq. ft.
- Lot area:172 Acres
Schools
- High school:Buffalo Gap
- Middle school:Beverley Manor
- Elementary school:Churchville
Utilities
- Water:Private, Well
- Sewer:Conventional Sewer
Finances and disclosures
- Price:$1,600,000
- Price per sq. ft.:$524.07
- Tax amount:$2,600 (2024)
New listings near 612 Dryden Rd
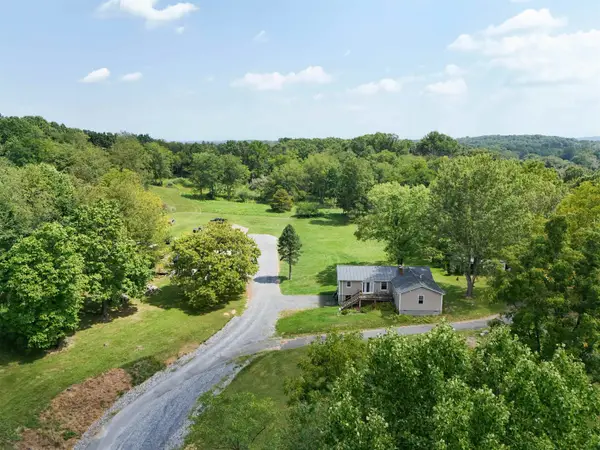 $350,000Active2 beds 2 baths2,864 sq. ft.
$350,000Active2 beds 2 baths2,864 sq. ft.1094 Jerusalem Chapel Rd, Churchville, VA 24421
MLS# 671495Listed by: KW COMMONWEALTH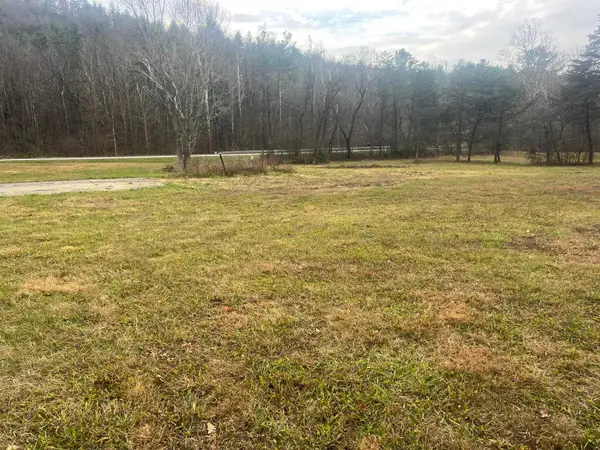 $114,900Active2.5 Acres
$114,900Active2.5 Acres2557 Hankey Mountain Hwy, Churchville, VA 24421
MLS# 671454Listed by: REAL ESTATE PLUS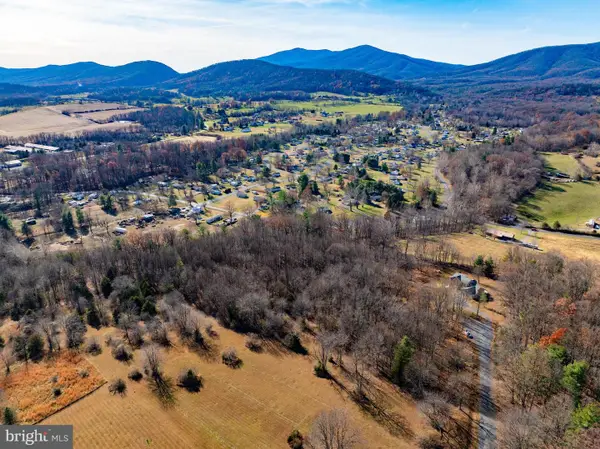 $120,000Active5.03 Acres
$120,000Active5.03 Acres00 Westridge Dr, CHURCHVILLE, VA 24421
MLS# VAAG2002710Listed by: THE GREENE REALTY GROUP $545,000Active3 beds 3 baths1,762 sq. ft.
$545,000Active3 beds 3 baths1,762 sq. ft.141 Lori Ln, CHURCHVILLE, VA 24421
MLS# 671041Listed by: LONG & FOSTER REAL ESTATE INC STAUNTON/WAYNESBORO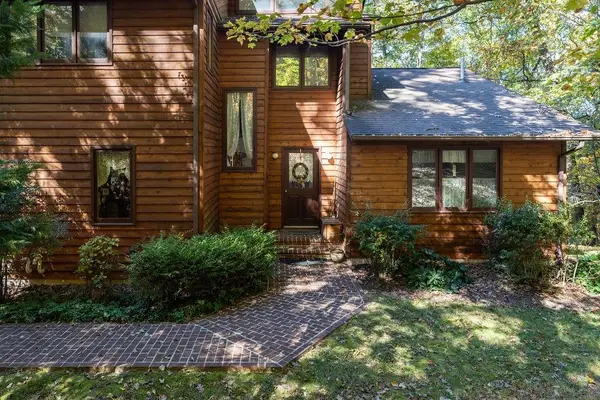 $499,000Pending3 beds 3 baths3,762 sq. ft.
$499,000Pending3 beds 3 baths3,762 sq. ft.891 Union Church Rd, Churchville, VA 24421
MLS# 670377Listed by: LONG & FOSTER REAL ESTATE INC STAUNTON/WAYNESBORO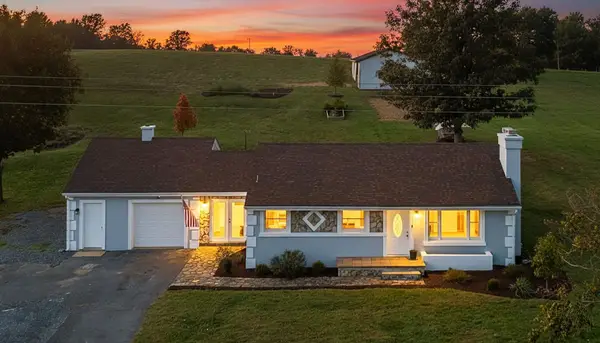 $299,999Pending2 beds 1 baths2,430 sq. ft.
$299,999Pending2 beds 1 baths2,430 sq. ft.1111 Jennings Gap Rd, Churchville, VA 24421
MLS# 670364Listed by: FREEDOM REALTY GROUP LLC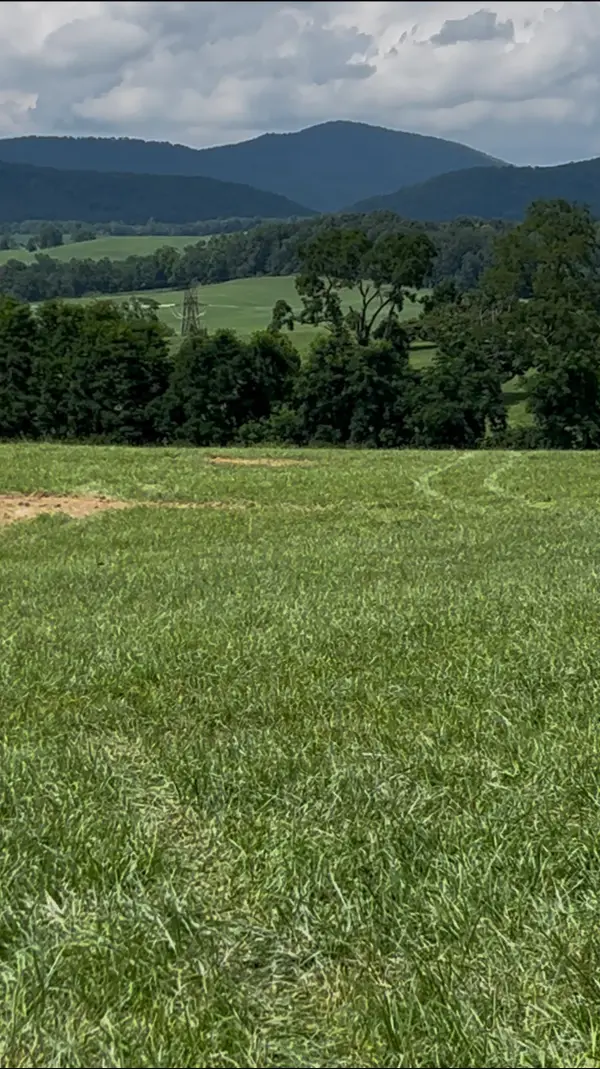 $125,000Active1.26 Acres
$125,000Active1.26 AcresTBD Roudabush Ln, Churchville, VA 24421
MLS# 670355Listed by: KW COMMONWEALTH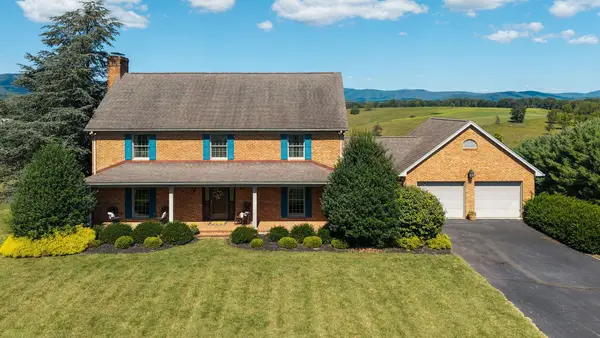 $635,000Pending4 beds 4 baths4,407 sq. ft.
$635,000Pending4 beds 4 baths4,407 sq. ft.66 Greenlee Dr, Churchville, VA 24421
MLS# 669010Listed by: LONG & FOSTER REAL ESTATE INC STAUNTON/WAYNESBORO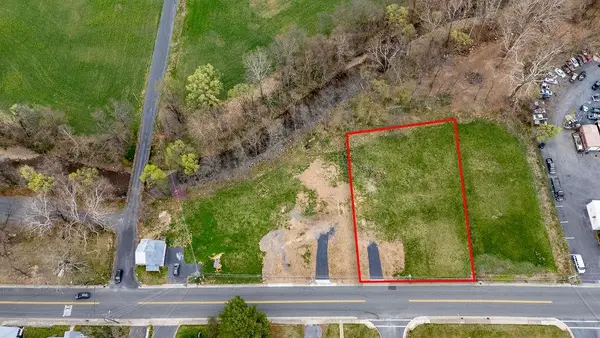 $79,500Active0.62 Acres
$79,500Active0.62 AcresTBD Churchville Ave, Churchville, VA 24421
MLS# 662701Listed by: KW COMMONWEALTH
