991 Hankey Mountain Hwy, Churchville, VA 24421
Local realty services provided by:Napier Realtors ERA
991 Hankey Mountain Hwy,Churchville, VA 24421
$399,900
- 4 Beds
- 3 Baths
- 2,918 sq. ft.
- Single family
- Pending
Listed by:jason harris real estate team
Office:kw commonwealth
MLS#:670336
Source:CHARLOTTESVILLE
Price summary
- Price:$399,900
- Price per sq. ft.:$137.05
About this home
Look no further for your Homestead-4BR/2.5BA renovated farmhouse on just under 2 acres outside the town of Churchville in Augusta County. This home was built in the late 1800s and has been lovingly renovated over the past several years. Enjoy relaxing pastoral views from your front porch. Plenty of outside buildings for your hobbies with a very large barn/workshop, root cellar, and multiple garden sheds. There are several raised beds for gardening and growing your own food. The large pavilion is perfect for entertaining in this lovely yard. The outdoor spaces provide everything you need to start your own farmstead. Inside you are welcomed with a large family room providing a comfortable place for everyday living. This is connected to an updated kitchen with stainless steel appliances-a great setup for the chef of the house. Another living room with optional wood heat is in the front of the home giving you a cozy place to curl up with a book. The first floor is completed with a primary bedroom and en-suite full bath and laundry area. Upstairs has 3 additional bedrooms and a full bath that provide plenty of space for everyone. Don't miss your chance to have historic character, updated interiors and unlimited homesteading options!
Contact an agent
Home facts
- Year built:1897
- Listing ID #:670336
- Added:2 day(s) ago
- Updated:October 24, 2025 at 10:42 PM
Rooms and interior
- Bedrooms:4
- Total bathrooms:3
- Full bathrooms:2
- Half bathrooms:1
- Living area:2,918 sq. ft.
Heating and cooling
- Cooling:Ductless, Window Units
- Heating:Baseboard, Electric, Wood
Structure and exterior
- Year built:1897
- Building area:2,918 sq. ft.
- Lot area:1.95 Acres
Schools
- High school:Buffalo Gap
- Middle school:Buffalo Gap
- Elementary school:Churchville
Utilities
- Water:Private, Well
- Sewer:Conventional Sewer
Finances and disclosures
- Price:$399,900
- Price per sq. ft.:$137.05
- Tax amount:$1,251 (2025)
New listings near 991 Hankey Mountain Hwy
- New
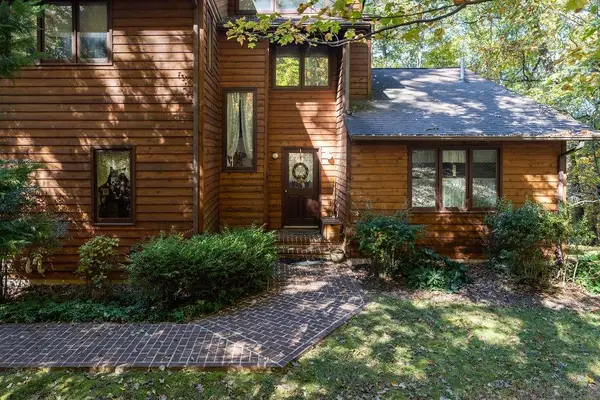 $499,000Active3 beds 3 baths3,189 sq. ft.
$499,000Active3 beds 3 baths3,189 sq. ft.891 Union Church Rd, CHURCHVILLE, VA 24421
MLS# 670377Listed by: LONG & FOSTER REAL ESTATE INC STAUNTON/WAYNESBORO - New
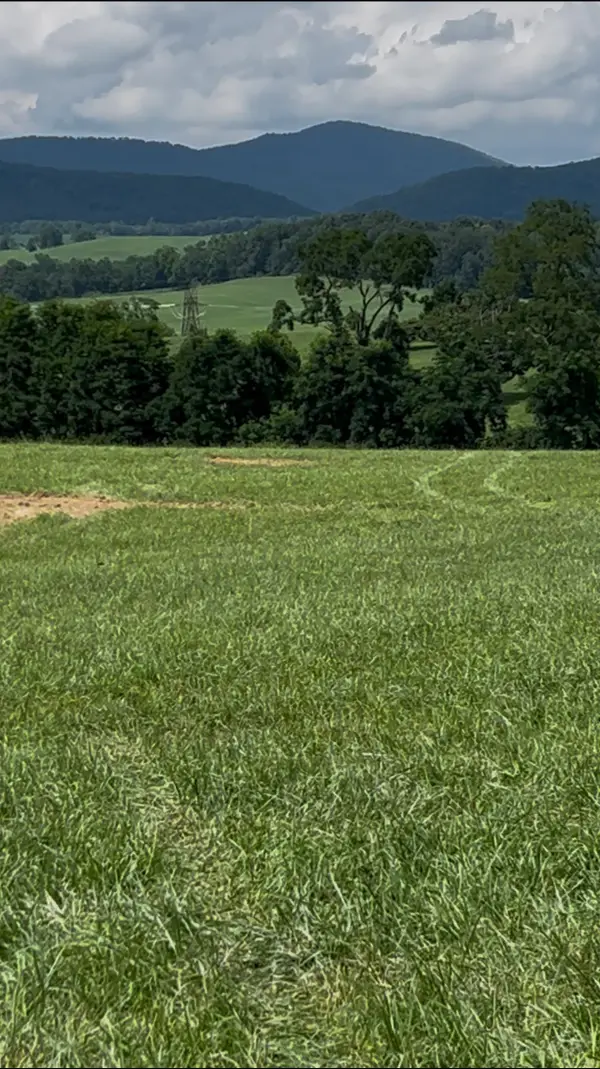 $125,000Active1.26 Acres
$125,000Active1.26 AcresTBD Roudabush Ln, CHURCHVILLE, VA 24421
MLS# 670355Listed by: KW COMMONWEALTH - Open Sat, 11am to 1pmNew
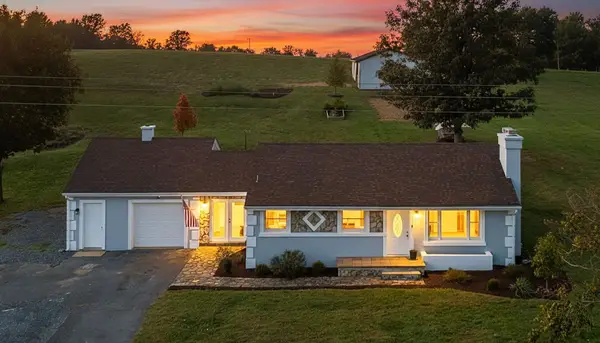 $299,999Active2 beds 1 baths1,279 sq. ft.
$299,999Active2 beds 1 baths1,279 sq. ft.1111 Jennings Gap Rd, CHURCHVILLE, VA 24421
MLS# 670364Listed by: FREEDOM REALTY GROUP LLC 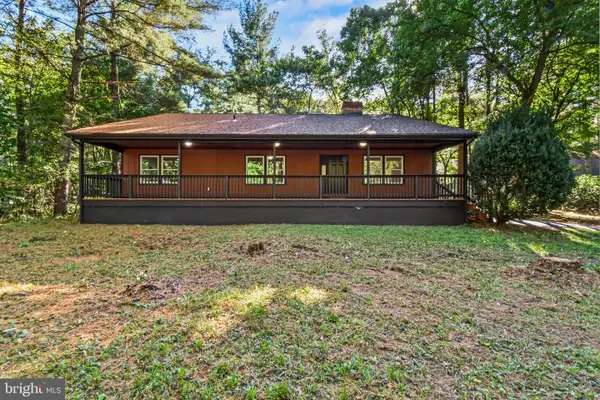 $385,000Active3 beds 3 baths2,100 sq. ft.
$385,000Active3 beds 3 baths2,100 sq. ft.1526 Hankey Mountain Hwy, CHURCHVILLE, VA 24421
MLS# VAAG2002680Listed by: SAMSON PROPERTIES- Open Sun, 2 to 4pm
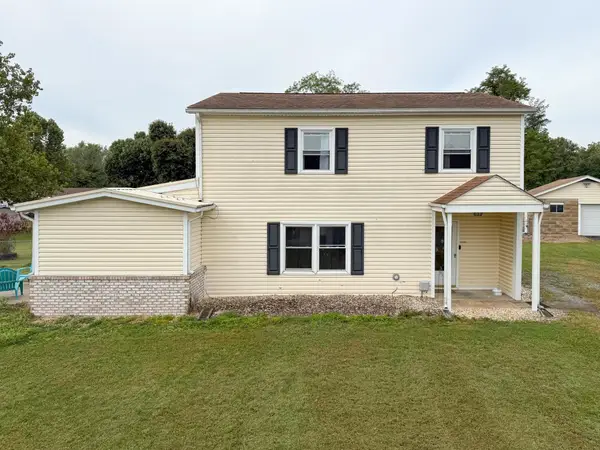 $289,900Active3 beds 3 baths1,709 sq. ft.
$289,900Active3 beds 3 baths1,709 sq. ft.63 Madison Dr, CHURCHVILLE, VA 24421
MLS# 669677Listed by: REAL BROKER LLC 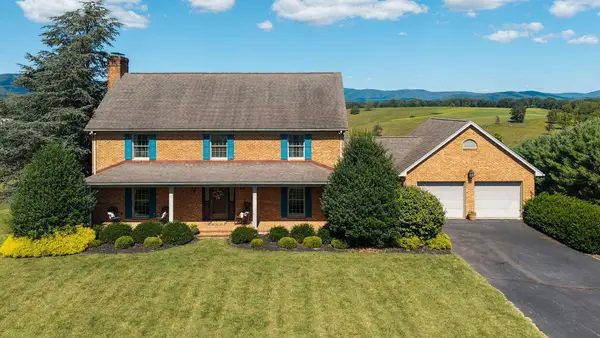 $635,000Pending4 beds 4 baths3,831 sq. ft.
$635,000Pending4 beds 4 baths3,831 sq. ft.66 Greenlee Dr, CHURCHVILLE, VA 24421
MLS# 669010Listed by: LONG & FOSTER REAL ESTATE INC STAUNTON/WAYNESBORO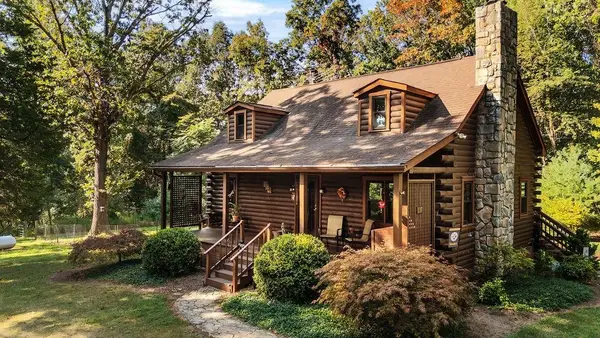 $515,000Active3 beds 3 baths3,368 sq. ft.
$515,000Active3 beds 3 baths3,368 sq. ft.137 Crestwood Dr, Churchville, VA 24421
MLS# 668779Listed by: KW COMMONWEALTH $560,000Pending3 beds 3 baths3,108 sq. ft.
$560,000Pending3 beds 3 baths3,108 sq. ft.116 Taliaferro Dr, CHURCHVILLE, VA 24421
MLS# 667311Listed by: 1ST CHOICE REAL ESTATE $79,500Active0.57 Acres
$79,500Active0.57 AcresTBD Churchville Ave, CHURCHVILLE, VA 24421
MLS# 662700Listed by: KW COMMONWEALTH
