116 Taliaferro Dr, Churchville, VA 24421
Local realty services provided by:ERA Bill May Realty Company
116 Taliaferro Dr,Churchville, VA 24421
$560,000Last list price
- 3 Beds
- 3 Baths
- - sq. ft.
- Single family
- Sold
Listed by: rhonda richie
Office: 1st choice real estate
MLS#:667311
Source:VA_HRAR
Sorry, we are unable to map this address
Price summary
- Price:$560,000
About this home
Charming property featuring a dedicated mother-in-law suite with its own private entrance, living area, full bath, and kitchen, perfect for multigenerational living or rental income. Nestled in the heart of a highly sought after Huntington Hills neighborhood, this brick one story home offers a convenient location just minutes from the bypass and amenities. The deck overlooking the private back yard welcomes the perfect place to enjoy your morning coffee, watch the deer or unwind with a book. Inside you will discover a thoughtful layout that includes a split bedroom plan that is perfect for those overnight guests. The open dining room and living room with vaulted ceilings and hardwood floors is inviting for entertaining. The kitchen features solid surface countertops and high ceilings. Meet in the Billiard Room for game nights and family fun. The storage space is abundant, the two car attached garage just off of the kitchen is convenient, and the level yard makes mowing a breeze.
Contact an agent
Home facts
- Year built:1994
- Listing ID #:667311
- Added:110 day(s) ago
- Updated:November 18, 2025 at 08:44 AM
Rooms and interior
- Bedrooms:3
- Total bathrooms:3
- Full bathrooms:3
Heating and cooling
- Cooling:Central AC, Heat Pump
- Heating:Electric, Heat Pump
Structure and exterior
- Roof:Composition Shingle
- Year built:1994
Schools
- High school:Buffalo Gap
- Middle school:Buffalo Gap
- Elementary school:Churchville
Utilities
- Water:Public Water
- Sewer:Installed Conventional
Finances and disclosures
- Price:$560,000
- Tax amount:$2,284 (2025)
New listings near 116 Taliaferro Dr
- New
 $550,000Active3 beds 3 baths1,762 sq. ft.
$550,000Active3 beds 3 baths1,762 sq. ft.141 Lori Ln, CHURCHVILLE, VA 24421
MLS# 671041Listed by: LONG & FOSTER REAL ESTATE INC STAUNTON/WAYNESBORO 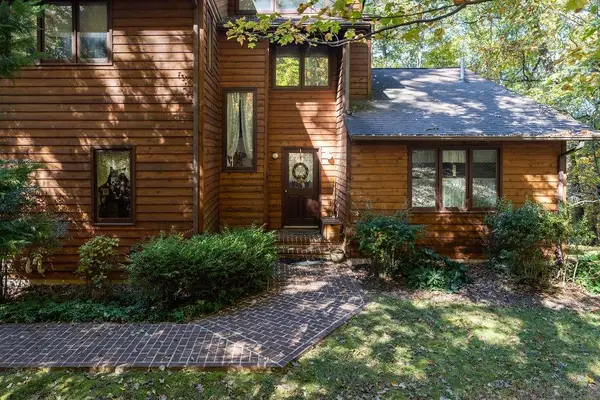 $499,000Active3 beds 3 baths3,189 sq. ft.
$499,000Active3 beds 3 baths3,189 sq. ft.891 Union Church Rd, CHURCHVILLE, VA 24421
MLS# 670377Listed by: LONG & FOSTER REAL ESTATE INC STAUNTON/WAYNESBORO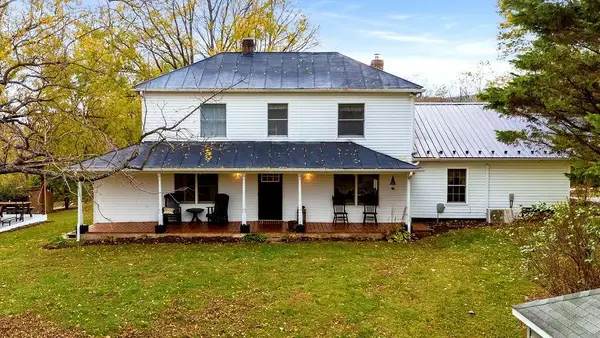 $399,900Pending4 beds 3 baths2,234 sq. ft.
$399,900Pending4 beds 3 baths2,234 sq. ft.991 Hankey Mountain Hwy, CHURCHVILLE, VA 24421
MLS# 670336Listed by: KW COMMONWEALTH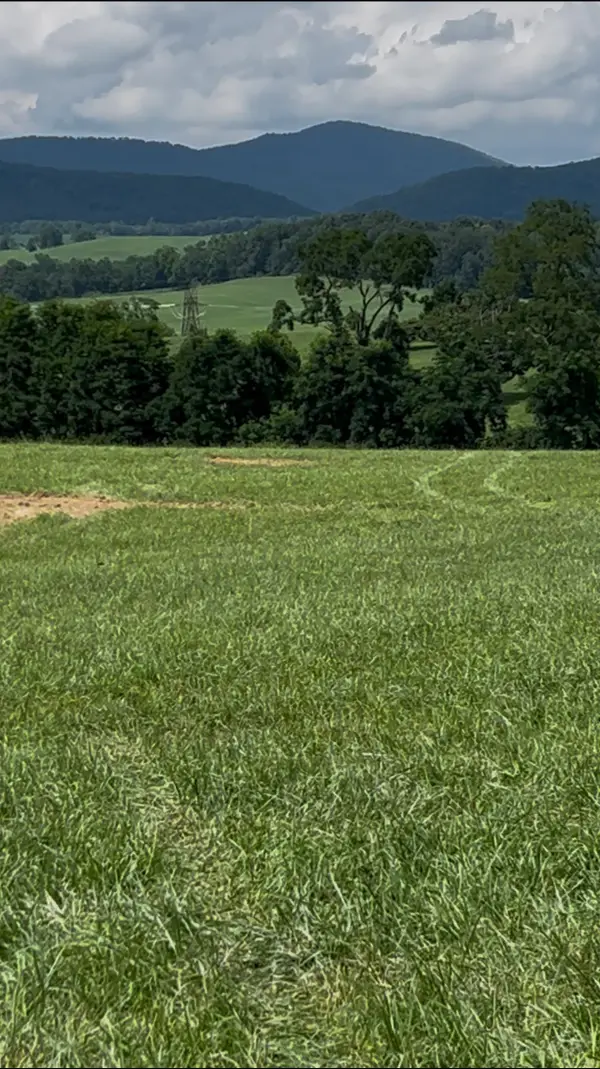 $125,000Active1.26 Acres
$125,000Active1.26 AcresTBD Roudabush Ln, CHURCHVILLE, VA 24421
MLS# 670355Listed by: KW COMMONWEALTH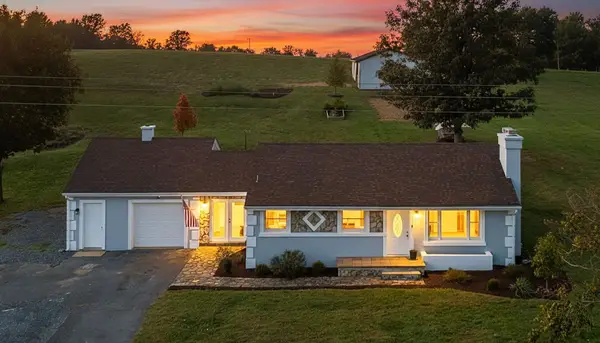 $299,999Pending2 beds 1 baths1,279 sq. ft.
$299,999Pending2 beds 1 baths1,279 sq. ft.1111 Jennings Gap Rd, CHURCHVILLE, VA 24421
MLS# 670364Listed by: FREEDOM REALTY GROUP LLC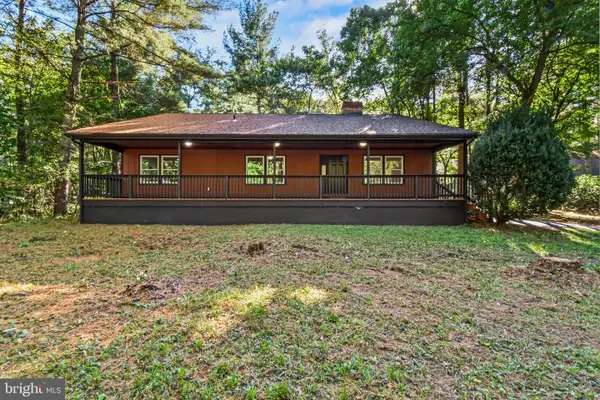 $385,000Pending3 beds 3 baths2,100 sq. ft.
$385,000Pending3 beds 3 baths2,100 sq. ft.1526 Hankey Mountain Hwy, CHURCHVILLE, VA 24421
MLS# VAAG2002680Listed by: SAMSON PROPERTIES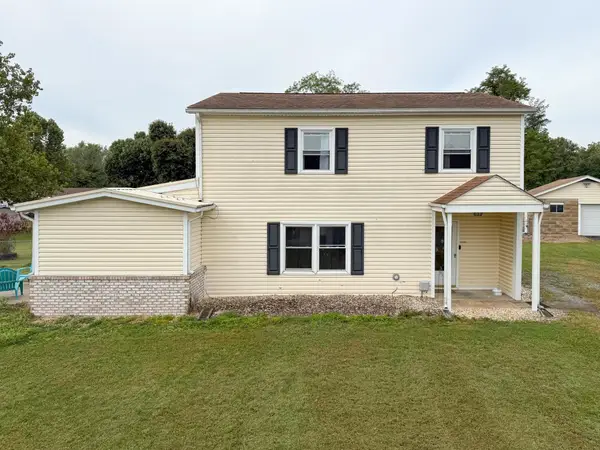 $289,900Pending3 beds 3 baths1,709 sq. ft.
$289,900Pending3 beds 3 baths1,709 sq. ft.63 Madison Dr, CHURCHVILLE, VA 24421
MLS# 669677Listed by: REAL BROKER LLC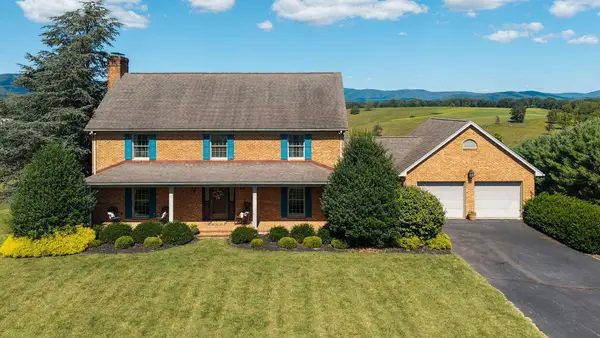 $635,000Pending4 beds 4 baths3,831 sq. ft.
$635,000Pending4 beds 4 baths3,831 sq. ft.66 Greenlee Dr, CHURCHVILLE, VA 24421
MLS# 669010Listed by: LONG & FOSTER REAL ESTATE INC STAUNTON/WAYNESBORO $515,000Active3 beds 3 baths1,725 sq. ft.
$515,000Active3 beds 3 baths1,725 sq. ft.137 Crestwood Dr, CHURCHVILLE, VA 24421
MLS# 668779Listed by: KW COMMONWEALTH $79,500Active0.57 Acres
$79,500Active0.57 AcresTBD Churchville Ave, CHURCHVILLE, VA 24421
MLS# 662700Listed by: KW COMMONWEALTH
