12421 Henderson Rd, Clifton, VA 20124
Local realty services provided by:ERA Liberty Realty
Listed by:amanda p jones
Office:long & foster real estate, inc.
MLS#:VAFX2266334
Source:BRIGHTMLS
Price summary
- Price:$1,400,000
- Price per sq. ft.:$437.09
About this home
Welcome to this beautifully updated home that seamlessly blends modern design with timeless charm. Featuring a stunning open-concept kitchen, cozy living areas, and abundant natural light, this home offers both comfort and sophistication in every detail. Step into the heart of the home — an incredible gourmet kitchen designed to impress visually and functionally.
Updated and expanded in 2023, the kitchen features a stunning Maldives leathered quartzite island (with no seams) with a built-in prep sink and bar seating that anchors the space. It is complemented by rich walnut cabinetry with integrated interior electrical outlets, and sleek Rugged Concrete Caesarstone quartz counters. Top-of-the-line appliances include a Wolf 6-burner gas stove with a custom hood, two dishwashers, and a cabinet-depth refrigerator and freezer. An eye-catching tile backsplash and oversized windows flood the space with light.
Adjacent to the kitchen is a spacious family room with exposed wood ceiling beams and a classic brick fireplace, a perfect blend of rustic charm and modern amenities. Glass doors open to a beautiful outdoor patio, enhancing the indoor-outdoor connection.
A glorious sunroom offers a relaxed retreat with wraparound windows, ideal for reading, relaxing, or hosting guests. This room is bathed in natural light and offers serene views of the surrounding pastures.
The formal dining and living rooms are perfect for hosting gatherings, featuring white oak floors, plantation shutters, & custom draperies.
The main level features a bedroom, currently used as an office, that includes a built-in desk. A full bathroom is also conveniently located on this level.
Upstairs, the primary bedroom is a serene retreat with a walk-in closet & a beautifully updated en-suite primary bathroom with sleek double vanity, and a large, glass-enclosed walk-in shower with subway tiles. A second washer and dryer are a bonus in the primary suite. The upper level includes four bedrooms, all with hardwood floors, and two full bathrooms, both with double vanities.
The finished lower level is an entertainer's dream, offering a versatile space for games and relaxation. A wet bar provides a perfect spot for serving drinks, and a large storage room with utilities offers abundant storage.
Step outside to the fantastic outdoor living space, perfect for entertaining and enjoying the serene surroundings. The large patio features an outdoor kitchen, a hot tub, and two tranquil ponds.
The property features a 5-stall center aisle horse barn, each with front and back doors leading to its own paddock and a wash stall. There's a separate hay barn, a grass schooling area, and multiple fenced turn-out pastures with elegant 3-board wood fencing. Direct access to incredible ride-out trails makes this a true equestrian's paradise.
Beyond the barn, the expansive grounds include a sensational 100 x 50 vegetable garden, a chicken coop, and a tractor shed. A new roof was installed in 2018 and a new hot water heater in 2017. The grand circular driveway was upgraded in 2023 and provides an impressive entrance with an additional parking alcove, leading to a 2-car garage.
This home is a perfect showcase of classic character and modern design.
Contact an agent
Home facts
- Year built:1965
- Listing ID #:VAFX2266334
- Added:51 day(s) ago
- Updated:November 01, 2025 at 07:28 AM
Rooms and interior
- Bedrooms:5
- Total bathrooms:4
- Full bathrooms:3
- Half bathrooms:1
- Living area:3,203 sq. ft.
Heating and cooling
- Cooling:Central A/C
- Heating:Forced Air, Oil
Structure and exterior
- Roof:Composite, Shingle
- Year built:1965
- Building area:3,203 sq. ft.
- Lot area:6.89 Acres
Schools
- High school:ROBINSON SECONDARY SCHOOL
- Middle school:ROBINSON SECONDARY SCHOOL
- Elementary school:UNION MILL
Utilities
- Water:Well
Finances and disclosures
- Price:$1,400,000
- Price per sq. ft.:$437.09
- Tax amount:$12,777 (2025)
New listings near 12421 Henderson Rd
- Coming Soon
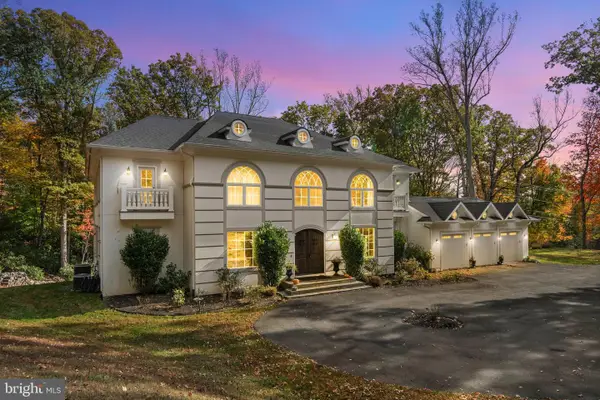 $2,700,000Coming Soon6 beds 7 baths
$2,700,000Coming Soon6 beds 7 baths13025 Yates Ford Rd, CLIFTON, VA 20124
MLS# VAFX2269002Listed by: REDFIN CORPORATION - Open Sat, 11am to 1pmNew
 $1,500,000Active6 beds 5 baths4,885 sq. ft.
$1,500,000Active6 beds 5 baths4,885 sq. ft.5495 Rockpointe Dr, CLIFTON, VA 20124
MLS# VAFX2276036Listed by: SERHANT - Open Sat, 1 to 3pmNew
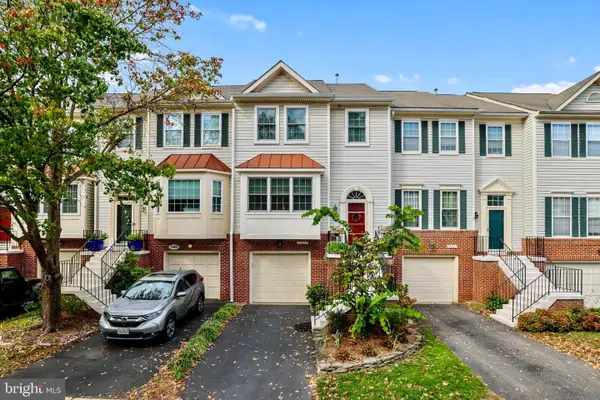 $675,000Active3 beds 4 baths2,001 sq. ft.
$675,000Active3 beds 4 baths2,001 sq. ft.13026 Cobble Ln, CLIFTON, VA 20124
MLS# VAFX2276790Listed by: PROPERTIES ON THE POTOMAC, INC - Coming Soon
 $855,750Coming Soon4 beds 3 baths
$855,750Coming Soon4 beds 3 baths13813 Foggy Hills Ct, CLIFTON, VA 20124
MLS# VAFX2276164Listed by: SAMSON PROPERTIES  $675,000Pending3 beds 3 baths1,989 sq. ft.
$675,000Pending3 beds 3 baths1,989 sq. ft.13500 Canada Goose Ct, CLIFTON, VA 20124
MLS# VAFX2275612Listed by: CENTURY 21 REDWOOD REALTY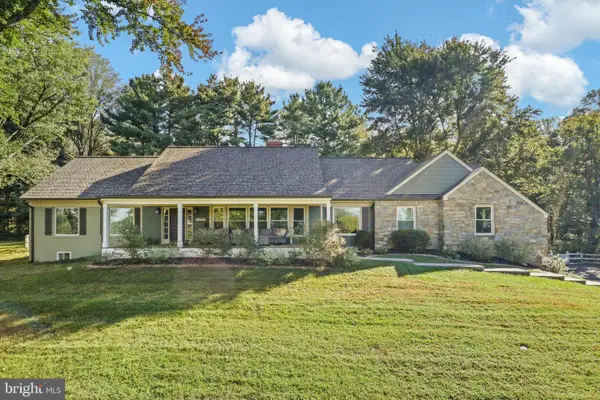 $1,370,000Pending6 beds 4 baths4,133 sq. ft.
$1,370,000Pending6 beds 4 baths4,133 sq. ft.6811 White Rock Rd, CLIFTON, VA 20124
MLS# VAFX2275434Listed by: COLDWELL BANKER REALTY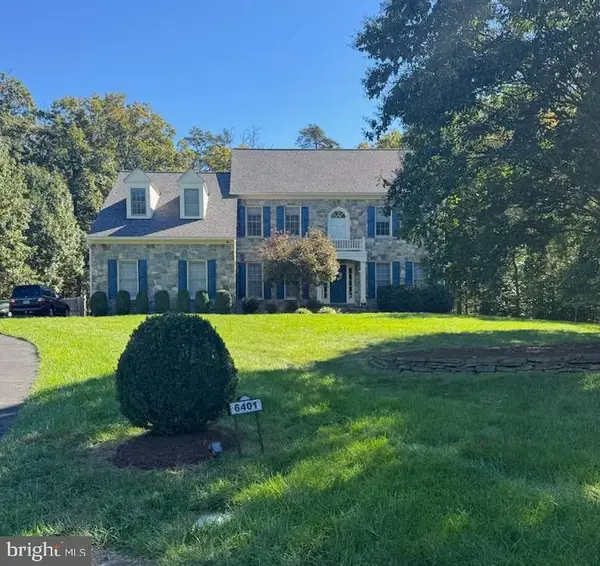 $1,200,000Pending5 beds 5 baths4,627 sq. ft.
$1,200,000Pending5 beds 5 baths4,627 sq. ft.6401 Noble Rock Ct, CLIFTON, VA 20124
MLS# VAFX2274748Listed by: KELLER WILLIAMS REALTY- Open Sat, 12 to 2pm
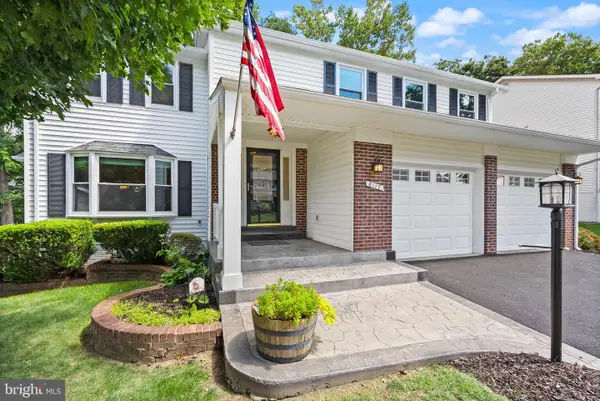 $894,900Active5 beds 4 baths3,119 sq. ft.
$894,900Active5 beds 4 baths3,119 sq. ft.6117 Mountain Springs Ln, CLIFTON, VA 20124
MLS# VAFX2275022Listed by: KELLER WILLIAMS REALTY 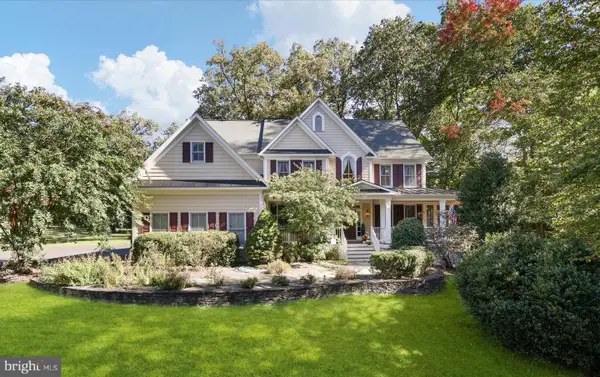 $1,325,000Pending5 beds 5 baths4,524 sq. ft.
$1,325,000Pending5 beds 5 baths4,524 sq. ft.12848 Redbird Rdg, CLIFTON, VA 20124
MLS# VAFX2272730Listed by: RE/MAX ALLEGIANCE $960,000Pending4 beds 4 baths2,414 sq. ft.
$960,000Pending4 beds 4 baths2,414 sq. ft.6204 Mountain Spring Ct, CLIFTON, VA 20124
MLS# VAFX2273302Listed by: HOMESMART
