13313 Caswell Ct, CLIFTON, VA 20124
Local realty services provided by:O'BRIEN REALTY ERA POWERED
Listed by:scott a. macdonald
Office:re/max gateway, llc.
MLS#:VAFX2262606
Source:BRIGHTMLS
Price summary
- Price:$1,095,000
- Monthly HOA dues:$53.33
About this home
Freshly painted with brand-new carpet throughout, this spacious Clifton home offers the perfect blend of comfort and convenience. Ideally located near commuter routes, shopping, parks, and schools. This property sits on a private, wooded lot at the end of a quiet cul-de-sac. Enjoy relaxing mornings and evenings on the inviting front porch. Inside, you’ll find generously sized bedrooms, including an owner’s suite with a sitting area, a princess suite with an oversized walk-in closet, and two additional bedrooms that share the third bath on the upper level. The walk-up lower level features a large rec room, full bath, and an extra room ideal for a media room, playroom, or flex space - let your imagination decide. The kitchen will surprise you with the amount of cabinet space, double pantry and huge island, perfect for food prep. The private office on the main level is perfect for remote work or kids study room. And large shed conveys. All of this in a highly sought-after school district - don’t miss it! Seeing is believing.
Contact an agent
Home facts
- Year built:1999
- Listing ID #:VAFX2262606
- Added:1 day(s) ago
- Updated:August 30, 2025 at 05:33 AM
Rooms and interior
- Bedrooms:4
- Total bathrooms:5
- Full bathrooms:4
- Half bathrooms:1
Heating and cooling
- Cooling:Ceiling Fan(s), Central A/C
- Heating:Forced Air, Natural Gas, Wood Burn Stove
Structure and exterior
- Year built:1999
Schools
- High school:CENTREVILLE
- Middle school:LIBERTY
- Elementary school:UNION MILL
Utilities
- Water:Public
- Sewer:Public Sewer
Finances and disclosures
- Price:$1,095,000
- Tax amount:$10,321 (2025)
New listings near 13313 Caswell Ct
- Coming SoonOpen Sat, 12 to 3pm
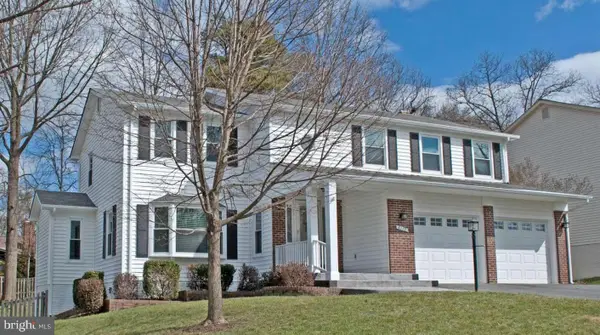 $925,000Coming Soon5 beds 4 baths
$925,000Coming Soon5 beds 4 baths6117 Mountain Springs Ln, CLIFTON, VA 20124
MLS# VAFX2264036Listed by: KELLER WILLIAMS REALTY - Coming Soon
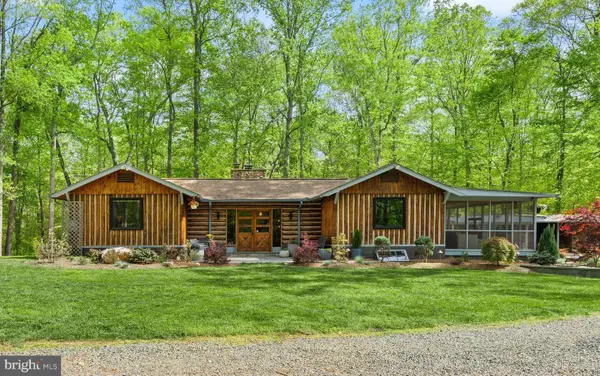 $800,000Coming Soon2 beds 1 baths
$800,000Coming Soon2 beds 1 baths8218 Kincheloe Rd, CLIFTON, VA 20124
MLS# VAFX2259382Listed by: EXP REALTY, LLC 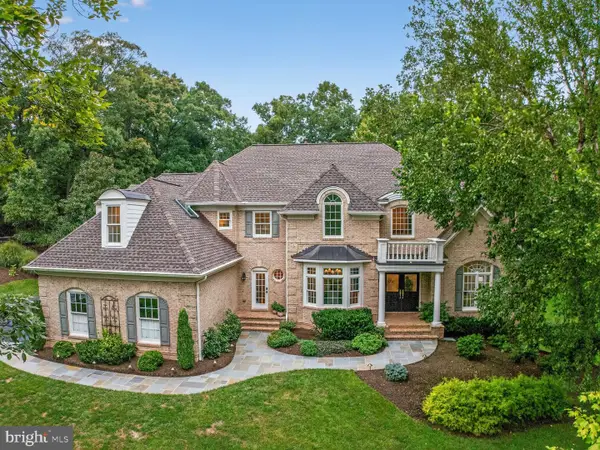 $1,774,000Pending5 beds 5 baths6,230 sq. ft.
$1,774,000Pending5 beds 5 baths6,230 sq. ft.13724 Balmoral Greens Ave, CLIFTON, VA 20124
MLS# VAFX2254526Listed by: COMPASS- Coming Soon
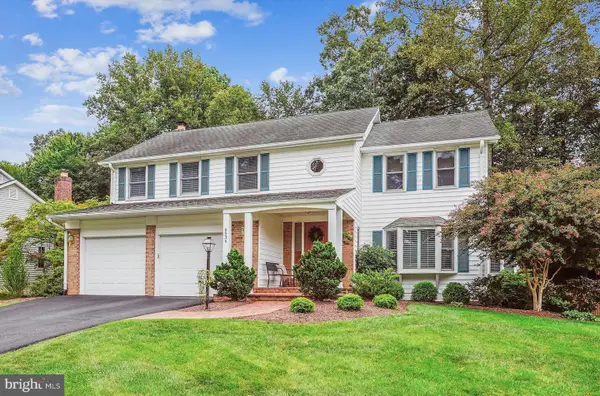 $925,000Coming Soon4 beds 4 baths
$925,000Coming Soon4 beds 4 baths6536 Rockland Dr, CLIFTON, VA 20124
MLS# VAFX2262628Listed by: EXP REALTY, LLC 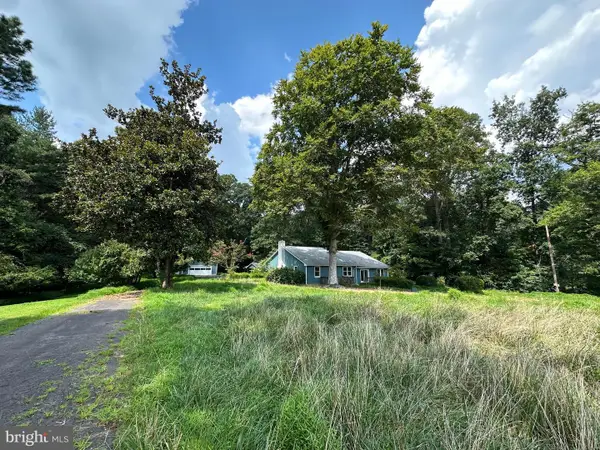 $800,000Active4 beds 3 baths2,310 sq. ft.
$800,000Active4 beds 3 baths2,310 sq. ft.12365 Henderson Rd, CLIFTON, VA 20124
MLS# VAFX2261812Listed by: SERHANT- Open Sat, 1 to 4pm
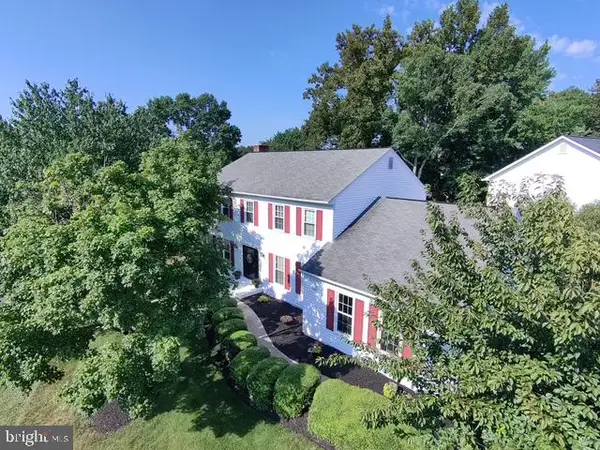 $950,000Active4 beds 4 baths3,457 sq. ft.
$950,000Active4 beds 4 baths3,457 sq. ft.13901 Stonefield Ln, CLIFTON, VA 20124
MLS# VAFX2262074Listed by: EXP REALTY, LLC  $925,000Pending4 beds 4 baths3,510 sq. ft.
$925,000Pending4 beds 4 baths3,510 sq. ft.6203 Otter Run Rd, CLIFTON, VA 20124
MLS# VAFX2257928Listed by: SAMSON PROPERTIES- Open Sat, 3 to 5pm
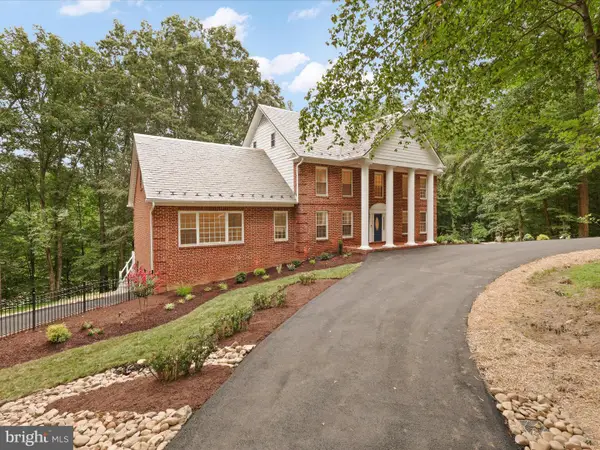 $1,999,900Active6 beds 5 baths6,860 sq. ft.
$1,999,900Active6 beds 5 baths6,860 sq. ft.7615 Kincheloe Rd, CLIFTON, VA 20124
MLS# VAFX2260032Listed by: EXP REALTY, LLC - Coming Soon
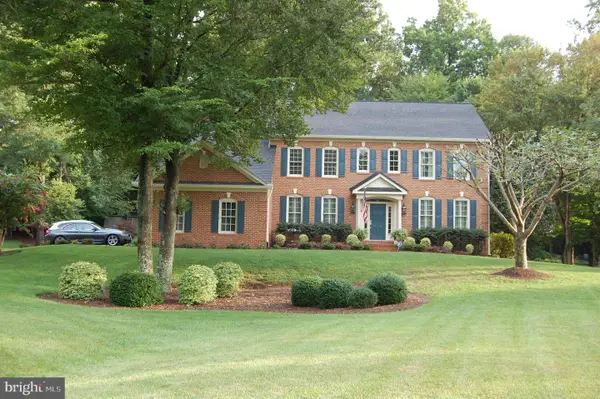 $1,499,900Coming Soon4 beds 5 baths
$1,499,900Coming Soon4 beds 5 baths7520 Cannon Fort Dr, CLIFTON, VA 20124
MLS# VAFX2259544Listed by: TTR SOTHEBYS INTERNATIONAL REALTY
