13724 Balmoral Greens Ave, CLIFTON, VA 20124
Local realty services provided by:ERA Central Realty Group
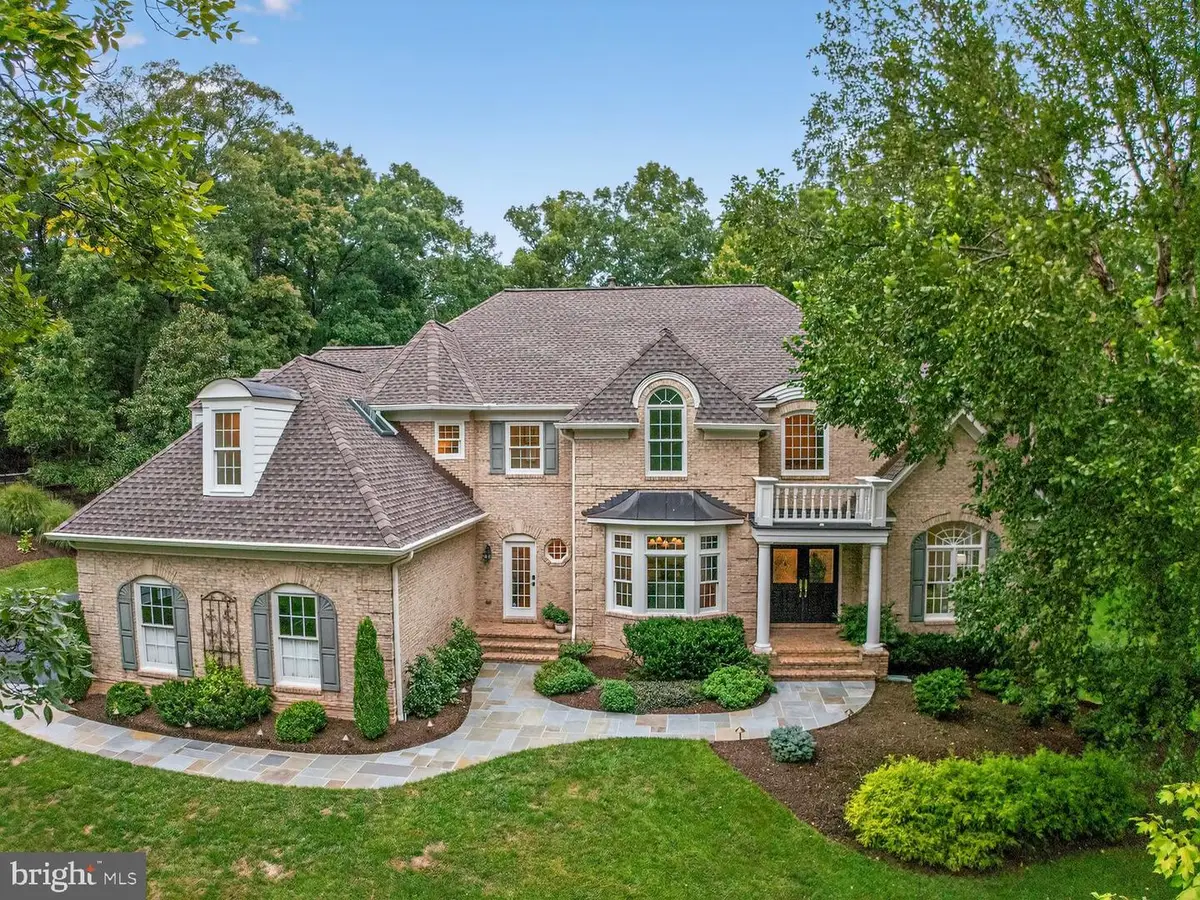


13724 Balmoral Greens Ave,CLIFTON, VA 20124
$1,774,000
- 5 Beds
- 5 Baths
- 6,230 sq. ft.
- Single family
- Active
Upcoming open houses
- Sat, Aug 2312:30 pm - 03:00 pm
- Sun, Aug 2401:00 pm - 03:30 pm
Listed by:anne g erickson
Office:compass
MLS#:VAFX2254526
Source:BRIGHTMLS
Price summary
- Price:$1,774,000
- Price per sq. ft.:$284.75
- Monthly HOA dues:$53.33
About this home
Beautiful, fully automated custom estate home with over 6000 square feet of living space boasts five bedrooms, 4.5 baths, a heated saltwater pool, and entertaining spaces galore. Meticulously maintained, this home is nestled on six private acres in Clifton’s prestigious Balmoral neighborhood. This home offers elegant living in one of Fairfax County’s most beautiful neighborhoods. The light-filled, airy interior features first-floor views of a private tree lined vista overlooking a heated saltwater pool designed with a stunning waterfall! Mature trees, and rolling hills combine luxury and nature in perfect harmony.
Many features prevail in this elegant home. Upon entering the beautiful two story foyer you are greeted by floor to ceiling windows looking out to a tree lined vista. The open concept gourmet kitchen, in the French Provincial style, features stainless steel appliances including Viking, Bosch and Fisher & Paykel. The adjoining two-story family room is complete with a fireplace and a wall of windows that flood the room with sunlight. The adjoining formal dining and living room are spacious in size and filled with natural sunlight; both have open space views adorned with trees. The primary suite offers two walk-in closets, and a large sitting room. The primary bath has elegant natural colored marble and a soaking tub for that spa-like feel. Two upper level bedrooms feature a Jack & Jill bath. The fourth bedroom is complete with an En-suite full bath.
The spacious lower level walk-out has custom built-ins, crown moldings, a fireplace and a wall of windows that fill the space with natural light. An adjoining light filled in-law suite has a private full bath, and a wet bar area with a refrigerator. Additional spaces complete the lower level including a craft or work area as well as a huge storage area that can be converted for many purposes.
The owners have meticulously cared for this home throughout. Fully automated, the owner maintains complete control over all lighting, pool controls, HVAC, home security, irrigation and more. The HVAC, hot water heater, roof, gutters, and pool deck have been replaced alongside other updates. The oversized garage measures approximately 23 by 35 and is another fine feature of this quality custom home.
Any buyer, driving through Balmoral, will be in awe of the tranquil setting of the neighborhood. Balmoral Greens borders Bull Run Regional Park and Westfields Golf Course. The golf course, designed by Fred Couples, adds to the high end appeal of the neighborhood. For horse lovers, 18 miles of horse trails run behind the home and extend into Fountainhead Park.
There is no other setting like this in all of Fairfax County. This home is a must see.
Contact an agent
Home facts
- Year built:1998
- Listing Id #:VAFX2254526
- Added:1 day(s) ago
- Updated:August 22, 2025 at 04:35 AM
Rooms and interior
- Bedrooms:5
- Total bathrooms:5
- Full bathrooms:4
- Half bathrooms:1
- Living area:6,230 sq. ft.
Heating and cooling
- Cooling:Air Purification System, Heat Pump(s), Programmable Thermostat
- Heating:Heat Pump(s), Natural Gas
Structure and exterior
- Roof:Architectural Shingle
- Year built:1998
- Building area:6,230 sq. ft.
- Lot area:6.04 Acres
Schools
- High school:CENTREVILLE
- Middle school:LIBERTY
- Elementary school:UNION MILL
Utilities
- Water:Public
Finances and disclosures
- Price:$1,774,000
- Price per sq. ft.:$284.75
- Tax amount:$17,960 (2025)
New listings near 13724 Balmoral Greens Ave
- Coming Soon
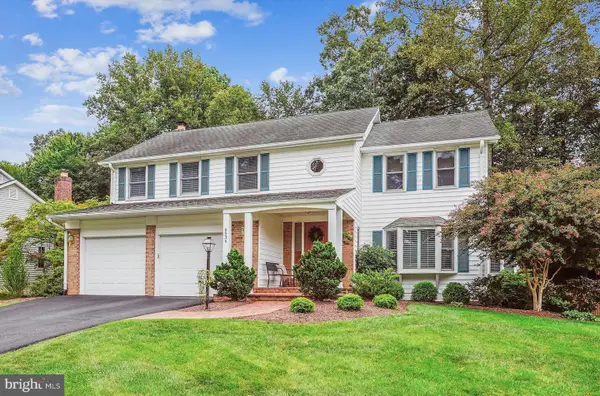 $925,000Coming Soon4 beds 4 baths
$925,000Coming Soon4 beds 4 baths6536 Rockland Dr, CLIFTON, VA 20124
MLS# VAFX2262628Listed by: EXP REALTY, LLC - New
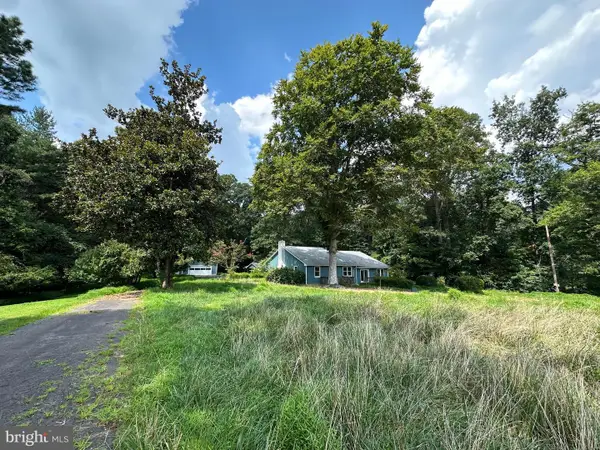 $800,000Active4 beds 3 baths2,310 sq. ft.
$800,000Active4 beds 3 baths2,310 sq. ft.12365 Henderson Rd, CLIFTON, VA 20124
MLS# VAFX2261812Listed by: SERHANT - Open Fri, 4 to 6pmNew
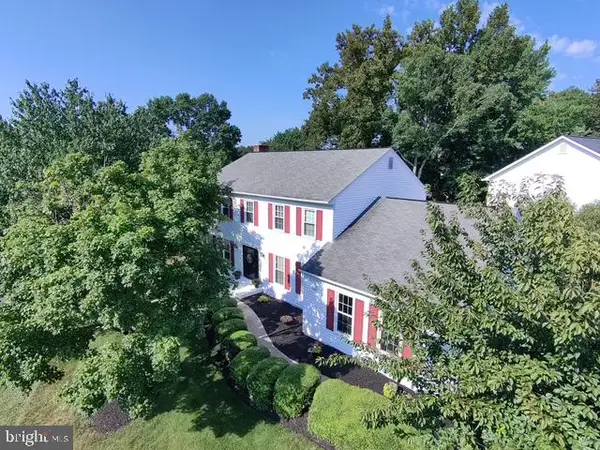 $950,000Active4 beds 4 baths3,457 sq. ft.
$950,000Active4 beds 4 baths3,457 sq. ft.13901 Stonefield Ln, CLIFTON, VA 20124
MLS# VAFX2262074Listed by: EXP REALTY, LLC - New
 $925,000Active4 beds 4 baths3,510 sq. ft.
$925,000Active4 beds 4 baths3,510 sq. ft.6203 Otter Run Rd, CLIFTON, VA 20124
MLS# VAFX2257928Listed by: SAMSON PROPERTIES 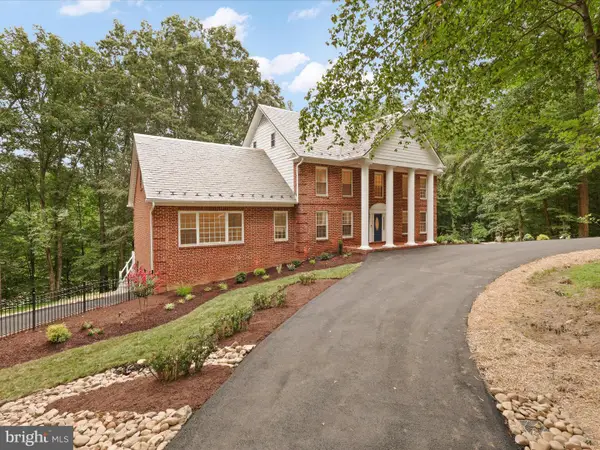 $1,999,900Active6 beds 5 baths6,860 sq. ft.
$1,999,900Active6 beds 5 baths6,860 sq. ft.7615 Kincheloe Rd, CLIFTON, VA 20124
MLS# VAFX2260032Listed by: EXP REALTY, LLC- Coming Soon
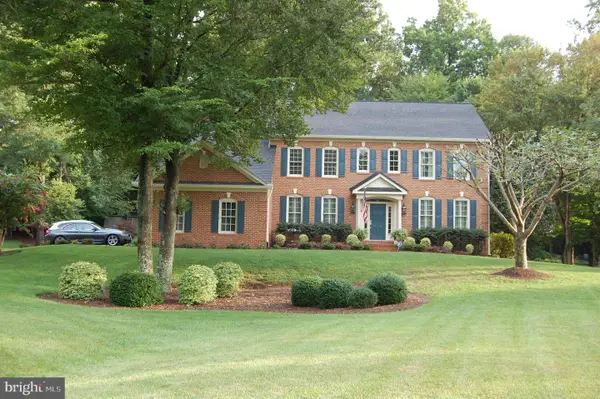 $1,499,900Coming Soon4 beds 5 baths
$1,499,900Coming Soon4 beds 5 baths7520 Cannon Fort Dr, CLIFTON, VA 20124
MLS# VAFX2259544Listed by: TTR SOTHEBYS INTERNATIONAL REALTY  $1,100,000Pending5 beds 4 baths3,168 sq. ft.
$1,100,000Pending5 beds 4 baths3,168 sq. ft.13823 Foggy Hills Ct, CLIFTON, VA 20124
MLS# VAFX2259276Listed by: PEARSON SMITH REALTY, LLC- Coming Soon
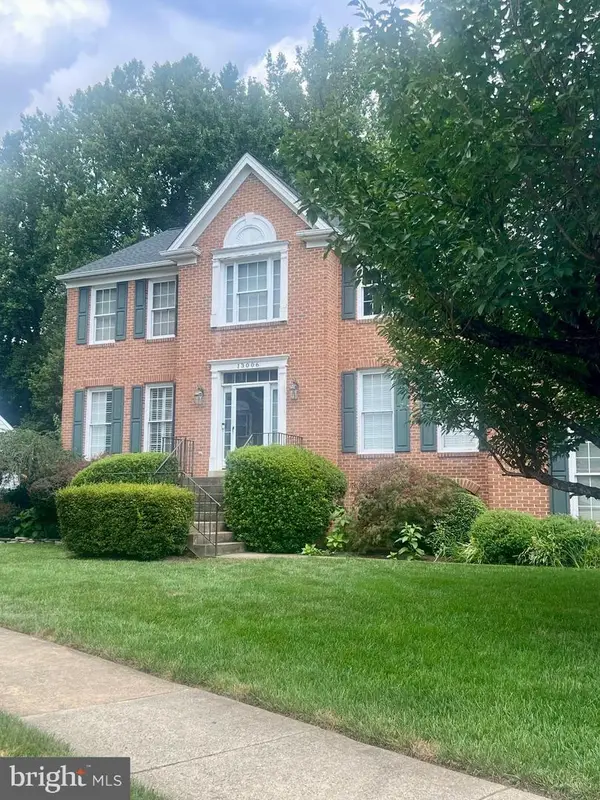 $1,100,000Coming Soon6 beds 4 baths
$1,100,000Coming Soon6 beds 4 baths13006 Pebblestone Ct, CLIFTON, VA 20124
MLS# VAFX2259278Listed by: BERKSHIRE HATHAWAY HOMESERVICES PENFED REALTY 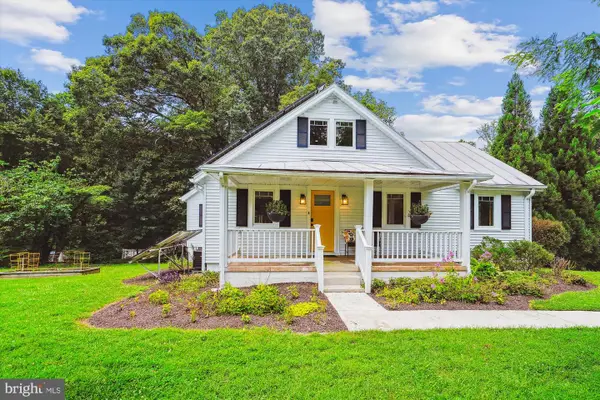 $850,000Pending4 beds 3 baths2,549 sq. ft.
$850,000Pending4 beds 3 baths2,549 sq. ft.12377 Henderson Rd, CLIFTON, VA 20124
MLS# VAFX2256980Listed by: BERKSHIRE HATHAWAY HOMESERVICES PENFED REALTY
